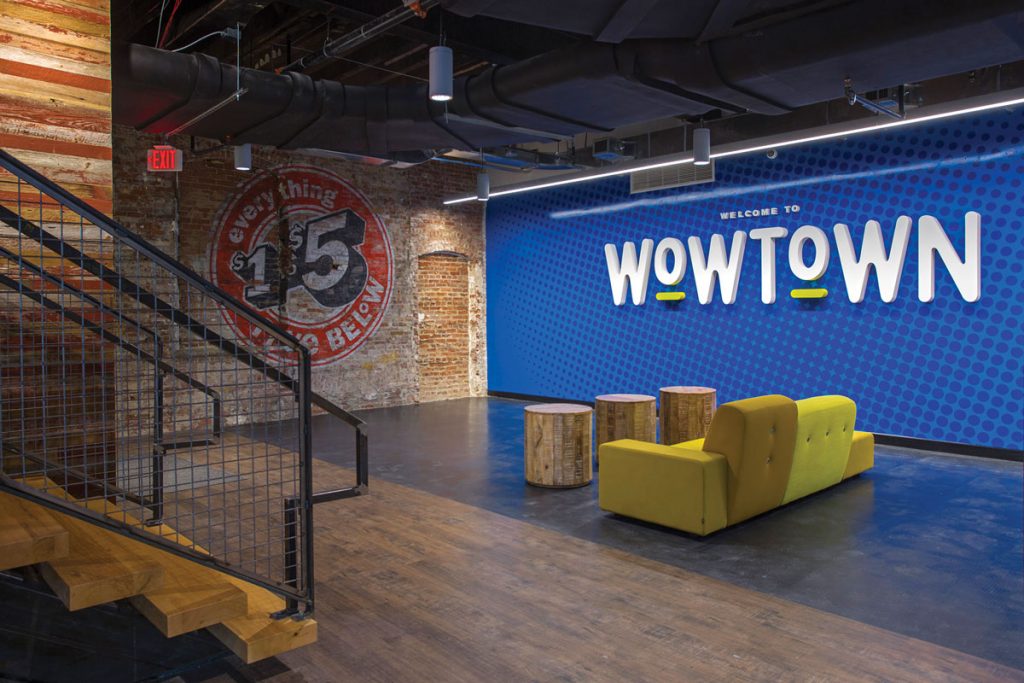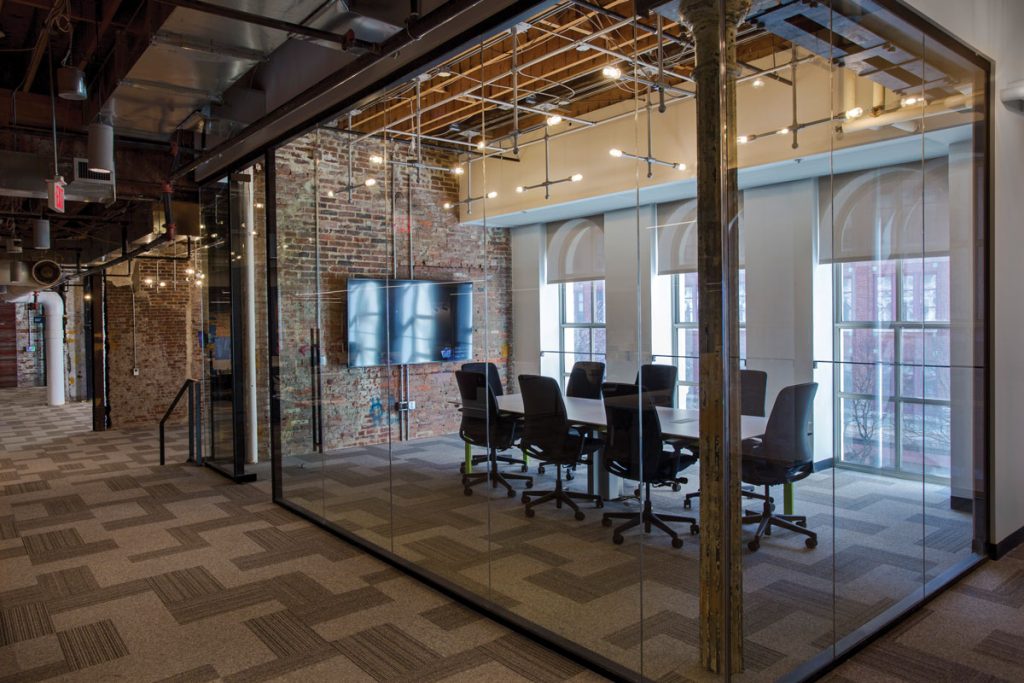Welcome to Wowtown
Founded in 2002 and based in the City of Philadelphia, extreme value retailer Five Below has been growing in leaps and bounds, now with over 640 stores across the country. To keep up with their growth, the company needed a new corporate headquarters, one that would inspire employees and better reflect the company’s culture, brand and number-one focus on “wowing” their customers.
 Go to https://stobuildinggroup.com/wp-content/uploads/2018/05/Five-Below_14_web.jpg
Go to https://stobuildinggroup.com/wp-content/uploads/2018/05/Five-Below_14_web.jpg
As a result, “Wowtown” was born. The new 125,000sf headquarters occupies three floors of a former discount department store whose building was converted to corporate offices in 1989. The sixth and top floor of the building is Five Below’s reception area and conference center, full of meeting rooms and event spaces. The second and third floors are primarily employee work spaces, with 7,000sf dedicated to a mock store where merchants and Five Below staff can experiment with displays and store layouts. Throughout all the floors, bright colors and bold designs contrast with the historic building’s original features.
HISTORY REPEATS ITSELF
Maintaining that connection to the history of the building was important to Five Below as they redesigned the space as a modern workplace. The Victorian building was the original home of the Lit Brothers department store, which began as a small millinery shop in 1890 and expanded through the building into a major affordable alternative to more expensive competitors. As an affordable retailer for teenagers and preteens, Five Below was attracted to that symbolism and the building’s roots in Philadelphia’s retail history.
“This is the passing of the baton,” said Five Below CEO Joel Anderson as he showed off the space in opening tours. “Five Below started in Philadelphia 15 years ago. The Lit Brothers were the original discount department store… and here we are 125 years later, Five Below is providing value. We exist because of value and experience.”
WHAT LIES BENEATH
The building’s historic nature—and piecemeal expansion over the years—posed a few challenges from a construction perspective, however. The building is essentially a compilation of over 30 buildings, organized into A, B and C “sections.” The A building is a concrete structure while the B building is wood-framed, and the Five Below offices cross into both.
“The way the building developed over 125 years means there were some unknowns,” says Vincent Sarnatora, Structure Tone project manager. “So not only were we dealing with blending two entirely different building structures into one unified space, but we also had unexpected issues popping up as we opened walls and floors.”
One of the major challenges in the project entailed two separate intercommunicating stairs, one in building A and the other in building B. The concrete slab in building A is 19 inches thick and made of terra cotta arch with steel beams embedded in it. The existing beams, however, were not exactly in the expected locations. On the wood side, the mixture of wood joists and steel beams made the approach to construction a little unusual.
“Once we exposed it all, we had to work with the structural engineers to make sure the steel configuration worked with the stair layout,” says Sarnatora. “The layout had some angles we had to address too, so it took a lot of teamwork to make sure they came together correctly.”
 Go to https://stobuildinggroup.com/wp-content/uploads/2018/05/FiveBelow_16_web.jpg
Go to https://stobuildinggroup.com/wp-content/uploads/2018/05/FiveBelow_16_web.jpg
STRATEGIZE AND ORGANIZE
The varied building sections also made for varied floor elevations. Particularly where the concrete side met the wood side, the change in elevation called for adding steel railings and ramps to ensure the office was ADA compliant.
The older wood floors also required some special treatment to ensure the substrate would hold up. The team leveled the floors on top of the wood using a special gypsum-based product, which included a curing period of at least five days before work could resume. With an understanding that leveling was part of the plan, the team scheduled other phases of the work around the curing floors, including ordering the office fronts using hold dimensions to keep the process moving.
The team made similar schedule accommodations to install the top floor’s two 12-foot-by-12-foot skylights. The glass was ordered well in advance, and the areas surrounding the skylights were completed first. They also had to coordinate with the city to use a crane and negotiate around rainy weather forecasts.
“It took a lot of advanced planning,” Sarnatora says. “We really had to have our ducks in a row so we could get the skylights in as quickly as possible while the rest of the project continued around them.”
WOW FACTOR
With the transformation complete, Sarnatora says the company’s commitment to a sustainable environment that makes people happy is evident. “Employee happiness is a key focus,” he says. “There’s reclaimed wood and salvaged materials throughout the space, lots of natural light, cool design features and a really energized vibe.”
And Five Below isn’t done yet. The company has rights to an additional 83,000sf, meaning nearly a third of the Lits Brothers complex will get the Wowtown treatment. Wow, indeed.
Project Details
Size: 125,000sf
Client: Five Below
Owner: Brickstone Companies
Architect: D2 Architecture
Engineer: HF Lenz
Owner’s Rep: CBRE
Services: Construction Management
Sector: Commercial
Completion: January 2018
Photos courtesy of John Baer/ Building Images Photography.
