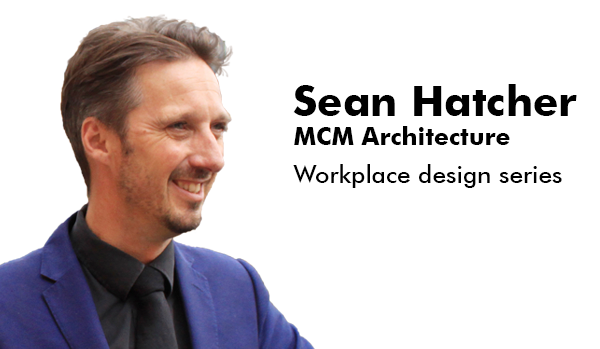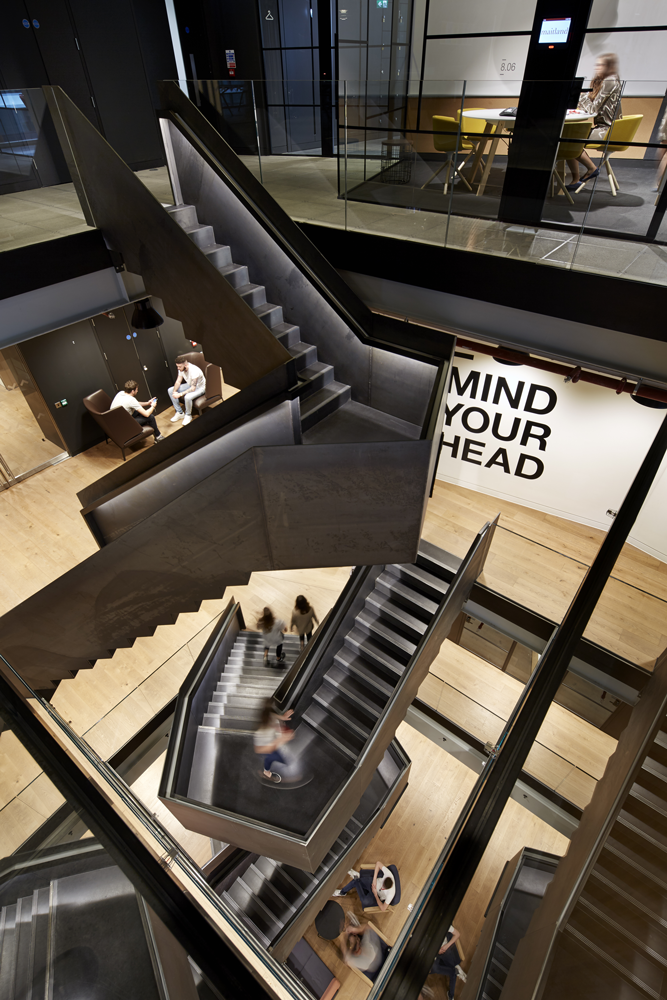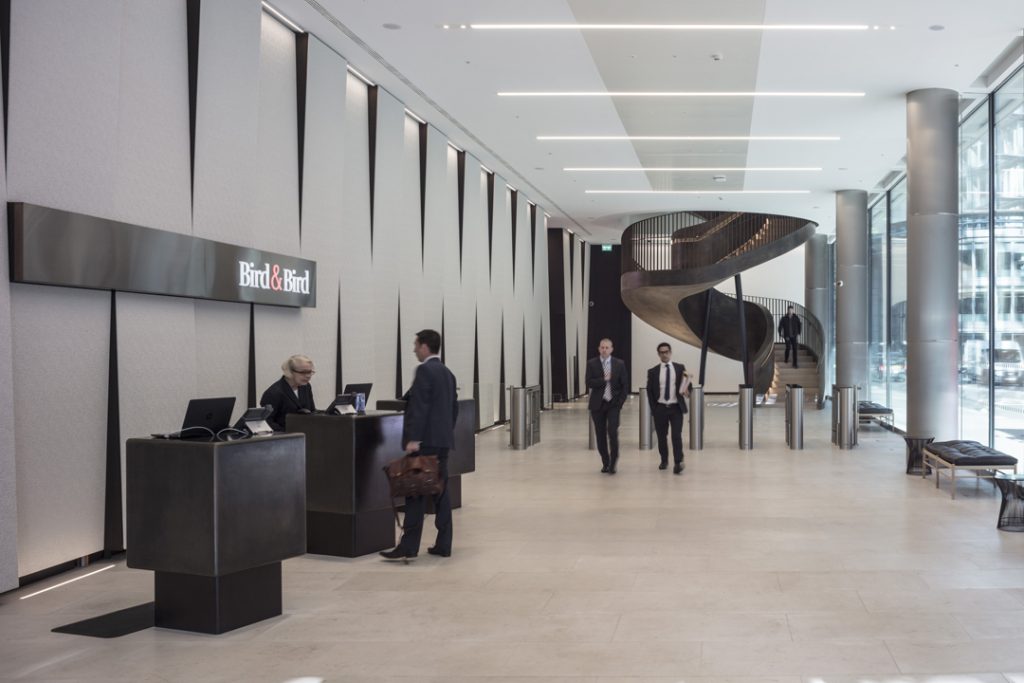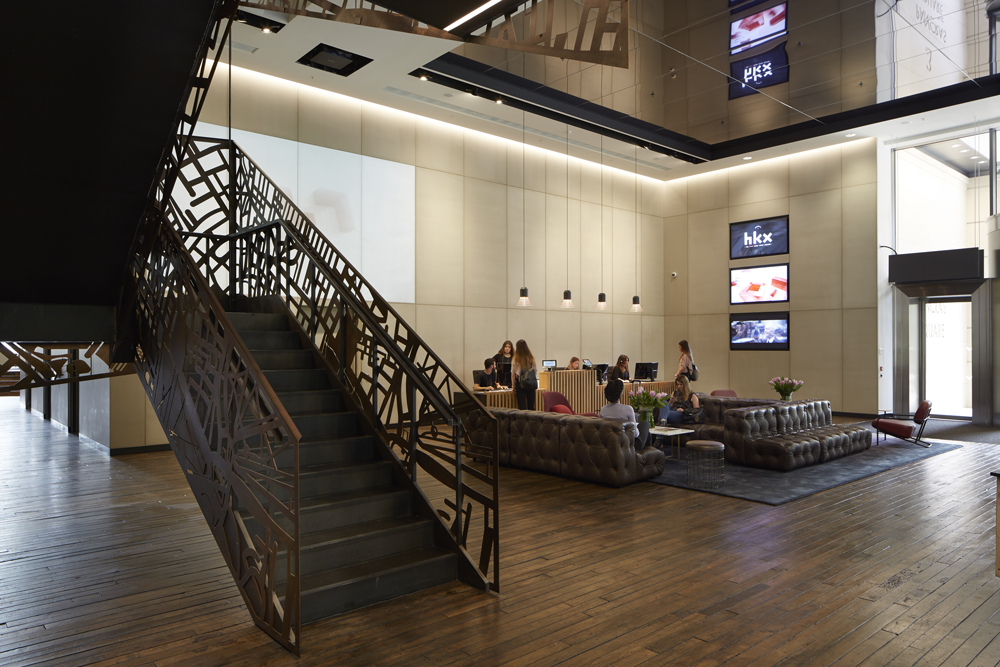 Go to https://stobuildinggroup.com/wp-content/uploads/2017/06/Sean-Hatcher_MCM_cover-img.png
Go to https://stobuildinggroup.com/wp-content/uploads/2017/06/Sean-Hatcher_MCM_cover-img.png Workplace design series: Sean Hatcher, MCM Architecture
Sean Hatcher is the Design Director at MCM Architecture, a Chartered Architect and currently a member of the Royal Institute of British Architects International Committee. Sean has designed some of the UK and Europe’s most dynamic workplaces. As part of our ongoing series exploring workplace design trends, Sean shares his thoughts on the challenges and opportunities of the office market.
Describe what you see as the next big challenge for workplace design – what you call “The New C.“
What we have become readily aware of—particularly over last few years—is a shift from both ends of the workplace spectrum. Companies that were traditionally more conservative are becoming more liberal, open and free-thinking and are shifting toward more creative solutions. At the other end of the spectrum, the creatives—by default of them “growing up,” needing investment, HR and Finance Directors, etc.—are shifting the other way!
Thus the “corporates” and the “creatives” are moving together, effectively forming a new workplace paradigm, what I call “The New C.”
 Go to https://stobuildinggroup.com/wp-content/uploads/2017/06/P14-066_Havas_int_024_667x1000.pngHavas Kings Cross – Central Stair
Go to https://stobuildinggroup.com/wp-content/uploads/2017/06/P14-066_Havas_int_024_667x1000.pngHavas Kings Cross – Central Stair
(Click to view Havas project)Go to https://stobuildinggroup.com/havas-london-village/
What we’re experiencing is the more traditional, “corporate” organizations have to ensure that they not only create space that works for them as a business but also works for their people—the Millennials, Generation Z, the i-Gen. The workplace lifeblood simply need a differing offer, model and experience to anything that has gone before. Where people may have aspired to work for the best legal firm or international bank with a big paycheck 20 years ago, they’re now saying they can go to Facebook or Apple or Google and still get great remuneration but don’t have to wear a suit and tie and sit at a desk all day. The environment to support these generations itself has changed and needs to keep changing!
 Go to https://stobuildinggroup.com/bird-bird-llp-new-london-hq/Bird & Bird – Reception and spiral staircase
Go to https://stobuildinggroup.com/bird-bird-llp-new-london-hq/Bird & Bird – Reception and spiral staircase
(Click to view Bird & Bird project)Go to https://stobuildinggroup.com/bird-bird-llp-new-london-hq/
How are you seeing this play out for clients?
We definitely had that experience designing Bird & BirdGo to https://stobuildinggroup.com/bird-bird-llp-new-london-hq/’s new London office. A lighter, fresher, more modern and more international workplace is something they wanted to embrace. They wanted to get away from the traditional association of the darker, more corporate feel of law offices. They have responded to the shift and created a more creative environment.
This is becoming increasingly commonplace. It’s not only driven by all these changes but also by real estate costs. It’s becoming more expensive to lease space by the month so it becomes financially untenable for even these big firms to sustain the real estate take-up that they used to have. It’s also driven by technology where people can choose where they want to work—be it in the building, at home, the café, etc.
What features or attributes do you see as central to the next generation of offices?
For businesses moving forward—regardless of sector—the key issue is having a structure for change. The level of change is exponentially growing by the year. The challenge is none of us has any real idea of what that change will bring. We design workspaces for the future, but they generally have a shelf life that is reasonably long because of the capital investment. My advice is always first and foremost to have a structure for change. That might relate to technology, it might be how many people you plan to have in the space, there are sociopolitical aspects, skill shortages—all of these factors affect real estate needs and workplace design, and a workplace should be flexible to accommodate changes to them.
How is all of this influencing business itself?
HavasGo to https://kx.havas.com/havas-london/ is a good example. This is a global business that deals with some of the most famous brands in the world. But their London offices, which were spread all over the city, didn’t necessarily reflect that. The brief for the new office was that it has to feel like Soho House, like one of the coolest hotels or bars that everyone wants to go to. They have made that shift, and now their London office is a true representation of their brand, of their values, of how they want people to behave.
Part of the drive was to bring people together. You can try to do that by bringing people into one building, but then the building has a whole series of floors and suddenly 1,800 people are still siloed in their own spaces. They wanted the design itself to connect people throughout the building to make these chance meetings—these collisions—happen. So we created the Havas Vertical Village: a new Havas creative community within a building that moves, meets and enjoys each other’s company within a series of civic spaces, like a village. People are proud of the space; it gives them a buzz. It’s a creative space for creatives and it energizes them. You can see it, feel it. It’s oozing energy.
 Go to https://stobuildinggroup.com/wp-content/uploads/2017/06/P14-066_Havas_int_028_1000x667.pngHavas Kings Cross – Reception
Go to https://stobuildinggroup.com/wp-content/uploads/2017/06/P14-066_Havas_int_028_1000x667.pngHavas Kings Cross – Reception
(Click to view Havas project)Go to https://stobuildinggroup.com/havas-london-village/
What do you see as the role of the contractor in this evolution?
Contractors are becoming more important in terms of the process of making great design come alive. One of the drivers of that is time. Projects are getting tighter in their programming. Havas was an unbelievably fast program. What a GC can bring particularly into that type of scenario is the real know-how in making visions come alive, actually delivering on the promise of the design and maintaining quality. That’s an important ingredient. The value of contractor input in preconstruction as part of the design team is becoming more and more important.
What one piece of advice would you share with a client thinking about their design needs five years from now?
I like to challenge clients to think that the impossible will be possible. That’s what’s happening. Think back to the 1960s when Captain James T Kirk of the Starship Enterprise used a handheld communication device on Star Trek. He was actually holding a mobile phone, and now, some 20 or 30 years later, this device has transformed the way we communicate and work. Sometimes the “impossible” is more about a company’s message, image and brand—how they present themselves, how they work or how they think they will work. Thinking about the art of the possible is critical in designing a long-lasting, effective and timeless space.
To find out more about MCM Architecture or the projects that they’re involved with, visit their website.Go to https://www.mcm-uk.com/
