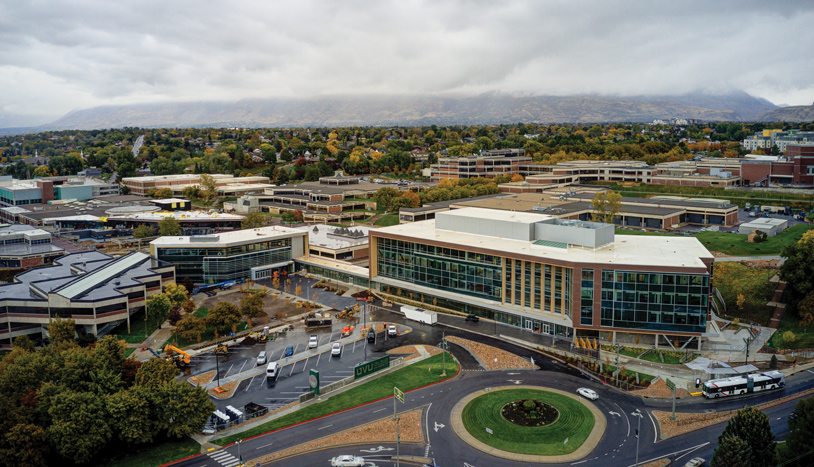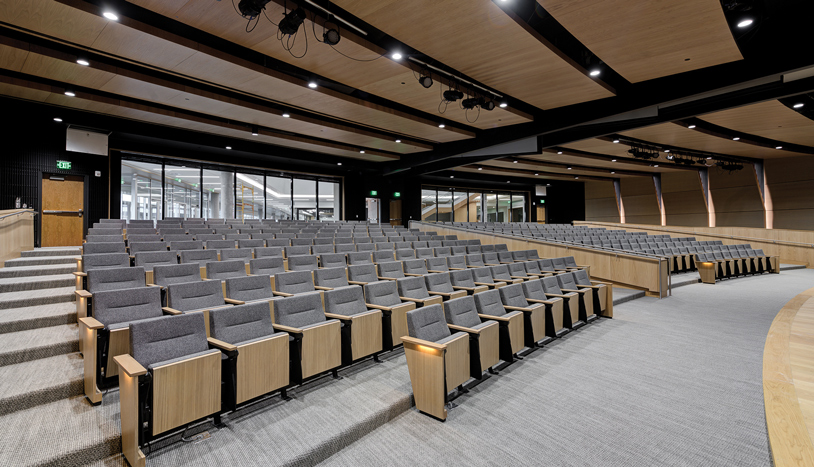THE SCOTT C. KELLER BUILDING: Utah Valley University’s Modern and Collaborative House of Learning
Utah Valley University’s Woodbury School of Business is the largest business school in the state with more than 6,000 students, and the new 180,000sf Scott C. Keller Building will welcome even more. With 70% of UVU graduates staying in Utah, building a new and modern place for students to study makes tremendous sense.
On what was once a parking lot, Layton ConstructionGo to https://www.laytonconstruction.com/ broke ground in January 2020 and finished in time to welcome students for the spring semester of 2022. When students enter the new building, they will see something unlike the rest of campus. As Cory Hurst, project manager, says, “You walk the building, and it feels like an office space. It feels professional. It feels new. It feels really natural. It feels full of light.”
MEET ME AT THE BUS STOP

On the south side of the four-story new business building is the campus’s only bus stop. According to Woodbury School of Business associate dean Dr. Jacob Sybrowsky, “This bus line is going to drive an estimated 10 to 12,000 students per day, who will access the 3.7Msf of campus from this hallway. We had the opportunity here to have all our students, whatever their discipline, walk through our building. We want them to get distracted here. We want students to come into this space and say, ‘Whoa what is happening here?’”
When these thousands of students enter the new business building, they will find, to the right, a cascading auditorium. Inside is roughly 175 seats, dressed in dark gray with wood backs. The students will see a warm and inviting professional space. On the walls are aluminum composite panels (ACM) that look like they’re made from the same wood as the back of the chairs. Students will see these same ACM panels throughout campus and the gateway. These 91-pound panels were delayed due to supply-chain issues, and it required the Layton team to be incredibly flexible with their building schedules. In addition, the auditorium has two accordion glass walls that, when opened and closed, leave the auditorium visible for students to see and take in the space, creating a welcoming environment.
INNOVATION INSTITUTION
When students turn the other direction to access the rest of campus through connected interior walkways, they will see the large open atrium that extends to the fourth floor, creating an incredible amount of natural light. The Innovation Center on the first floor features a large, curved, modular LED screen, a podcast studio, and other meeting spaces intended for students to hone their creative projects. Perhaps one of the most innovative aspects of the first floor is the restaurant designed to be managed by UVU’s culinary department. In addition, graphic design and marketing
teams—made entirely of UVU students—handled their respective tasks in marketing the restaurant, creating a practically student-run business.
In the wide-open space of the atrium, the ceiling of level two has a horizontal smoke curtain that will shut in case of fire, thus preventing smoke and fire from entering the rest of the building. The smoke curtain is 27ft wide, 50ft long, and weighs about 20,000 pounds. According to Hurst, “It was a monster to get in. Due to the size and weight, two forklifts had to be used to reach the second floor, and then set on several large, specialized carts to spread the weight across the concrete deck and position it for final installation.”
COLLABORATIVE COMMUNITY
Curious students who venture to the east side of the building find the faculty offices, which were intentionally made eight square feet smaller to encourage faculty and students to spend more time in the community spaces. Also, each office’s outer door and wall are made of glass, allowing students and colleagues to see if the professor is busy, with another student, or elsewhere. This literal transparency encourages faculty and students to engage more openly.
Outside the faculty offices are a variety of collaboration spaces. There are long, high tables that allow faculty to sit down with multiple students at once. In addition, long hallways feature glass whiteboards, varied seating, and TVs, plus glassed-in meeting rooms with TVs, tables, and chairs. This variation in spaces brings learning and teaching out in the open, rather than behind closed doors.
THE GATEWAY TO THE FUTURE
As part of the Scott C. Keller Building project, Layton also built the adjacent Brandon D. Fugal Gateway Building—a destination in and of itself. Set up as the main entrance to campus, it will house the office of UVU President Astrid S. Tuminez, her administration, and three vice presidents. It will also house the Gary R. Herbert Institute of Public Policy.
When Layton demolished the existing, smaller gateway corridor or concourse, they were met with many challenges. The main electrical loop for the entire campus was a part of the old gateway, so they had to coordinate demolition of the existing high voltage lines and reconnection of the new ones. In addition, the entire campus is on a central heating and cooling water loop system. The Layton team had a similar problem with coordinating shutdown and safe-off of the existing systems when they demolished the old gateway, and then reconnected without impacting campus operations.
Both projects complement each other with design elements mirrored throughout, and they both encourage a tremendous amount of collaboration and transparent learning. Those “distracted” students just might find themselves wanting to study business just for the sake of the building and amenities.

