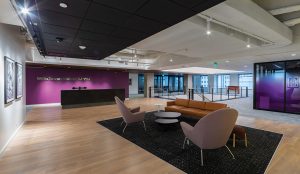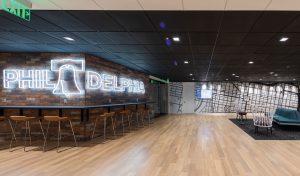WILLIS TOWERS WATSON: Built to Flex
After spending 45 years in the Centre Square complex, Willis Towers Watson, a global advisory, broking, and solutions firm, decided to move just a few blocks away to another one of Philly’s premier office buildings: 1735 Market Street. With two other offices located across the greater Philadelphia area, the relocation provided the company with an opportunity to modernize while maintaining their presence in the city’s central business district.

DYNAMIC DESKING
With over 45,000 employees located across the world, Willis Towers Watson has first-hand knowledge of how their people work best within a space, and flexibility is key. Their new workplace utilizes the Activity-Based Working concept, which allows employees to work where and how they want while minimizing wasted space that would ordinarily be allocated to personal desks. Activity-Based Working can look different from company to company, but for Willis Towers Watson, the concept was brought to the life in the form of a modern floorplan with collaboration rooms that vary in size. For instance, huddle rooms can seat two to three people, team rooms seat six, and larger, more traditional conference rooms can accommodate bigger groups. For heads-down work and private conference calls, there are single-person focus rooms scattered throughout the space. Even the desk areas were thoughtfully planned out. From three-per-son, angled desk clusters to rows of six-per-son workstations, each area offers a slightly different atmosphere. There are no private offices on any of the three floors—and no one has a dedicated workspace. Instead, when employees enter the office in the morning, they head to a monitor that displays the office’s entire floorplan to see which desks and rooms are available. Separate locker room areas allow employees to leave their personal items or work equipment in the office when it’s convenient.
BOLD BY DESIGN
Willis Towers Watson and Vocon Architecture incorporated bold colors, unique patterns, and interesting textures to give the office the feel of a truly modern workplace. Even the office’s structure was designed to be one-of-a-kind. The corridors, for example, are all angled, which adds to the unique layout but was com-plex to coordinate. “The carpenter and mechanical contractor needed to be working at the exact same angle in order to ensure the MEP systems, walls, and carpets were all perfectly aligned,” says Rocco Novellino, Structure Tone Philadelphia senior project manager. “The process required a lot of field coordination to make sure all trades were working at the correct angle.” Another unique structural component is the staircase that connects the third and fourth floors. Installing this stair meant the team had to demo out the slab and redo several structural elements beneath it. Partially dedicated to bench-style seating, the staircase is another example of Willis Towers Watson’s commitment to flexibility within the space.

COVID COMPLICATIONS
Construction began in the fall of 2019 and was inevitably disrupted during the COVID-19 outbreak. Philadelphia’s jobsites were shut down for a full six weeks, during which the project team was creating a schedule that would get the job done in a timely fashion, while still allowing for the required physical spacing of the workforce. When the site finally reopened, the supply chain posed another challenge. “Certain finishes and furniture were coming from New York, which was shut down for even longer than Philadelphia,” Novellino says. “While the site was closed, our team was working around these supply chain issues behind the scenes to make sure we were ready once construction could start up again.” Despite these unforeseen scheduling issues, Willis Towers Watson’s new space was completed within budget and delivered in June. The company is looking forward to moving in.
