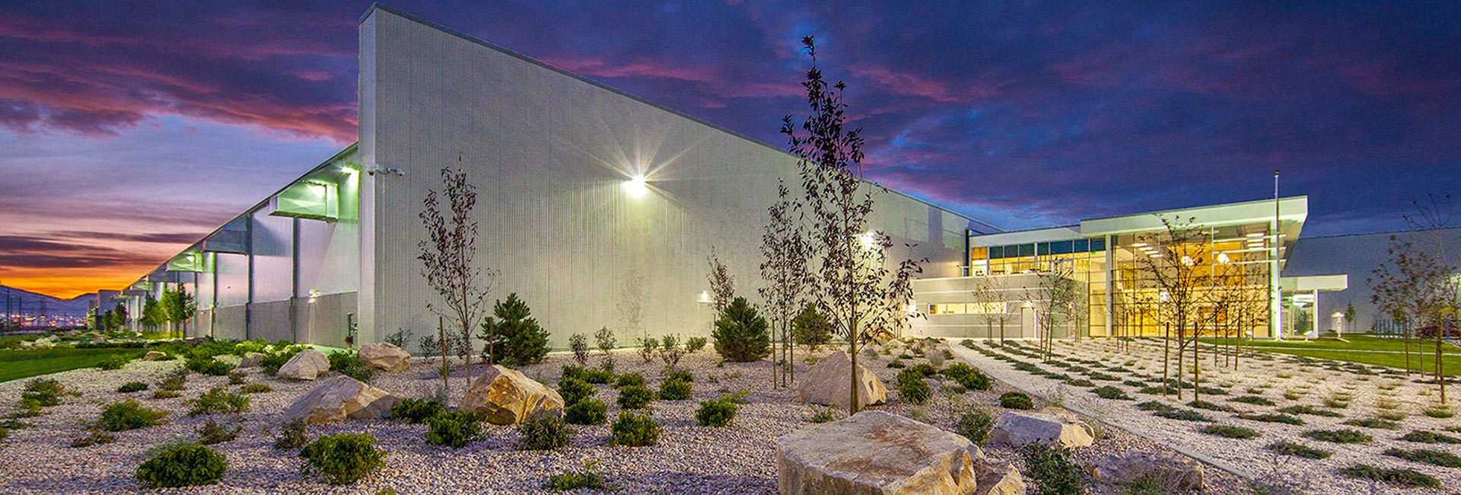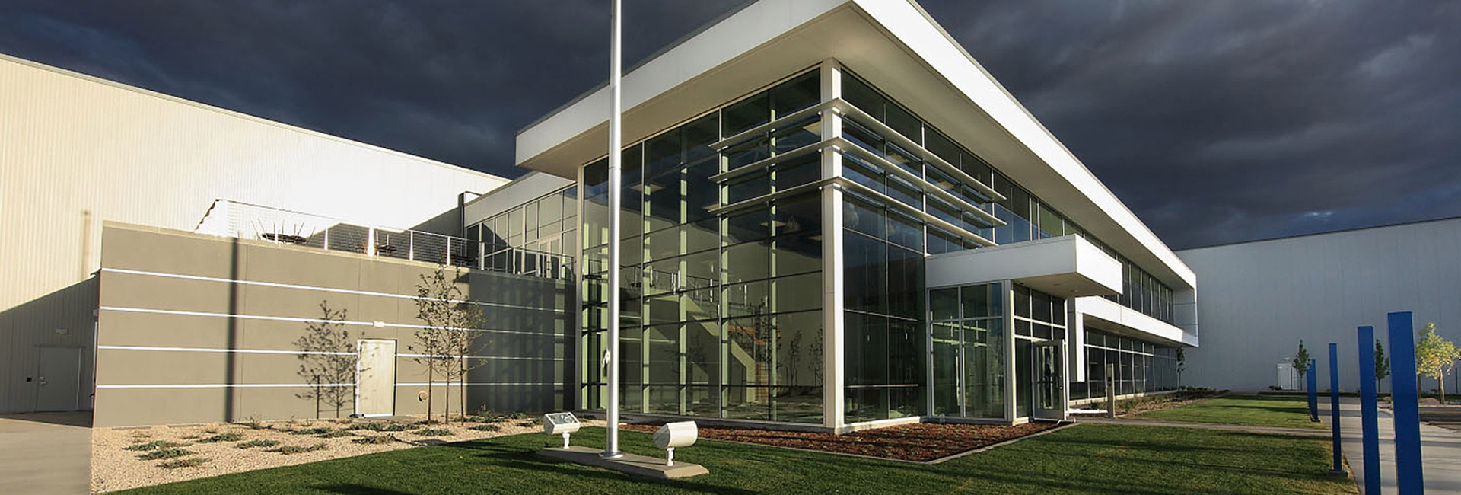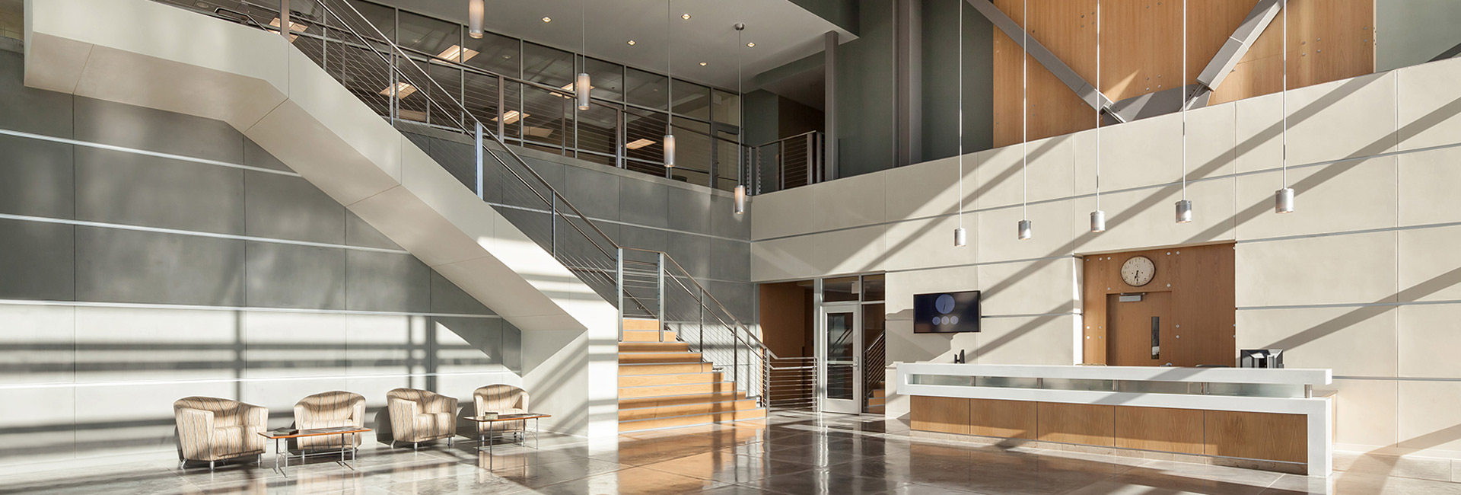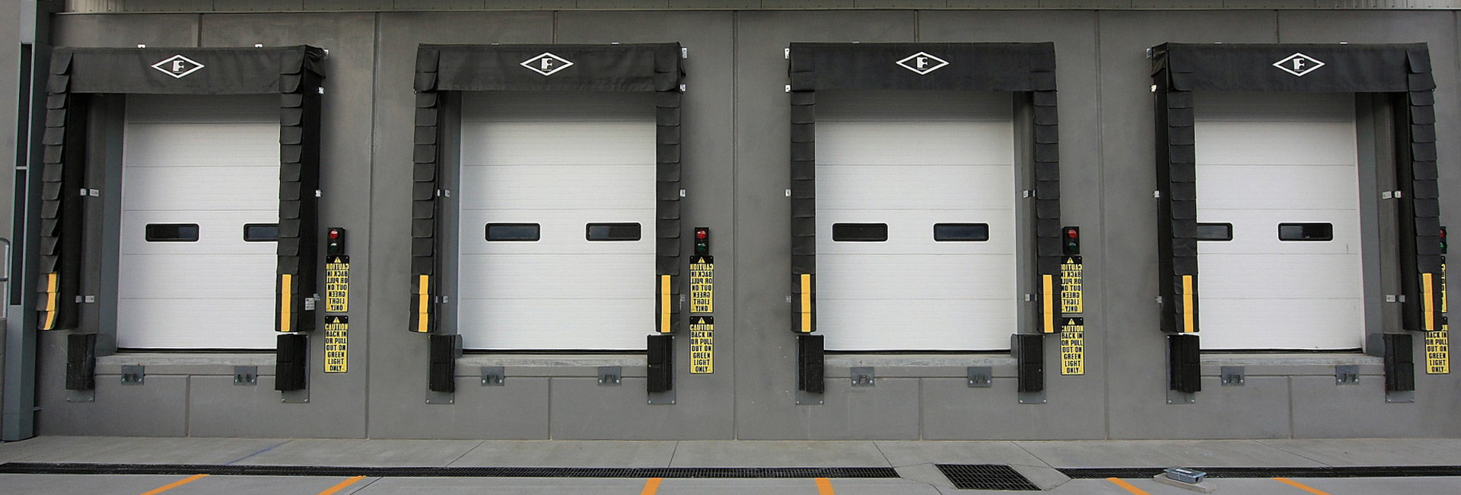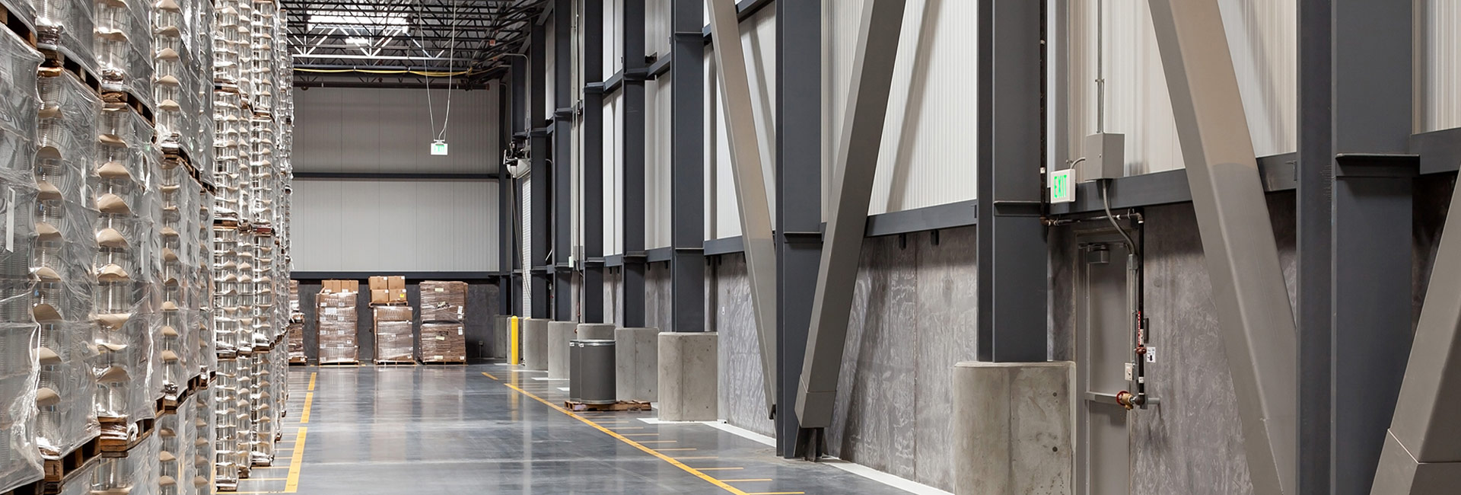United States
Bishops’ Central Storehouse
The Utah Bishops’ Central Storehouse includes an office, storehouse, transportation maintenance facility, tire storage facility, and fire pump house—all of which project were designed to withstand earthquakes of magnitudes up to 7.0. The office and storehouse building contains offices, conference rooms, shipping offices, dispatch offices, breakrooms, forklift changing stations, bulk storage rack areas, and freezer/cooler/cold dock space. Large roof-level skylights provide daylighting in main warehouse areas, affording adequate work area lighting levels following a local power disruption and any time during daylight hours, without the need for electric-powered lighting fixtures.
The transportation facility has four maintenance bays, a tire lube shop, wash bay, inspection bay, storage and locker, and offices. The fire pump house stores a diesel fire pump with two below-grade, 50,000-gallon water storage tanks for fire suppression. Several fuel storage tanks are on site. Both above and below grade are available throughout the three fueling islands.
The site consists of an asphalt parking lot at the offices and concrete paving at the interior for truck courtyard and parking. The project required more than 40,000 cubic yards of concrete in the construction of the facility. With the size of the project, schedule, and limited workspace, coordination, just-in-time deliveries and the desire for everyone to be successful throughout the project was a large concern. Many subcontractors depended on the work of other subcontractors to allow them to accomplish their scope of work. This required close coordination, precise scheduling, and teamwork.
Architect
HKS, Inc.
Client
The Church of Jesus Christ of Latter-day Saints
Address
5201-5499 West 300 South
Location
Salt Lake City, UT
SF
600,000sf
Contract
GMP
Architect
HKS Architects, Inc.
Awards
2013 Industrial Building Project of the Year – American Builder’s Conference; 2012 ‘Best of’ Award – ENR Mountain States
