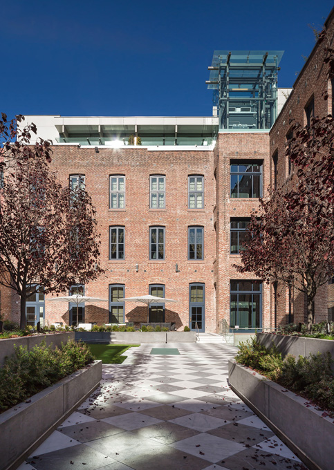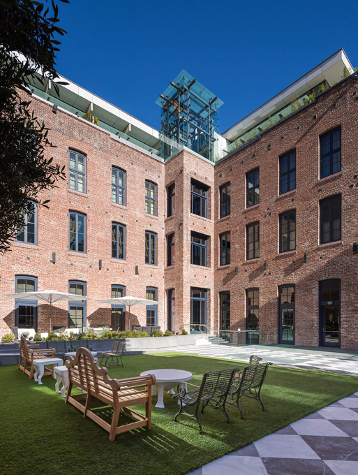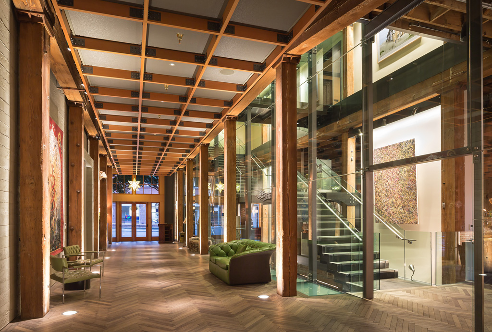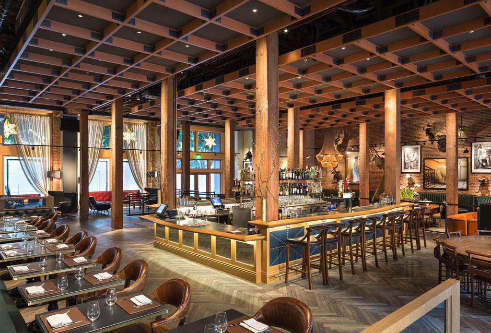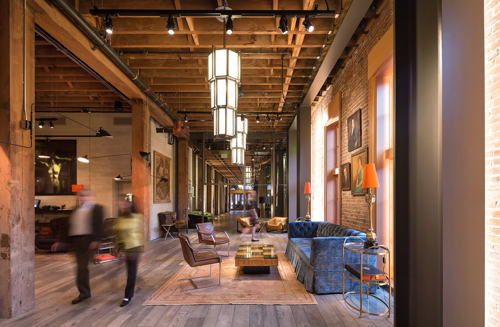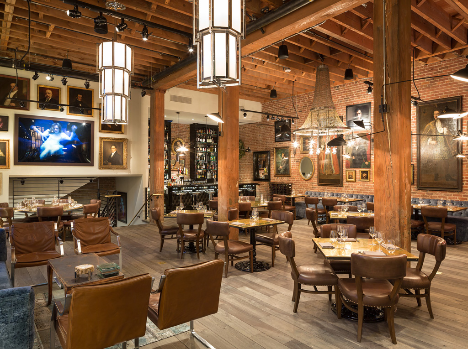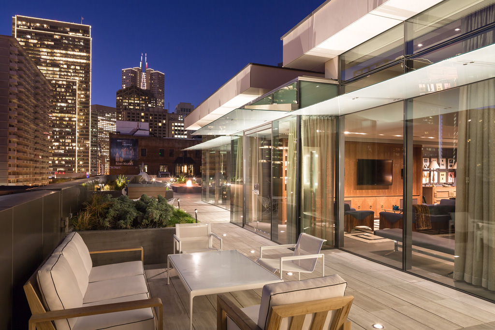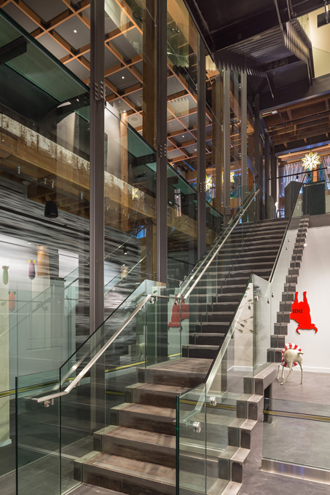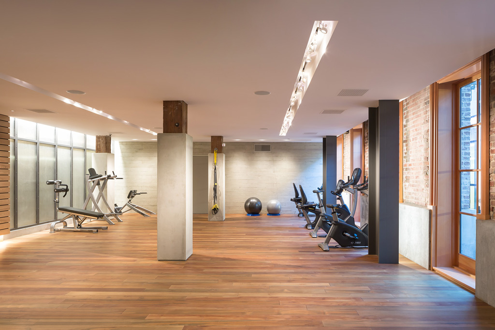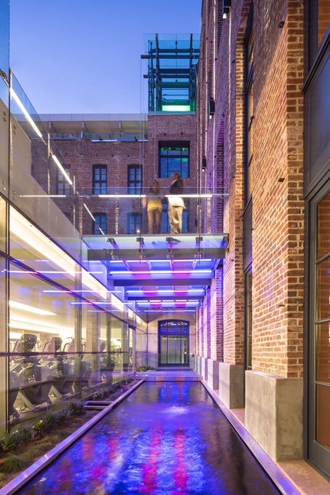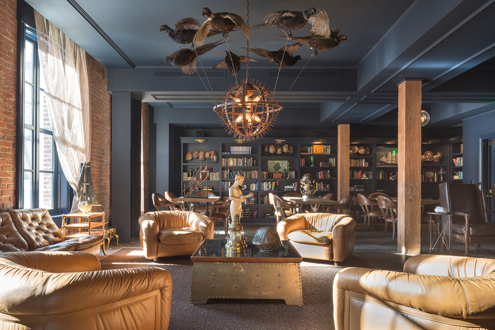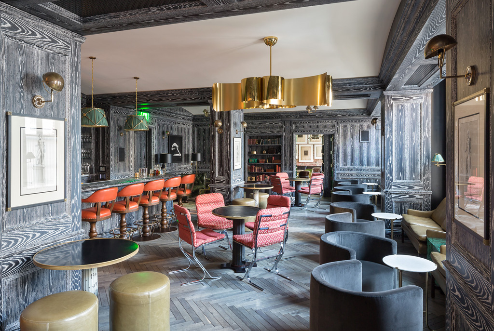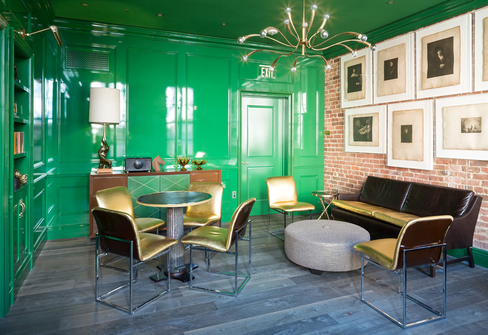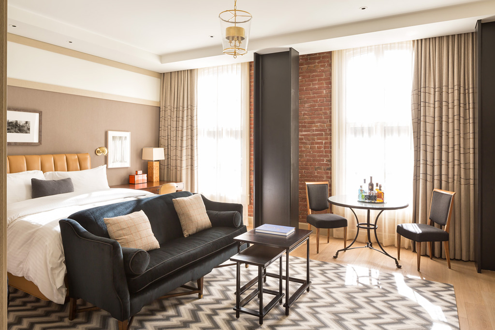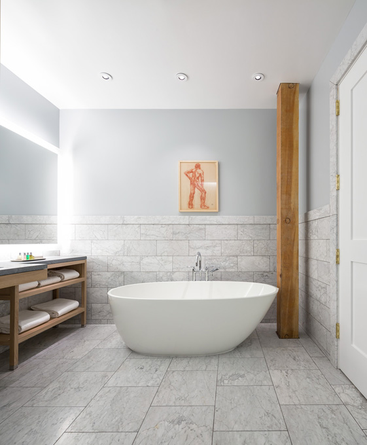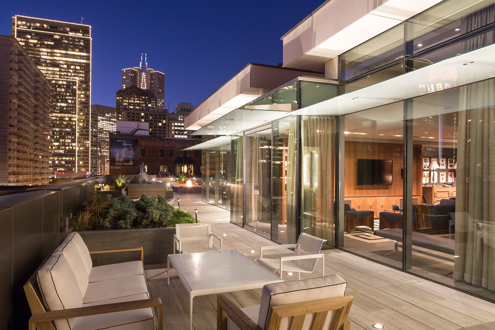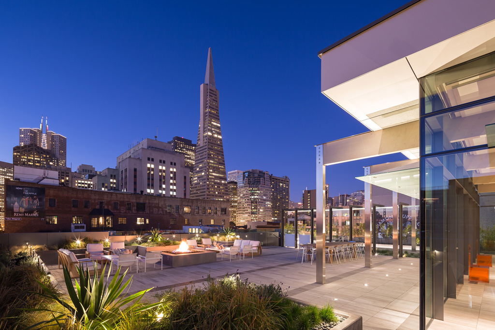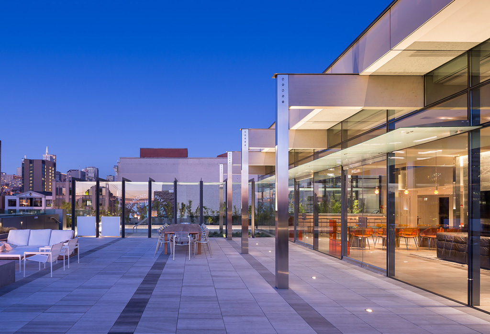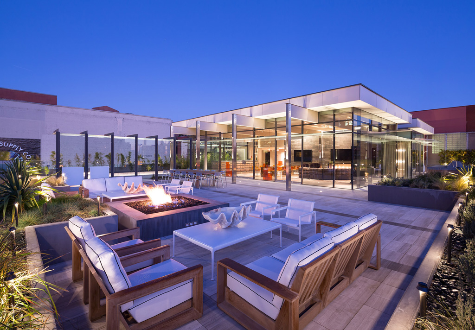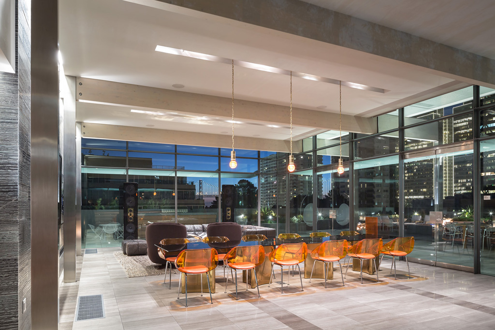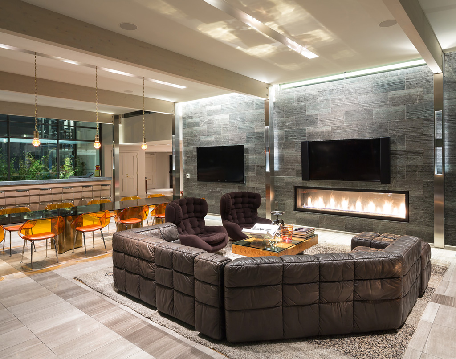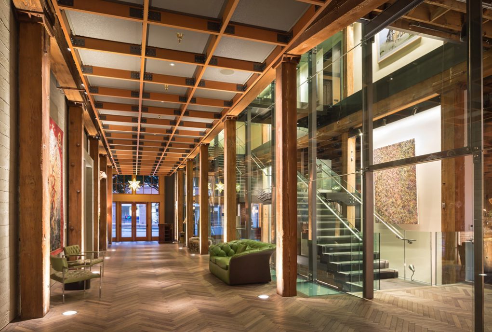United States
The Battery
BCCI completed a major structural renovation of the Musto Building. Originally constructed in 1907, the unreinforced masonry structure required a mandatory seismic upgrade and included restoration and retrofit work, an expansion of the basement level, and the addition of a fourth floor penthouse. The building which was once used as a warehouse and then office suites has been converted into private, members-only social club The Battery with a fine dining restaurant, four bars, a wine cellar, a card room, a library, a conference center, a fitness facility, and 14 guest suites.
As part of the rehabilitation, BCCI incorporated a state-of-the-art seismic strengthening system braced by steel moment frames that extend through each floor of the building and allow the interior brick surfaces to remain exposed. Modern touches include a new 40-foot glass and steel staircase cantilevered to achieve a suspended, continuous folded steel aesthetic and a one-of-a-kind all-glass elevator. To preserve the building’s historic fabric, materials were re-used throughout the project such as heavy wood timber columns, beams, and joists while on top of the existing structure, the new penthouse level features a modern glass curtain wall system and a roof deck with a Jacuzzi pool. Collaborating closely with the Owner and the design and engineering teams, BCCI delivered a truly unique project unlike any other in the heart of San Francisco’s North Beach neighborhood
Project Highlights:
- Comprehensive adaptive reuse and renovation of historic building
- Mandatory unreinforced masonry building (UMB) seismic upgrade
- Restoration and retrofit work
- Vertical and horizontal expansion of the basement level
- 5,700 sf penthouse and rooftop deck addition
280
tons of new steel
23,000
lb cantilevered glass and steel staircase
14
guest suites
4
bars and a fine dining restaurant
65,000
pre-Gold Rush-era artifacts discovered during excavation
COMPANY
sectors
Clent
MXB Battery, LP
Location
San Francisco, CA
Architect
FORGE Architecture & Design, Ken Fulk Inc.
Completion Date
28/09/2013
Size
58,000 sf
