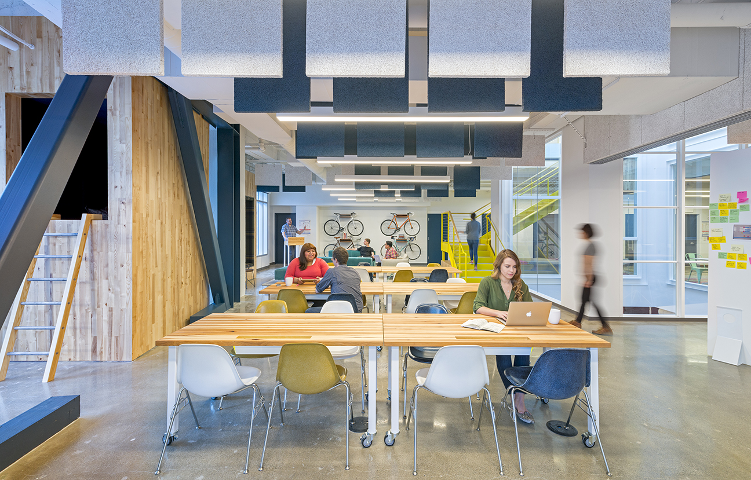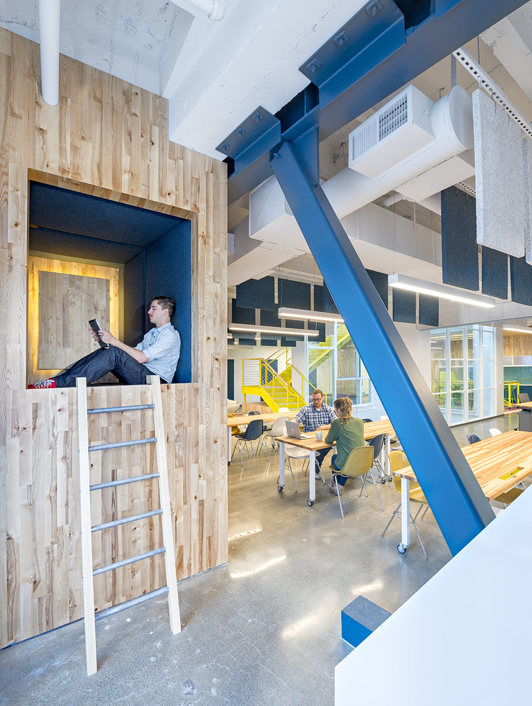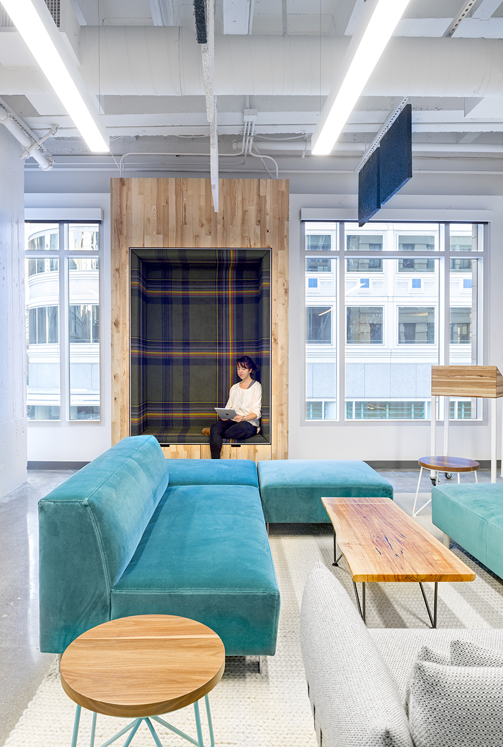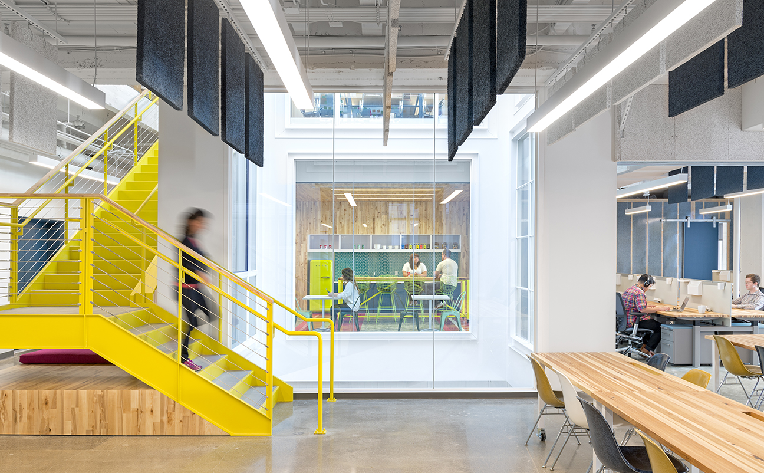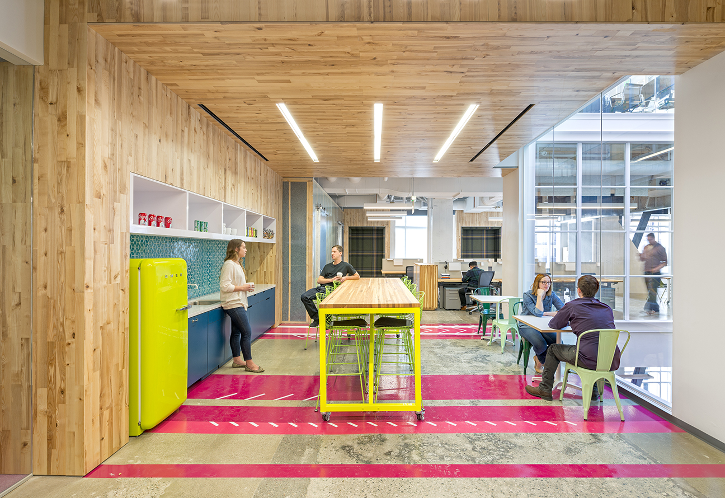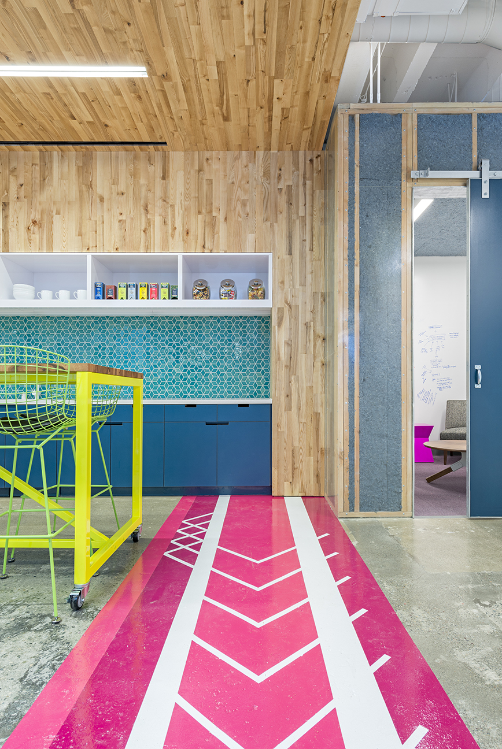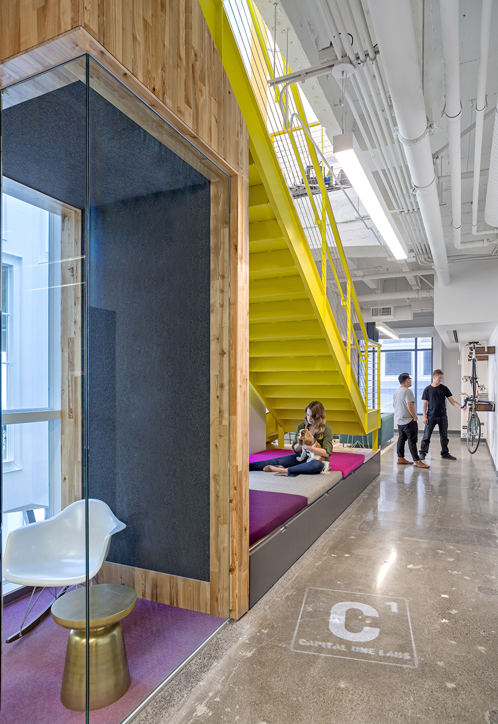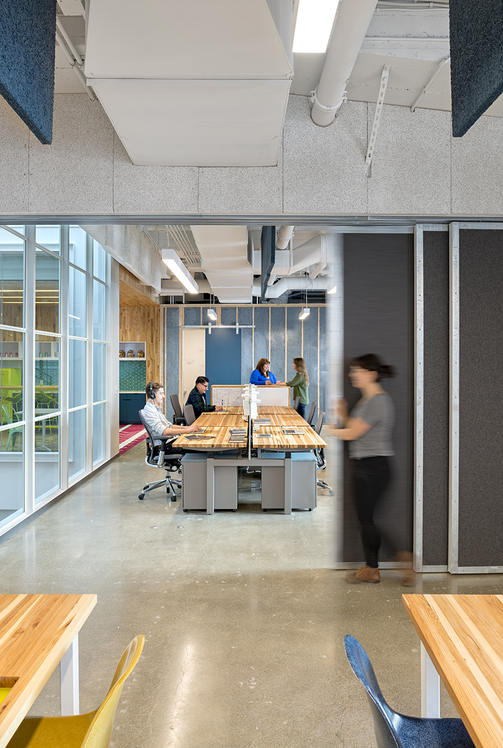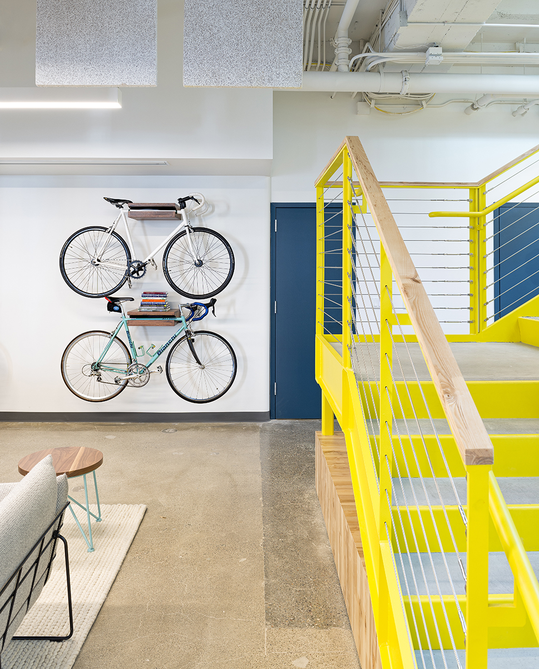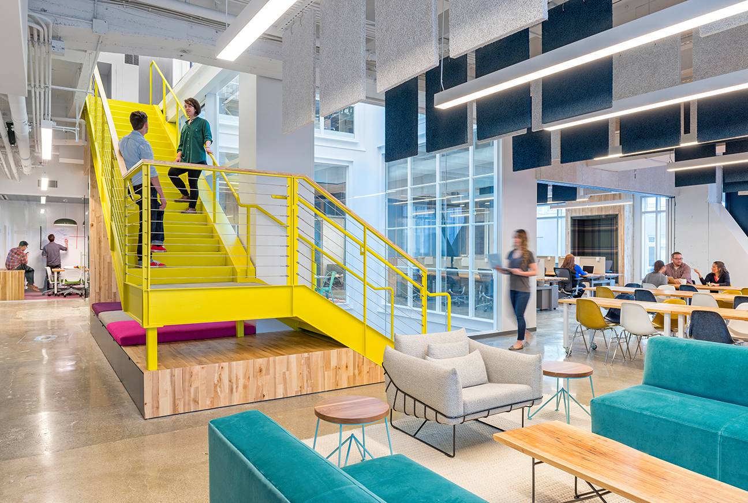United States
project
BCCI’s team worked closely with architecture firm Studio O+A to resolve constructability challenges prior to the start of an interiors renovation to transform a warm shell 2nd floor space into an inspiring office. “Unconventional” may be the best word to describe the digs of Capital One Labs’ creative team in San Francisco. A deviation from the typical financial firm workplace with cubicles and perimeter offices, the open floor plan, compromised of a classroom, meeting rooms, and communal lounge space, is vibrant and playful with exposed ceilings and ductwork, polished concrete floors, painted steel beams and natural wood accents. No private offices exist here; however, sliding barn door partitions were installed throughout the space to create flexible, small and large meeting areas. A new bright yellow feature staircase was added in the center of the office to connect the 2nd and existing 3rd floor, and a small ladder on the 2nd floor leads to a sleeping nook so employees have a place to catch some shuteye.
All through the interiors build-out, BCCI’s construction team presented cost saving solutions to minimize potential change orders as the design evolved. Despite scope changes, the final project was completed within five percent of the initial estimate.
Capital One Labs
COMPANY
sectors
Clent
Captial One Labs
Location
San Francisco, CA
Architect
Studio O+A
