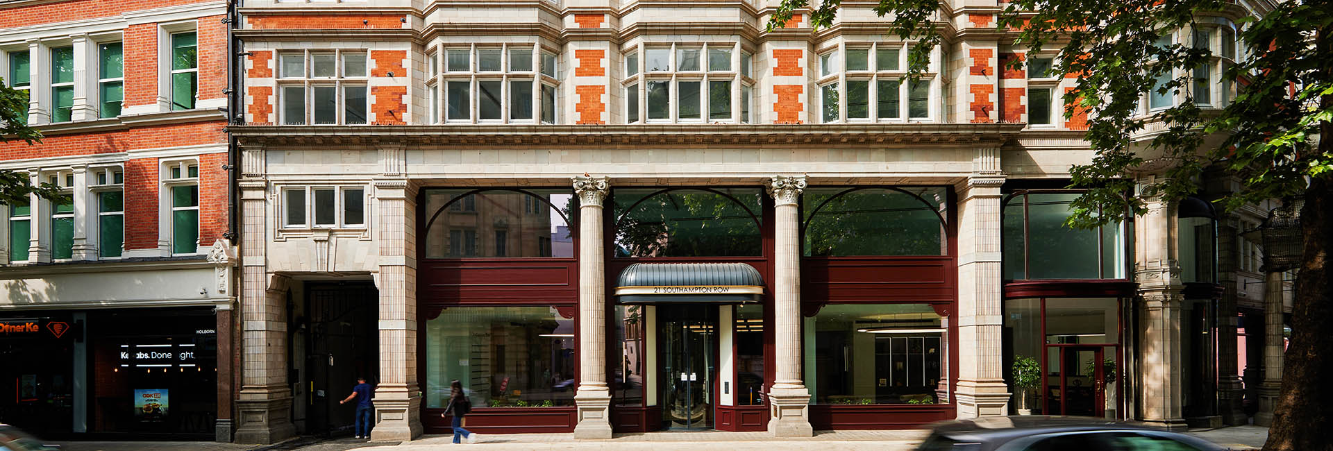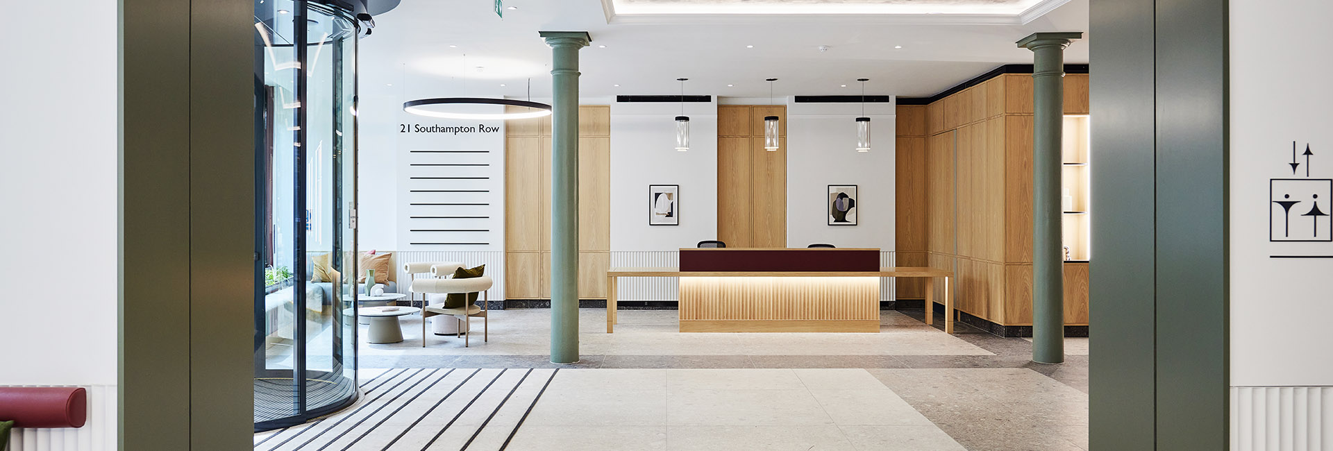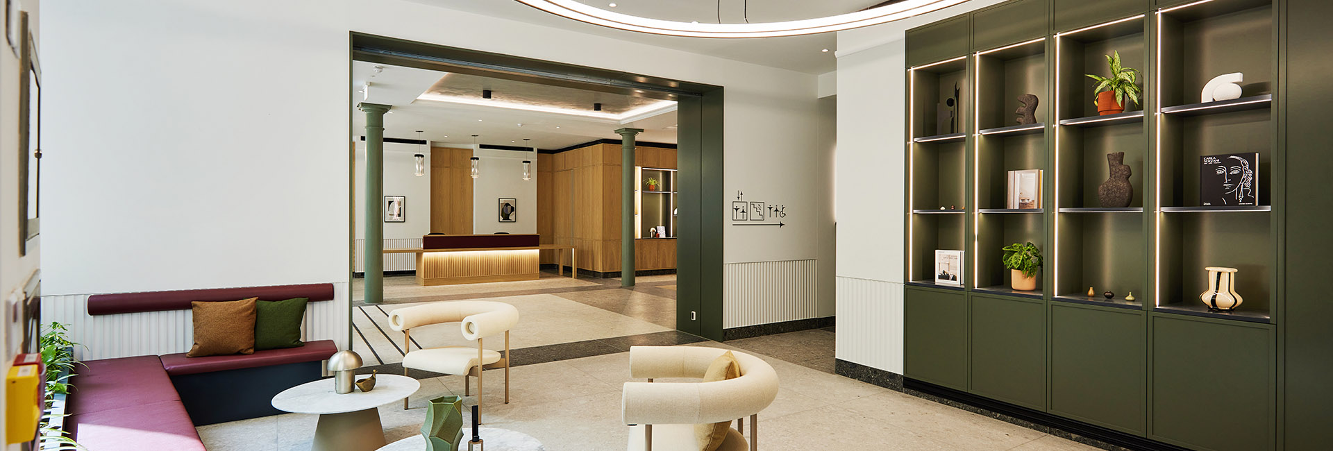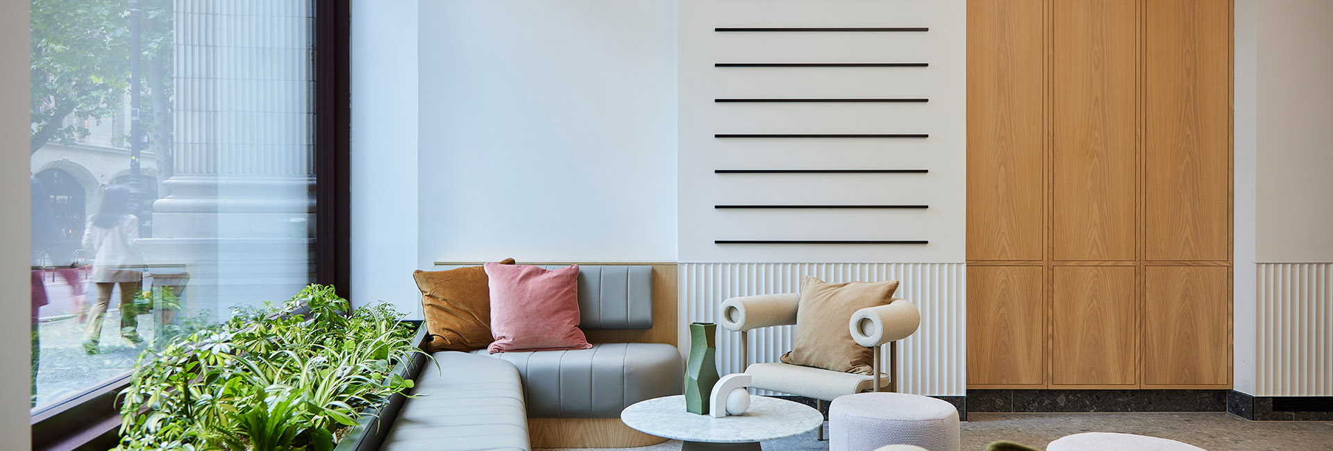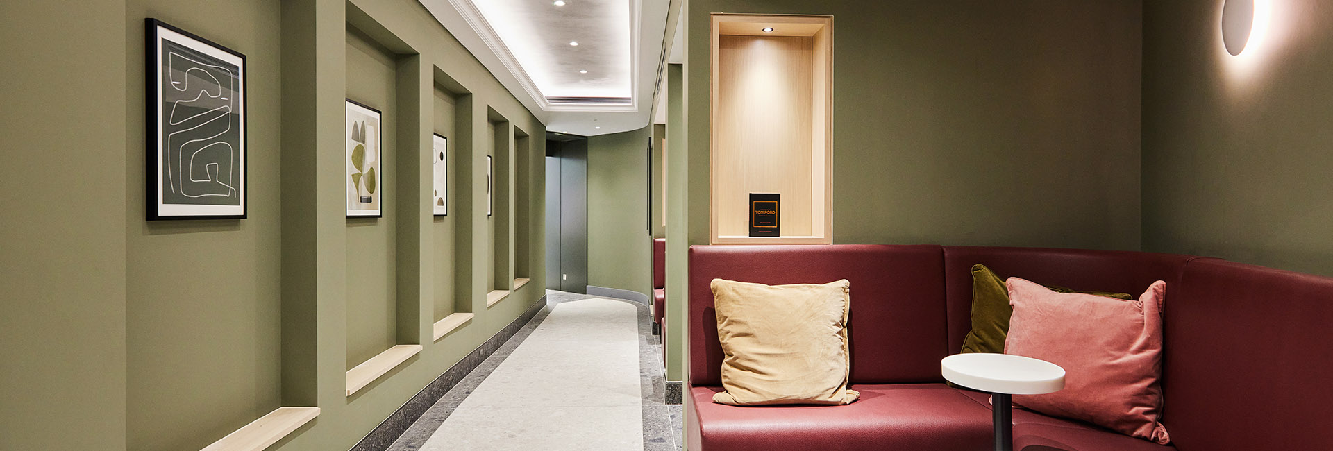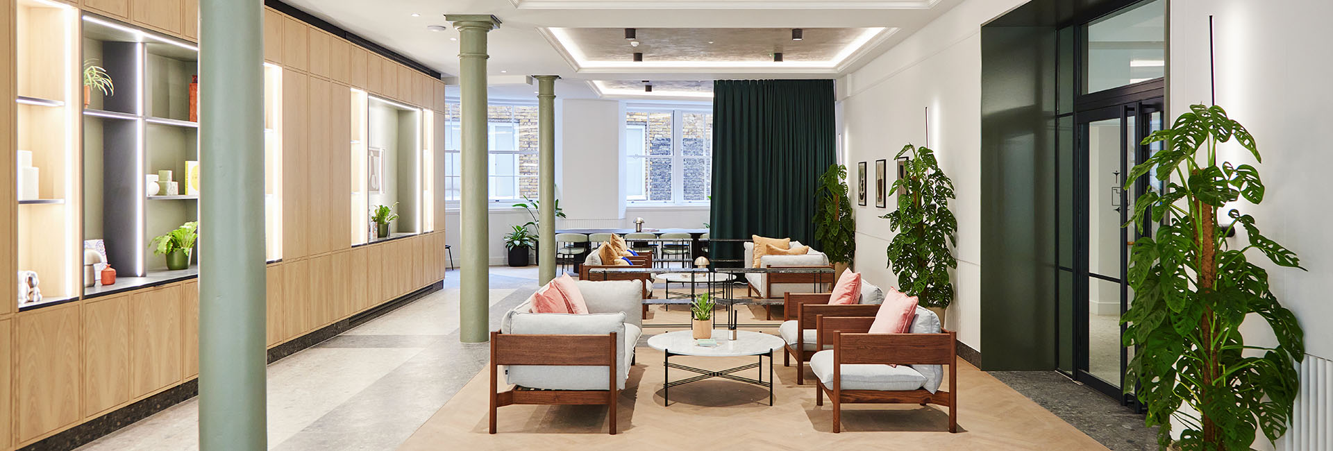United States
Bloomsbury Quarter
The transformation of Bloomsbury Quarter—located at 21 Southampton Row—is a prime example of innovation guided by heritage. Central to the project is a complete reconfiguration of the building’s core, including a new lift and stair core constructed from the basement to the roof, while retaining the existing façade, along with improved vertical circulation and connectivity. Simultaneously, major structural upgrades—including new steel frames and the removal of load-bearing walls—have unlocked more flexible open-plan floorplates and accommodated two new rooftop plant decks.
The development has also undergone a Cat A fit-out to the office spaces, providing new services, ceilings, lighting, and raised floors across all levels. All landlord spaces received full finishes with new joinery, a combination of terrazzo-tiled and timber floors, feature lighting, restoration of listed elements, and high-quality decorations and finishes.
The work resulted in 52,000sqft of office space and 9,000sqft of retail, all supported by enhanced mechanical systems. The ground floor and basement have also been repurposed as a hub for the wider estate.
Achieving a BREEAM Excellent rating, Bloomsbury Quarter now offers a sustainable, design-led workplace in the heart of London, where legacy and longevity go hand in hand. Seamlessly merging the historic charm of the original architecture with the demands of modern office life, the £22.4m refurbishment delivers a high-performing, future-ready workspace.
Following the successful completion of Phase 1, the project has moved into Phase 2 with the Structure Tone London team on-site, advancing the next phase of the transformation.
Architect
Hale Brown
Client
Tristan Capital
Address
21 Southampton Row
Project size
£22.4m
SF
67,000
Project completion
May 2025
Architect
Hale Brown
Cost Consultant
Gleeds
Project Manager
Gleeds
Development Manager
Alchemy Asset Management
M&E
Watermans
Structural Engeneer
Heyne Tillet Steel
Sustainability
BREEAM Excellent
