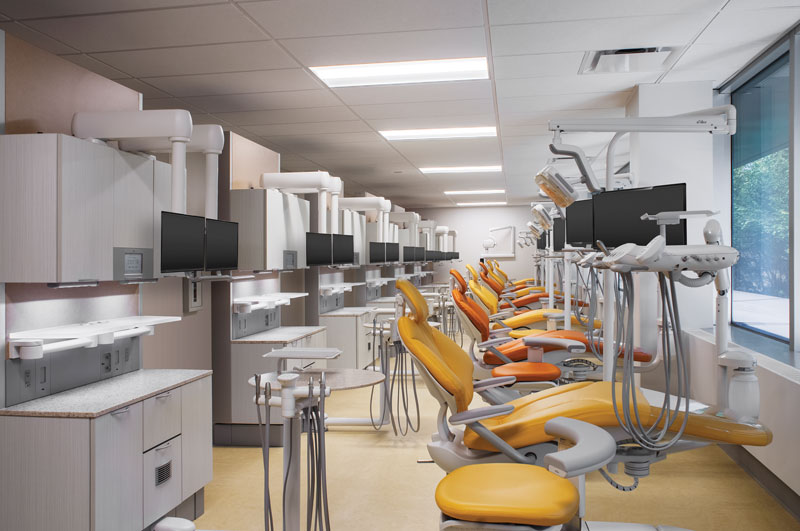BUILDING THE FUTURE OF DENTISTRY
Building medical facilities of any kind can involve a host of special circumstances, from intense infection control practices to incorporating leading-edge equipment and systems. But when that medical facility is also a teaching institution, the equipment, technology and user population adds a whole new level of challenges.
Pavarini Northeast Construction’s project manager, Michael Donnelly, and superintendent, Christopher Dold, faced those challenges head on with the Touro College team, led by Jerome D’Imperio and Sarah Cottet. Together they built its brand new college of dental medicine, which opened last summer as the first new dental school in New York in over 50 years.
“As a new institution, everything is state-of-the-art. Touro aimed to create one of the premier dental schools in the country, and their facilities reflect that.”
Piecing together the puzzle
Dold and his team helped Touro renovate over 80,000sf on two floors of an existing building, creating a 112-seat simulation lab, an 8-clinic, 81-chair clinical practice facility and a testing and exam area. Naturally, each of these areas require specific equipment which, in turn, comes with an abundance of supporting infrastructure and coordination.
The new equipment required piping for CPVC vacuum, cold and tempered water lines, cast iron waste and vents and brazed copper for compressed air, nitrogen, oxygen and nitrous oxide lines. Fitting all of those necessary services into the same corridors to reach the patient chairs was, says Dold, probably the team’s biggest challenge. “There is just so much to work around, from all of the chair services to the already existing duct work and MEP systems. Although the drawings helped, we really didn’t know for sure how we would fit it all in until we opened up the ceilings.”
The services were all run through the floor up to each chair through core holes drilled into the ceiling of the floor below. Each chair unit involved 10 or 11 core holes, which had to be laid out meticulously to correspond with the exact location of the dental furniture and equipment.

Each patient chair involved installing nearly a dozen service lines.
If that wasn’t challenging enough, the team also had to contend with working through the ceiling of an active office space. “The first and second floors of the building are mostly office space, which was occupied throughout construction,” says Dold. “We broke the drilling into four phases to relocate staff in each area, and we had to work quickly and delicately around their work stations.”
Looking to the future
After welcoming its inaugural class last year, the college has set off on its path of educating and inspiring our country’s next generation of dental health professionals. Students began training in the simulation lab last year, and the college’s clinical training facilities are nearly complete.
The process has been a challenge but, says Dold, it’s one that the entire project team enjoyed tackling together.
“A lot of our partners, our plumbers and electricians especially, do the same kind of work day in and day out. This project was a little different and we all had to work together to make sure the many pieces of the puzzle fit together.”
Project Details
Size: 80,000sf
Client: Touro College of Dental Medicine
Architect: DIGroupArchitecture
Engineer: Lilker Associates
Owner’s Rep: Cumming Corporation
Low Voltage Designer: TM Technologies
Dental Equipment: Henry Schein
Services: Construction Management
Sector: Education
Completion: Fall 2017
Photography by Keith Williams.
