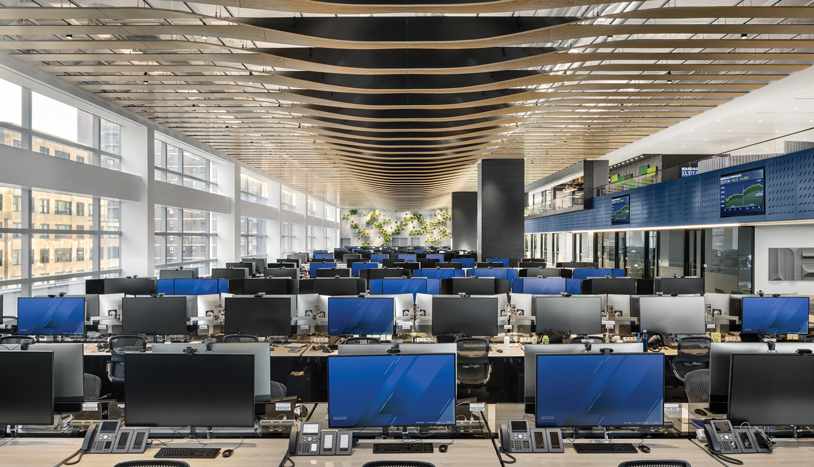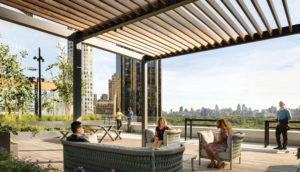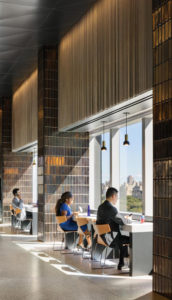DEUTSCHE BANK AMERICAS: A REDESIGNED HEADQUARTERS

Deutsche Bank used its lease expiration and search for a new headquarters as an opportunity to advance business objectives while bringing people and technology together in a buzzing community where work isn’t only about the desk. The selection of One Columbus Circle and reuse of a modern landmark allowed Deutsche Bank to create a state-of-the-art trading environment, locate the office in a prominent and convenient location, and elevate their brand experience.
 Collaboration and Teamwork. The building’s conversion took equal parts collaboration, imagination, and teamwork to build workplace, trading, amenities and conferencing. One unique challenge was the mixed-use nature of the building, which operates under a master condominium association.
Collaboration and Teamwork. The building’s conversion took equal parts collaboration, imagination, and teamwork to build workplace, trading, amenities and conferencing. One unique challenge was the mixed-use nature of the building, which operates under a master condominium association.
“There were other tenants in the building,” says Jim Bickerstaff, senior project manager for Structure Tone. “During construction, we had to minimize disruption to the surrounding businesses, especially those with existing services in Deutsche Bank’s space.”
Another complex aspect was transforming over 1,100,000sf of television studios and partitioned offices into trading floors and open workspaces in a building with aged infrastructure. New infrastructure included cooling towers on the roof, emergency generators, UPS plants, water-cooled chiller plant, and backup air-cooled chiller plant for critical loads. Finding storage was difficult, and the team worked with the landlord to reinforce the building’s structure, adding curtainwall and louvers to an existing mechanical terrace. Installation was also challenging, and the project team again enlisted the landlord’s help.
“We coordinated lifts from 58th Street via derrick on the south side of the building, up to the 23rd floor, and down a coordinated and engineered access opening to the 22nd floor,” explains Bickerstaff. Then, the cooling towers and associated piping were brought up in pieces through the very small freight car and assembled in situ.
 Innovation and Technology. Innovation, technology, and sustainability greatly influenced the project. Key project considerations were the design and performance criteria for trading floors, which require critical infrastructure and large, continuous floor plates with good sight lines. Extensive architectural upgrades were required, such as raising the core to accommodate a raised floor and underfloor air for all trading floors—a feature not prevalent in NYC buildings. Prior to and during construction, full BIM coordination was completed to level 400; the team laser-scanned floors with slab-to-slab heights over 25ft and modeled them in 3D for enhanced coordination of existing conditions. A 3D REVIT as-built model was turned over for operational use.
Innovation and Technology. Innovation, technology, and sustainability greatly influenced the project. Key project considerations were the design and performance criteria for trading floors, which require critical infrastructure and large, continuous floor plates with good sight lines. Extensive architectural upgrades were required, such as raising the core to accommodate a raised floor and underfloor air for all trading floors—a feature not prevalent in NYC buildings. Prior to and during construction, full BIM coordination was completed to level 400; the team laser-scanned floors with slab-to-slab heights over 25ft and modeled them in 3D for enhanced coordination of existing conditions. A 3D REVIT as-built model was turned over for operational use.
The project team also developed energy models to inform design decisions, document LEED credit compliance, and calculate energy savings. The proposed design consumes approximately 7% less energy annually when compared to an ASHRAE 90.1–2010 baseline building. This energy reduction resulted in the project achieving 10 additional points in its pursuit of LEED Gold certification. Additional sustainable design features include high-efficiency chillers, significantly reduced lighting power density, and smart building networks that use occupancy sensors to collect and measure data on how the space is used. A building management system (BMS) leverages data from all devices (sensors, lighting, kitchen equipment) to optimize performance by adjusting conditioning setpoints based on space usage. Unoccupied areas can have the thermostat lowered automatically, resulting in reduced heating, cooling, and fan energy.
The office is also equipped with Bluetooth-enabled internal GPS, which makes wayfinding simple and opens possibilities for additional smart technologies. Various technical and IT solutions allow employees to choose the most appropriate space based on the task at hand. The trading floors are designed to support options for unassigned seating strategies, a digital reservation system, and other app-based solutions.
Commitment to Safety. Construction was just underway when COVID-19 hit in March 2020, and the NYC Department of Buildings put a hold on all non-essential construction. The project obtained essential status due to the financial nature of the bank, and the team implemented an updated safety plan that included additional wash stations, hand sanitizer, and cleaning.
The team’s commitment to safety continued through the remainder of the project. They created detailed logistics and site safety plans for the rigging and installation of the mechanical systems. Multiple licensed site safety managers, fire safety managers, and master riggers were assigned to this project, ensuring the project complexities were monitored correctly, including working in an occupied building, working in double height spaces, and managing complicated rigging logistics and installation.
Craftsmanship and Quality. The project team monitored all work to ensure it met the intent of the construction documents, conducting daily project inspections for compliance and quality of workmanship. And nothing is more important to the end of the construction phase than project closeout—a smooth landing. “We utilized PlanGrid software to resolve over 25,000 punchlist items prior to handing over the space to Deutsche Bank,” Bickerstaff recounts.
Technology and teamwork were leveraged in tandem to achieve a quality result the whole team could be proud of. Thoughtful design and furniture selection, access to charging locations throughout, the client’s suite of technology tools, and a world-class service program come together to create a workplace that truly enables “working from anywhere”.
Did You Know?
One Columbus Circle has been renamed Deutsche Bank Center as the bank relocated its North American headquarters to the Midtown building.
Project Details:
Location: New York, NY
Size: 1.1Msf
Client: Deutsche Bank
Architect: Gensler
Engineers: AKF
Sector: Commercial, Financial
Completed: October 2021
Certification: Pursuing LEED Gold
