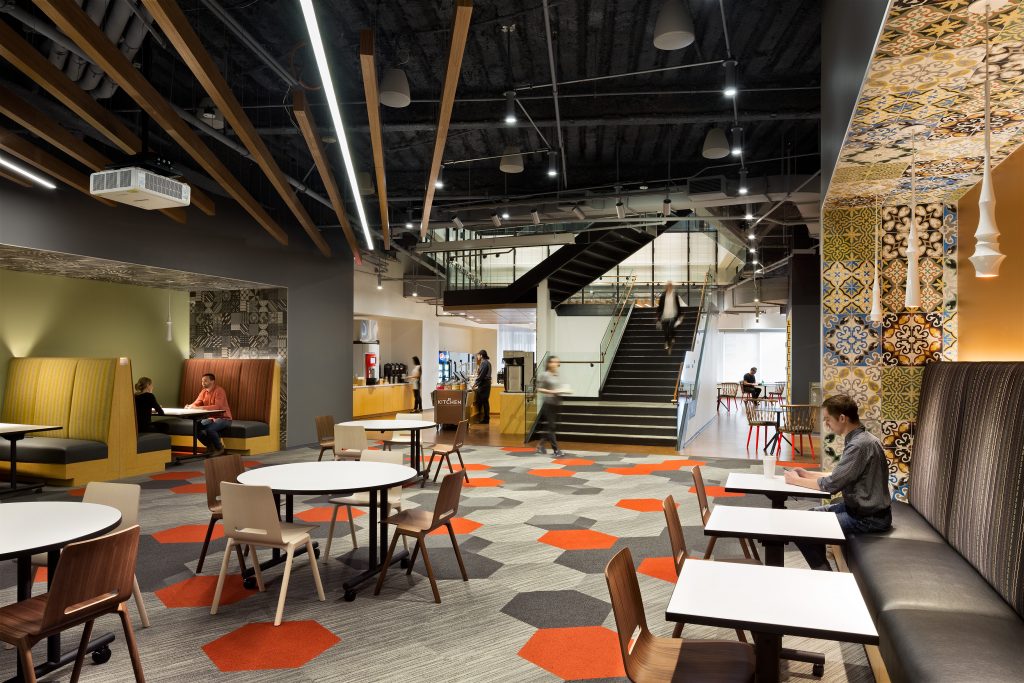Contemporary Spaces: Planning Makes Perfect
Three-and-a-half months. That’s how quickly financial services firm Brown Brothers Harriman & Co. needed to fit out and move into its new office in an existing high-rise in Jersey City, New Jersey.
With a lot of communication and strategic planning, the project team worked through a speedy preconstruction process to make sure the firm’s 550 employees moved into their new home on time.
Brown Brothers Harriman has a robust software development team with some intense IT infrastructure needs. To fast-track the 95,000sf, multi-floor project with facilities that meet those standards, the project team strategized to prepurchase the lighting package, computer room air conditioning (CRAC) units, FP boxes, structural steel and the UPS so that both move-in and commissioning could proceed quickly. Introducing new points of entry and carriers, along with generator upgrades, also helped provide redundant IT and main frame rooms.
Prepurchasing wasn’t limited to IT infrastructure alone. Procuring the structural steel ahead of time also allowed the monument stairs to be prefabricated and the finish metals and glazing to be purchased, after heavy coordination, from CAD drawings. As these materials and finishing’s arrived, the project team developed a precise phasing plan in which multiple trades worked on multiple shifts to help the team work as efficiently as possible in the given time constraints.
The new space offers BBH employees a number of upgrades and amenities, from improved restrooms and wellness suites to a 6,000sf “grab-and-go” café and servery area—truly a place to call home, sweet home.

