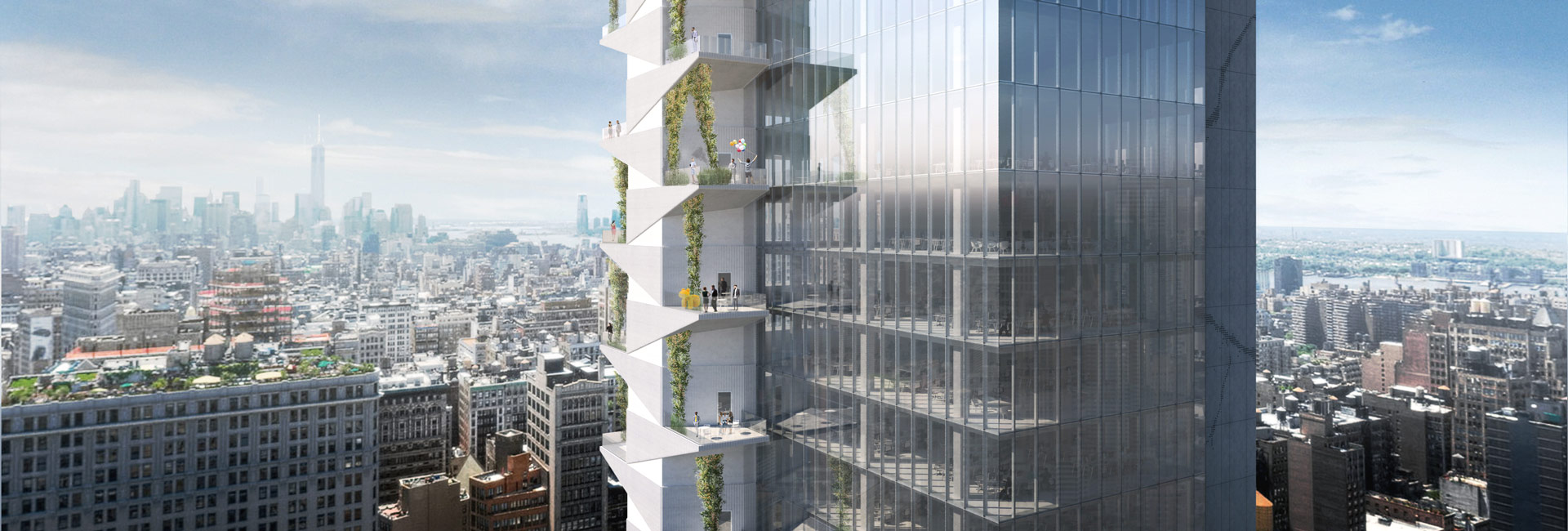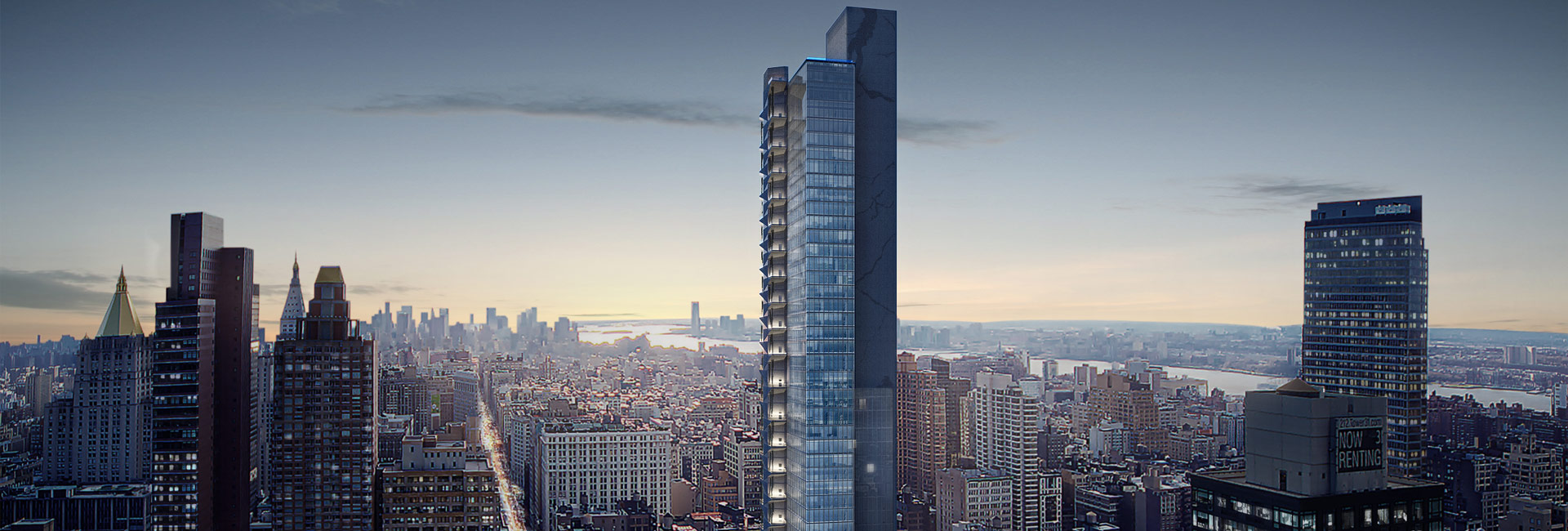United States
29th & Fifth
Located in the heart of Midtown Manhattan, HFZ Capital Group’s newest venture—an architecturally striking office tower at 29th and Fifth—will reshape the city’s skyline in one of NYC’s most prominent commercial areas.
From the ground-up, Pavarini McGovern is bringing Danish architect, Bjarke Ingels Group’s inventive design to life. At 58 floors high, the 600,000+sf structure flips traditional design inside out by placing structural cores on either side of the building for column-free floors and immaculate views of the city. The design prioritizes sustainability and wellness while providing unmatched tenant amenities, including access to outdoor spaces from a public garden and spine of cantilevered terraces.
This “Class A+” developnent aspires to attract New York City’s top TAMI tenants to NoMad during a formative period in the neighborhood’s history, setting the tone for future development. At the same time, the tower will be built in the “backyard” of Marble Collegiate Church, one of the city’s oldest organizations with an established neighborhood presence of over 150 years.
®Renderings by BIG, Courtesy of HFZ Capital
Architect
Bjarke Ingels Group
Client
HFZ Capital Group
Location
New York, NY
SF
600,000+sf/58 stories
Architect
Bjarke Ingels Group
Contract
CM-at-Risk; GMP


