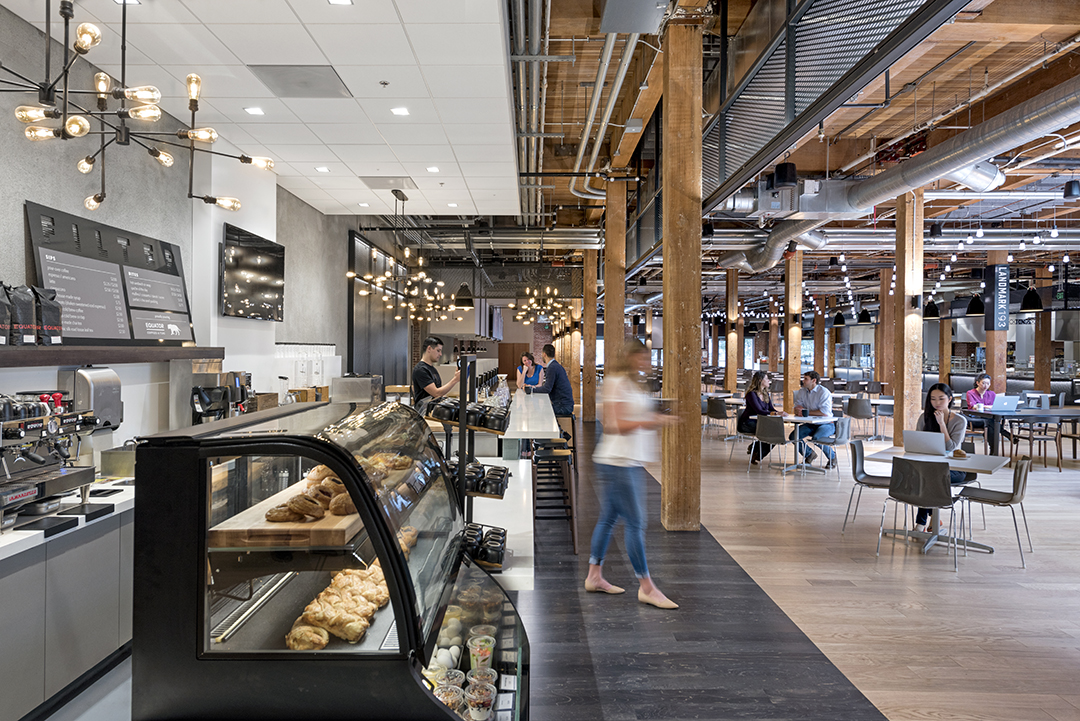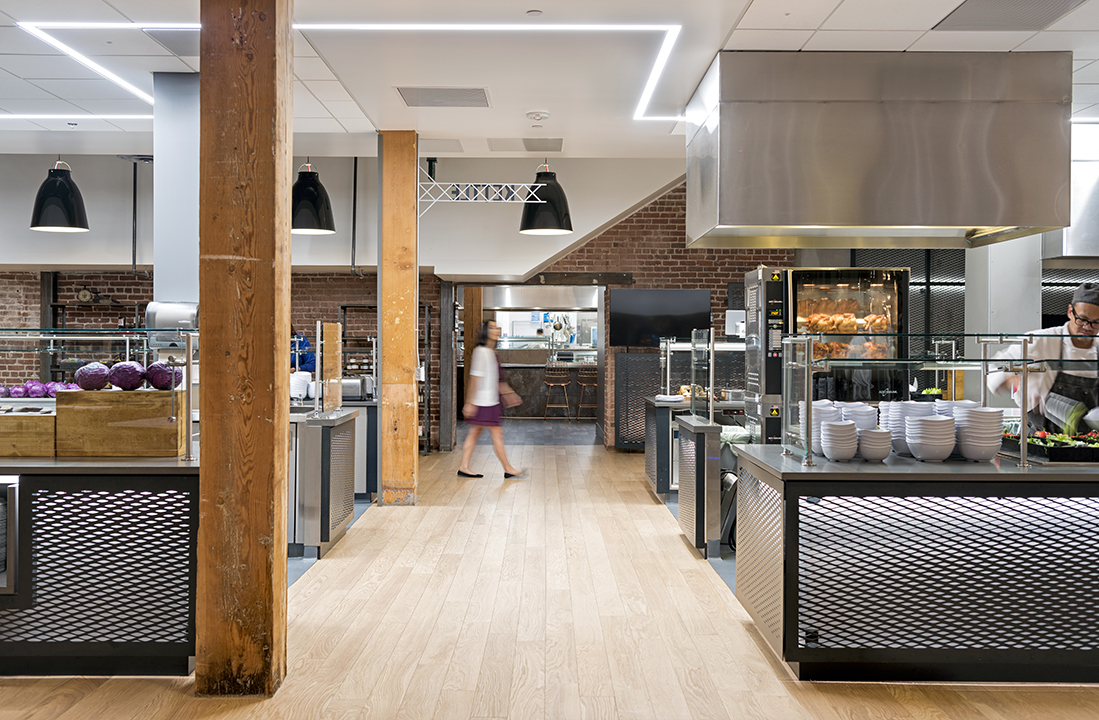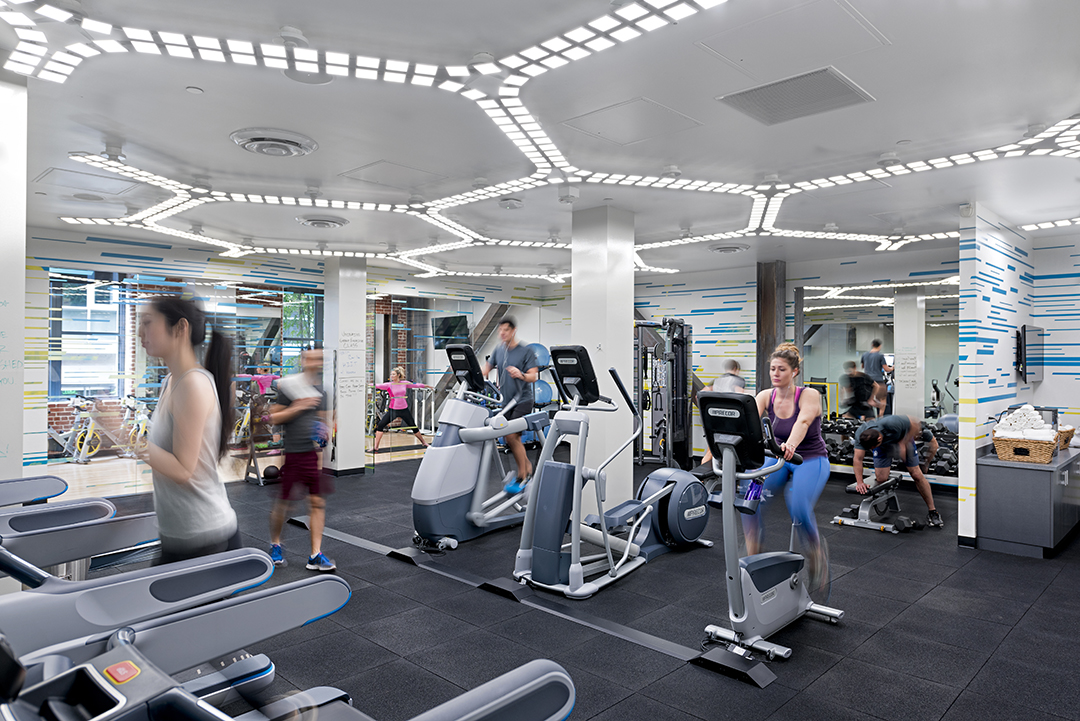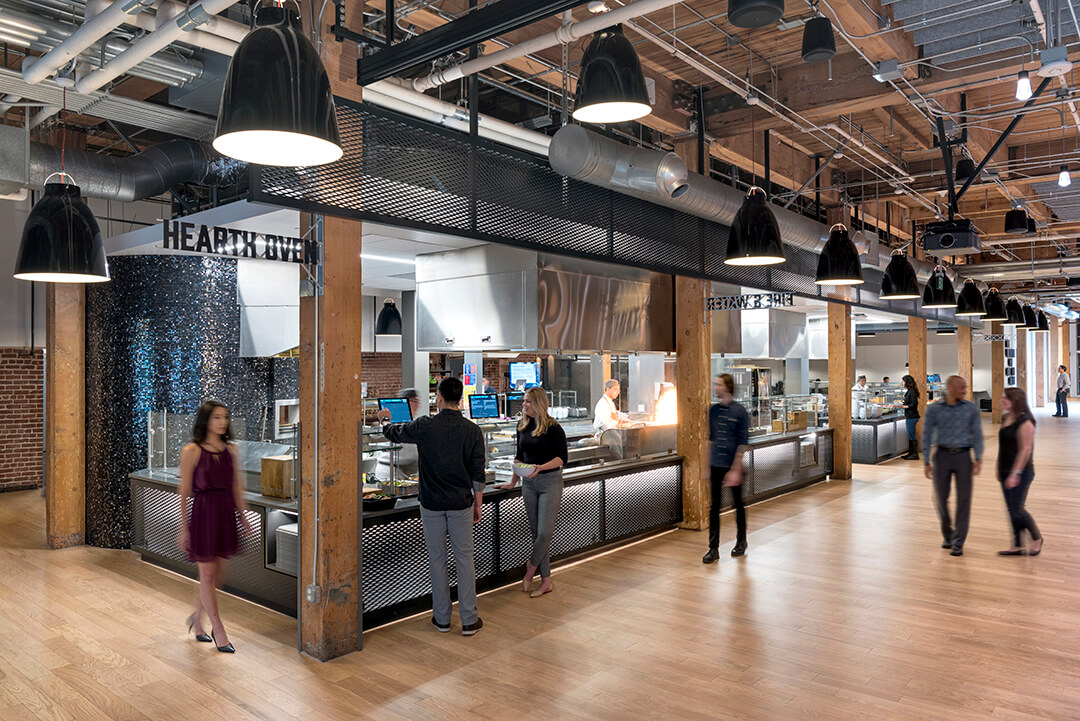United States
Adobe – Cafe and Fitness
BCCI renovated the first floor in a one-hundred-year-old office building for Adobe, which comprised building a new commercial kitchen, dining area, servery, coffee bar, fitness center, and breakroom. The goal was to create larger modern amenities, all while keeping the historic aesthetic intact.
All construction was completed during working hours while the building remained occupied, so logistics planning was critical to ensure continuous operations and employee and visitor safety throughout the project. BCCI set up visqueen and plywood barriers to protect occupants from dust and debris, and clear signage was posted to direct employees and restrict entry into the construction zone. Continued access to foodservice was also a priority, so temporary areas were established for employees, including a trailer for food preparation, a temporary freezer, and grab-and-go stations throughout the office. Additionally, the project required basement reinforcement and seismic upgrades to support the new program areas.
COMPANY
sectors
Clent
Adobe
Location
San Francisco, CA
Architect
Valerio Dewalt Train Associates
Completion Date
24/09/2016
Size
30,000 sf






