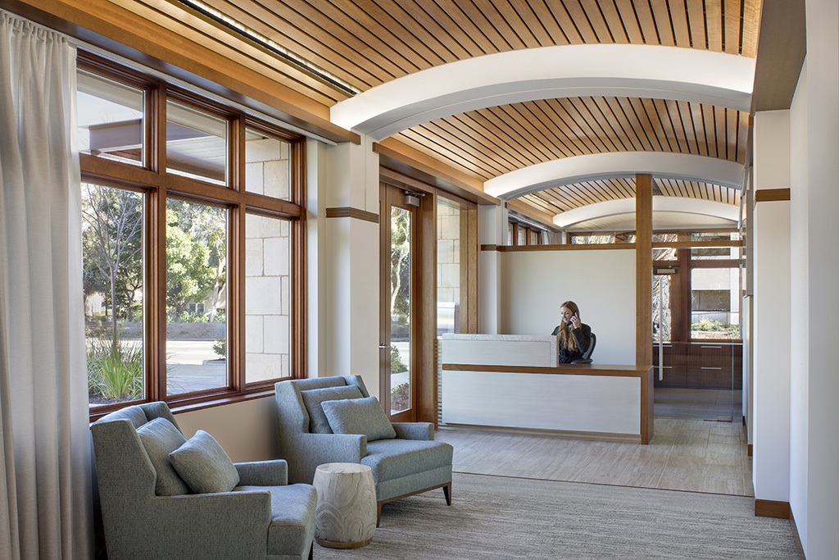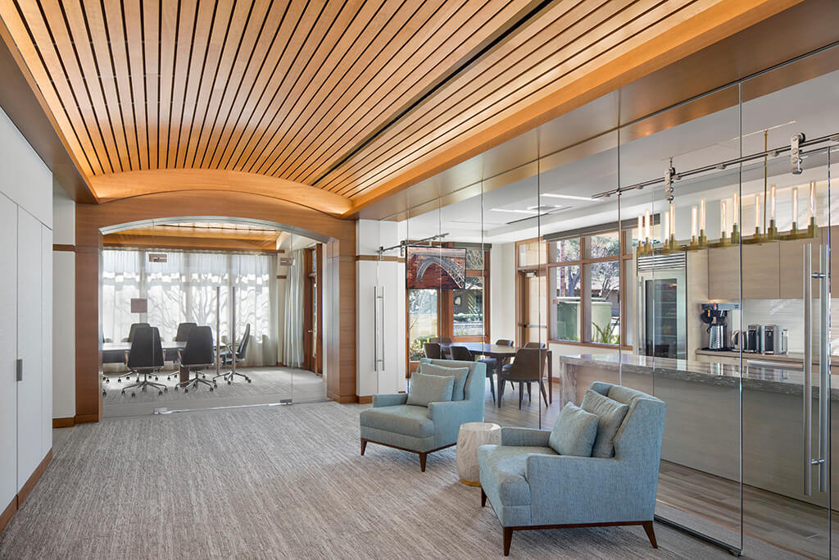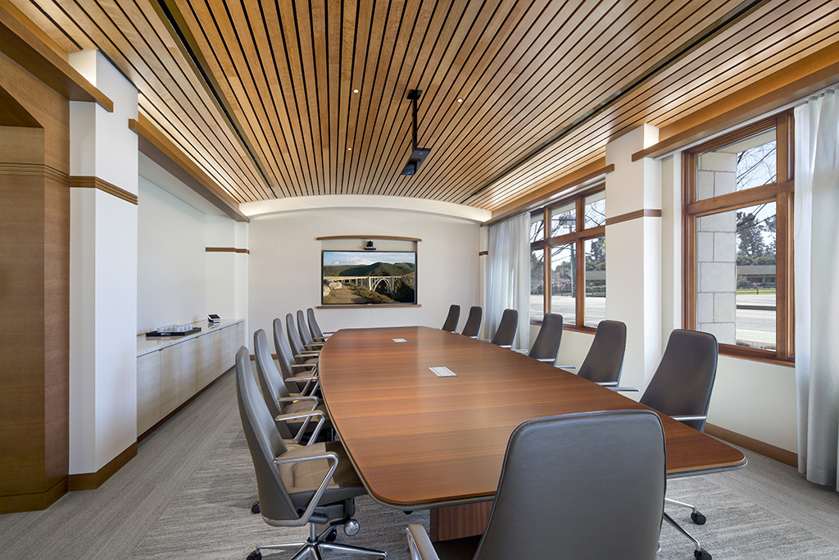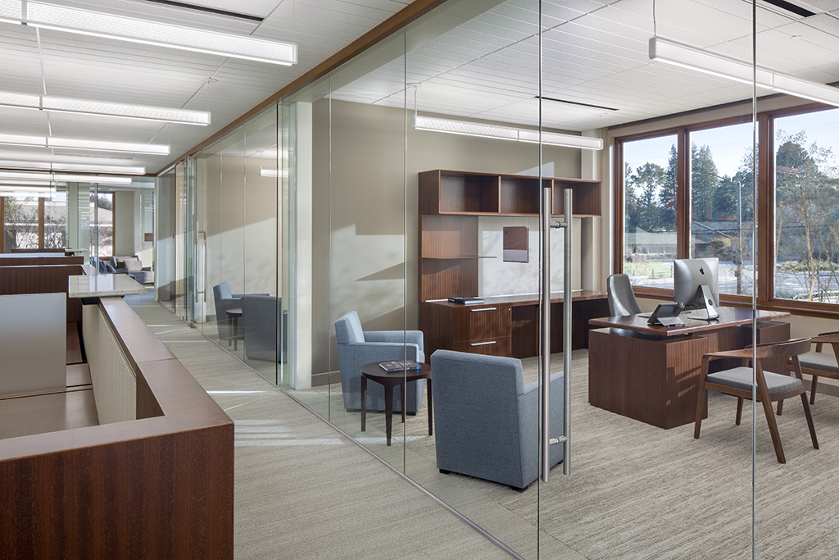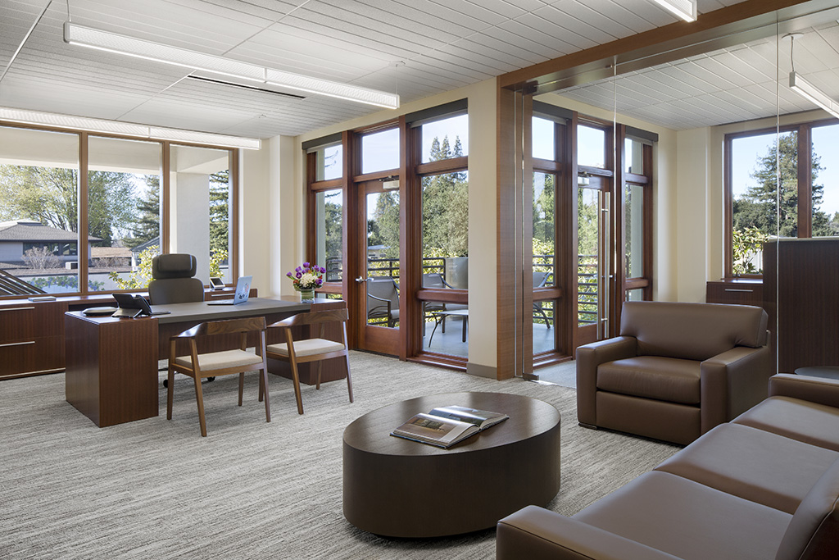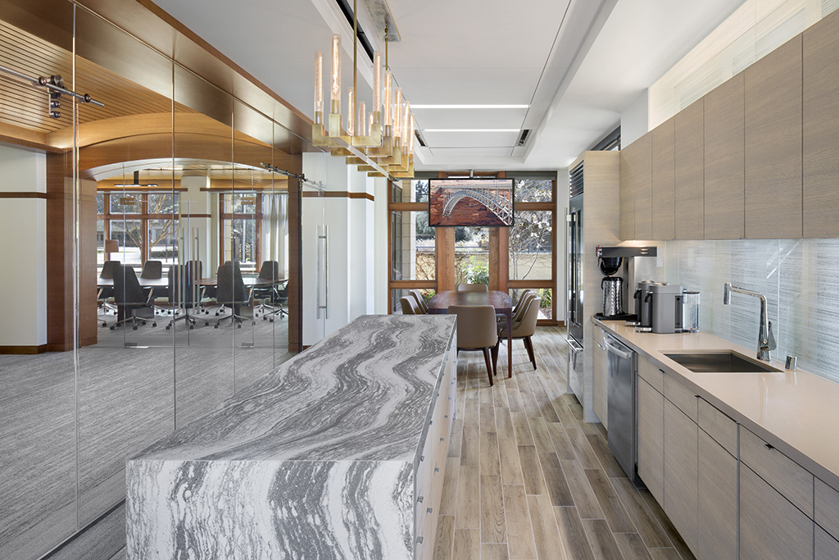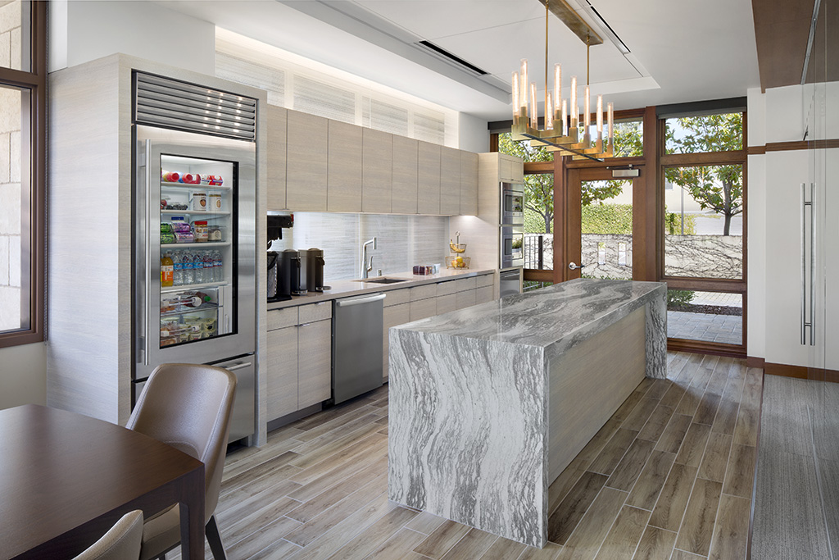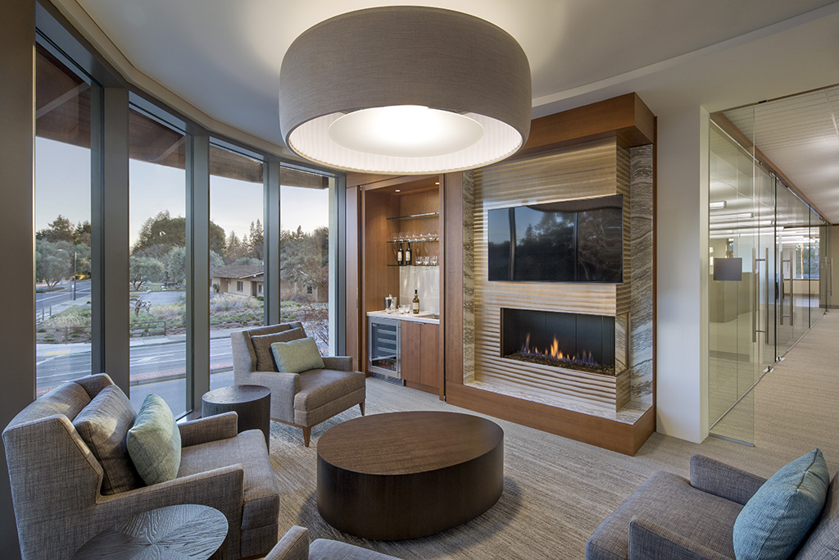United States
project
BCCI built a collaborative open work environment for private equity firm Canyon Bridge which spans both floors of a two-story Class A office building. Working alongside the architectural team during design development, BCCI reviewed site conditions and constructibility to help align budget and design goals early on. Mechanical, electrical, plumbing, and millwork subcontractors were then brought onboard to explore value engineering options before the completion of construction documents.
With an office layout comprised of private offices, open work areas, conference rooms, and a pantry, amenity areas include a fireplace lounge, a partner lounge, and a fitness center with shower and locker rooms. The space features a calming neutral palette, and finishes include stone flooring and barrel wood ceilings. On the exterior, BCCI upgraded the glazing system with acoustical and energy compliant glass to dampen the sound from the busy street corner outside.
Throughout the project, BCCI provided quick turnarounds of submittals and RFI’s, which made for a smooth construction phase and allowed Canyon Bridge to move into its new headquarters on schedule. BCCI delivered a modern, refined space that achieves the client’s vision for its new workplace and provides flexibility to accommodate the company’s growing workforce.
Canyon Bridge
COMPANY
sectors
Clent
Canyon Bridge
Location
Menlo Park, CA
Architect
HPS
