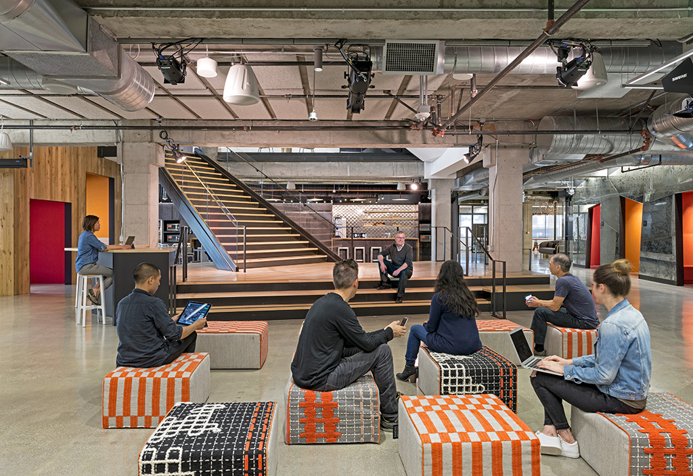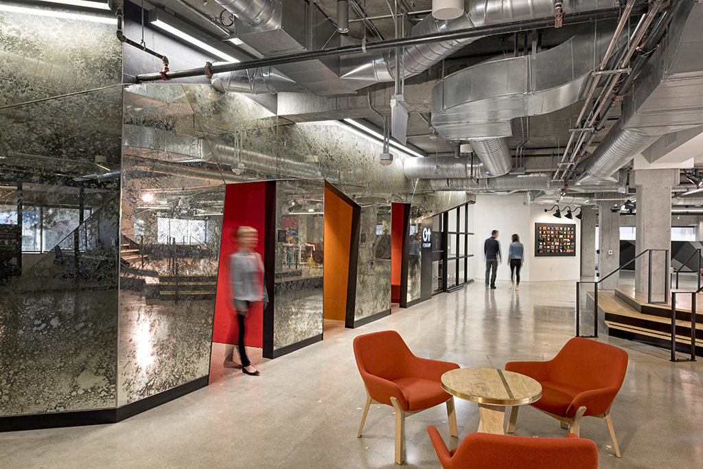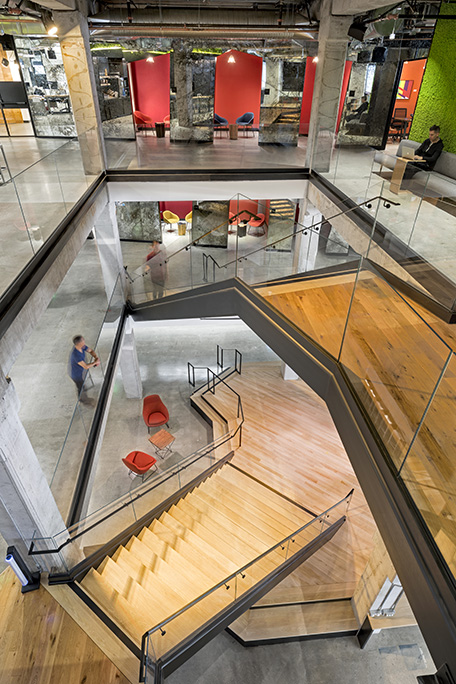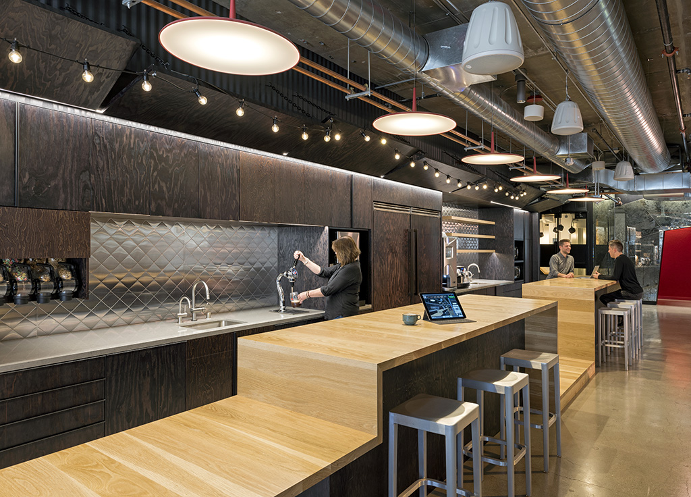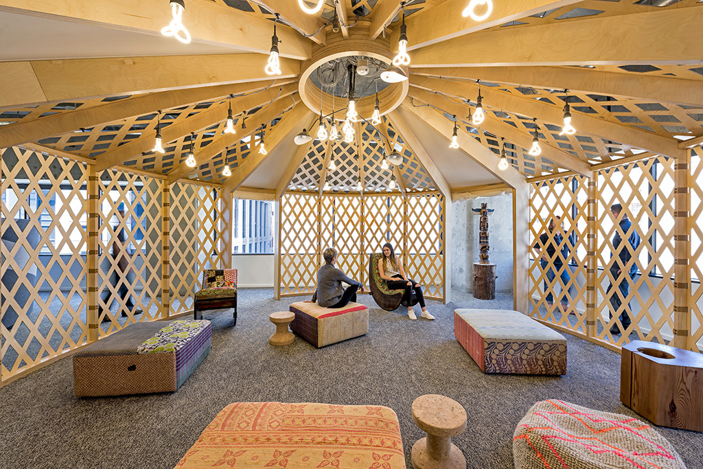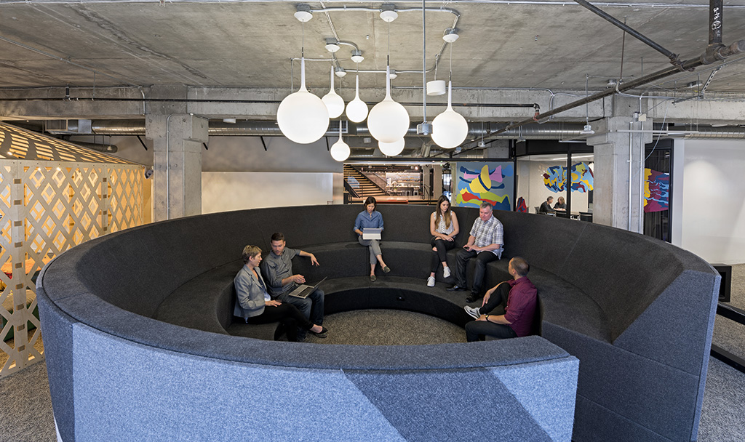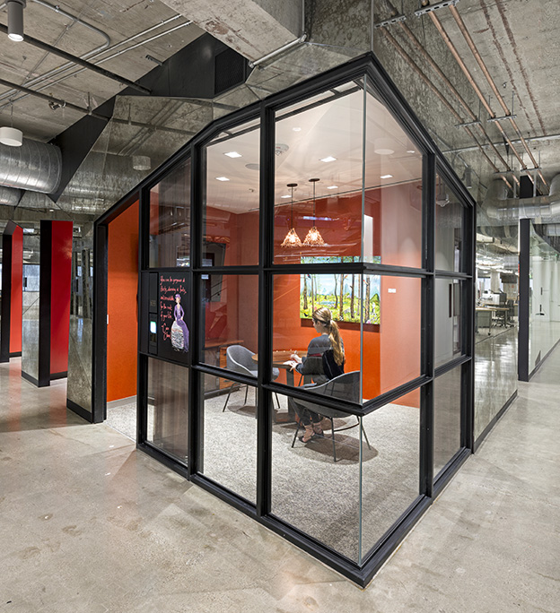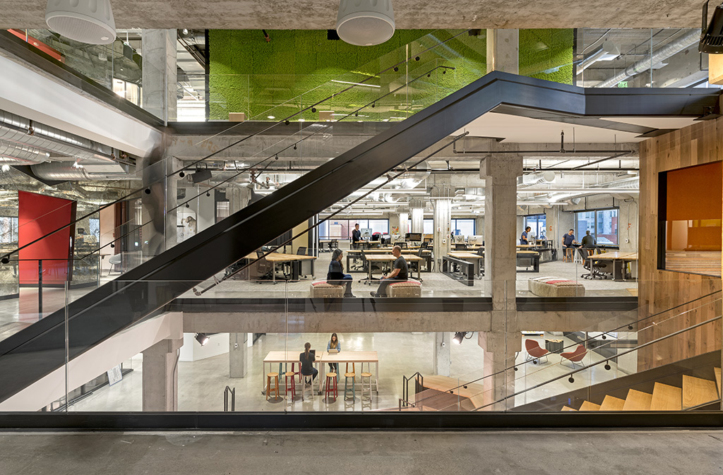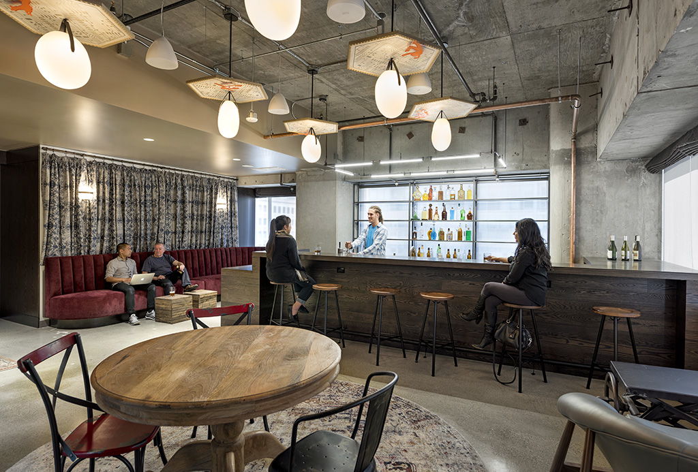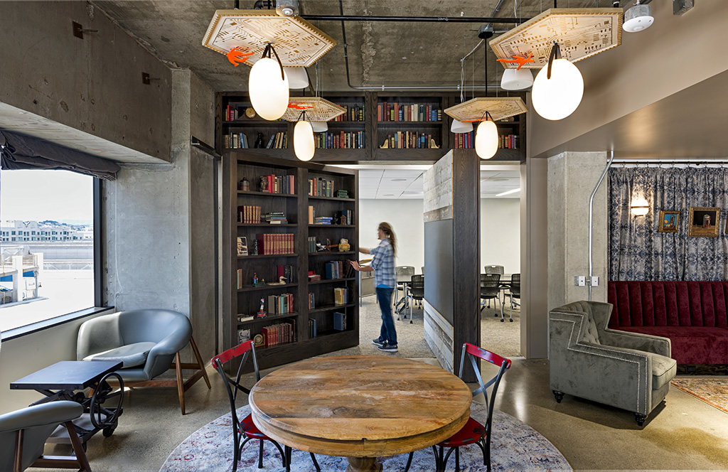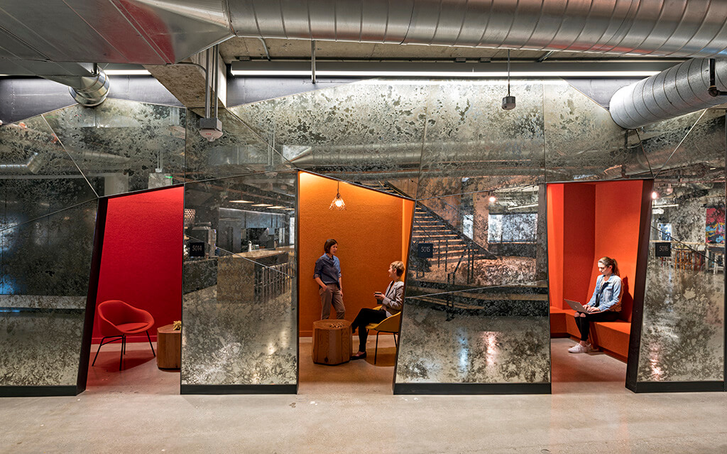United States
project
BCCI partnered with Capital One on a multi-phased renovation to expand the company’s San Francisco office and support longer-range growth plans. In preparation for the improvements, a fun swing space, complete with picnic tables, a mock fire pit, tepee, and log cabin, was installed so that employees had a place to “camp out” during construction. Not to be outshined by the temporary digs, the final renovated space sports a polished, industrial look.
With a three-story treehouse intricately clad in wood by BCCI’s carpenters and many other unique features, this is not a “traditional office” by any means. Sleek elements such as glass and steel office fronts, antique mirrored walls, and a new blackened steel staircase connecting the three floors tie the space together beautifully. Additionally, the office has a speakeasy adorned with prohibition-era artifacts hidden behind a rotating library, and a raised landing at the bottom of the grand staircase accented with theatrical lighting doubles as a stage. With the improvements now complete, Capital One has achieved a truly unique work environment for its employees that fosters creativity.
Capital One
COMPANY
sectors
Clent
Captial One
Location
San Francisco, CA
Architect
IA Interior Architects
