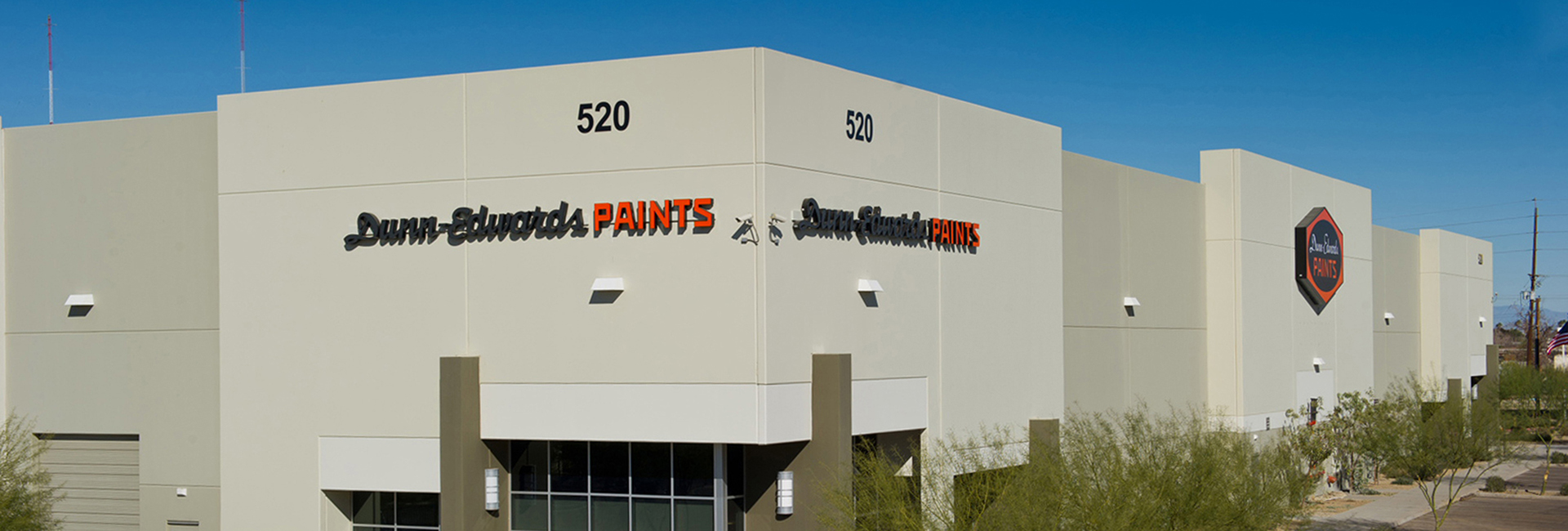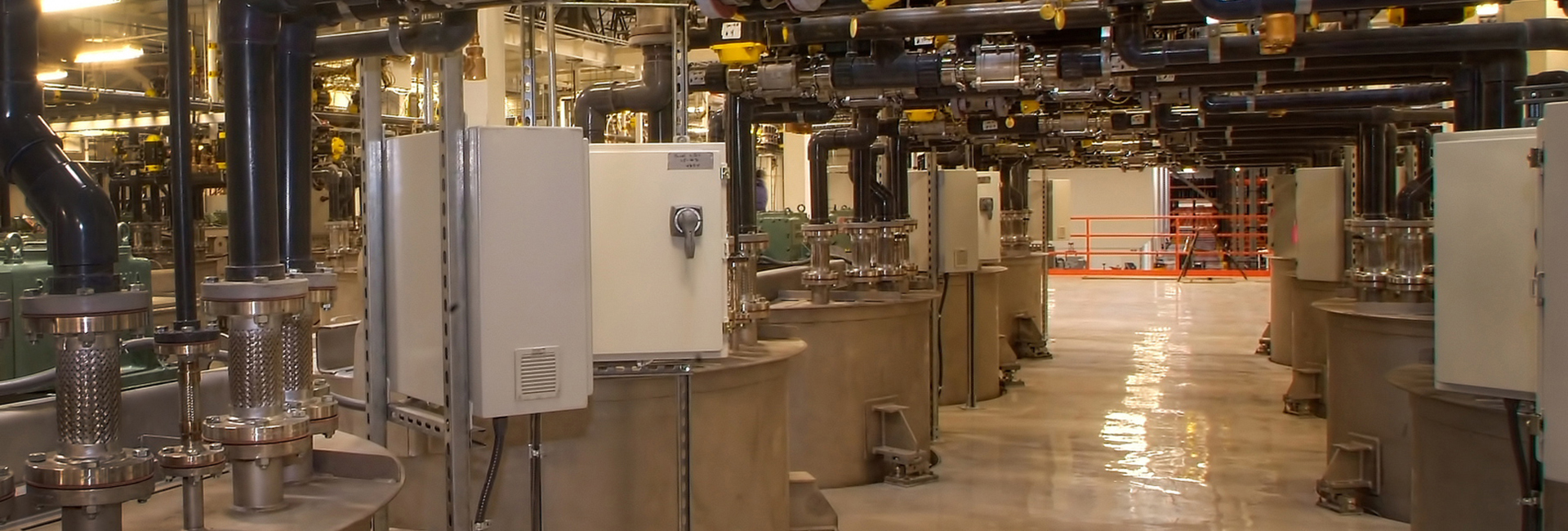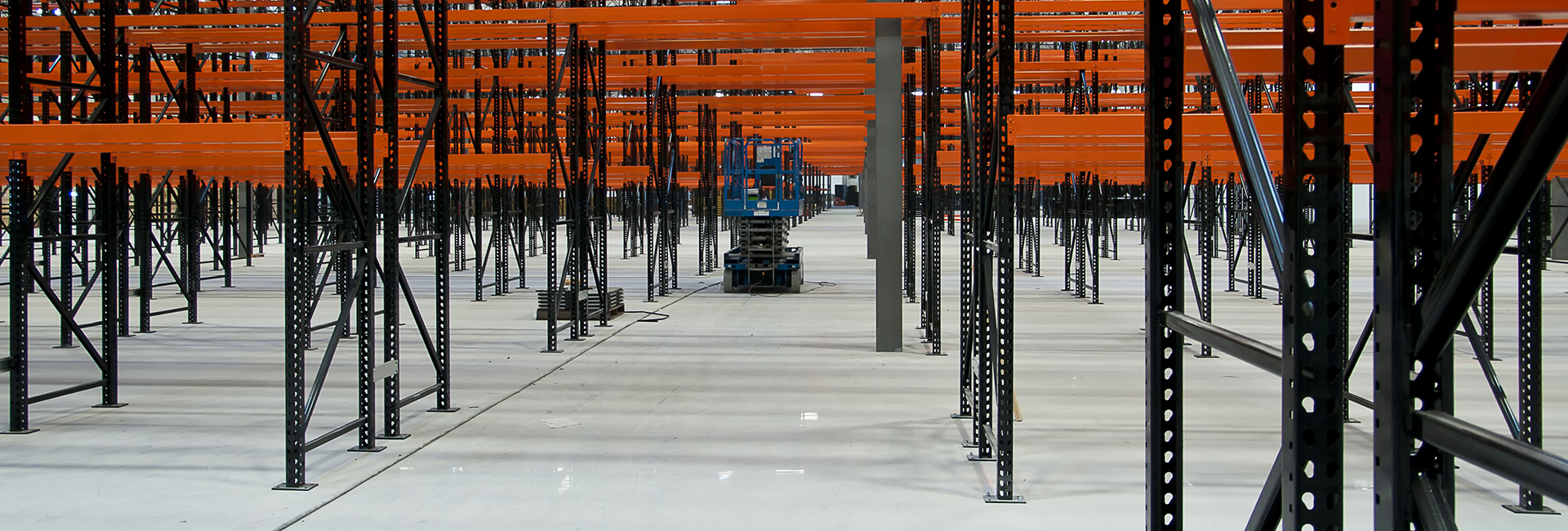United States
Dunn-Edwards Paints
Dunn-Edwards Paints asked for two separate mezzanines in an existing 300,000-square-foot building, as well as an addition for the bulk storage of raw materials for manufacturing. Accordingly, the team constructed a rail spur and two truck off-load stations for raw material to be pumped into a newly constructed bulk storage space. The facility also includes a retail area, corporate training, and board rooms, warehouse/distribution space, offices, a lab, and manufacturing area.
The manufacturing area is unique as the new mezzanine was built around some of the largest tanks while the remainder of the tanks are suspended from the mezzanine. Each tank is directly connected to load cells for weighing materials. There are more than 100 tanks used in the manufacturing process and more than 2,500 automatic valves connecting piping from the offload stage all the way to the fill lines where the paint is dispersed into cans. The project was designed and coordinated using BIM, which was crucial in coordinating the thousands of feet of process piping and conduit, the structure, and equipment.
The project included coordinating new equipment with the equipment relocated from existing facilities. Ultimately, the facility brings Dunn-Edwards’ paint manufacturing processes under one roof with distribution channels in place to make delivery smoother than ever. Prior to this facility’s completion, Dunn-Edwards had operations spread among several locations throughout the Southwest. The new facility will increase the company’s capabilities and make it easier to get products to customers in Texas, New Mexico, Nevada, Arizona, and California.
Architect
Deutsch Architecture Group
Client
Dunn-Edwards Corporation
Address
520 South 67th Avenue
Location
Phoenix, AZ
SF
350,000sf
Contract
CM/GC
Architect
Deutsch Architecture Group
Awards
2012 AZRE Magazine RED Award – AZRE Magazine; 2011 Best Industrial/Manufacturing Project Award of Merit – ENR Southwest
Certifications
LEED Gold



