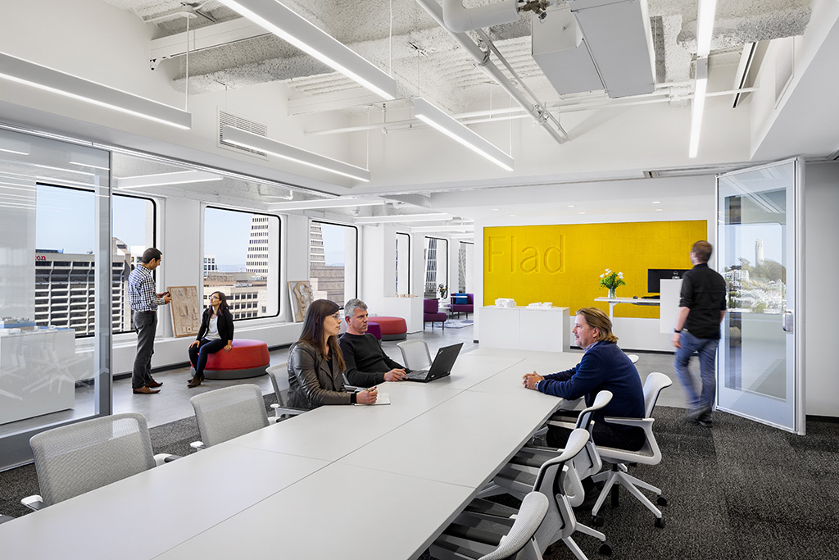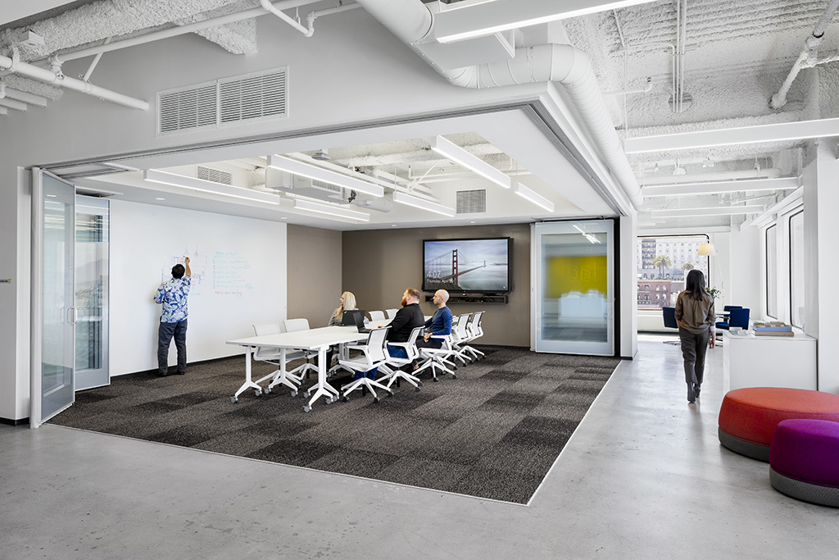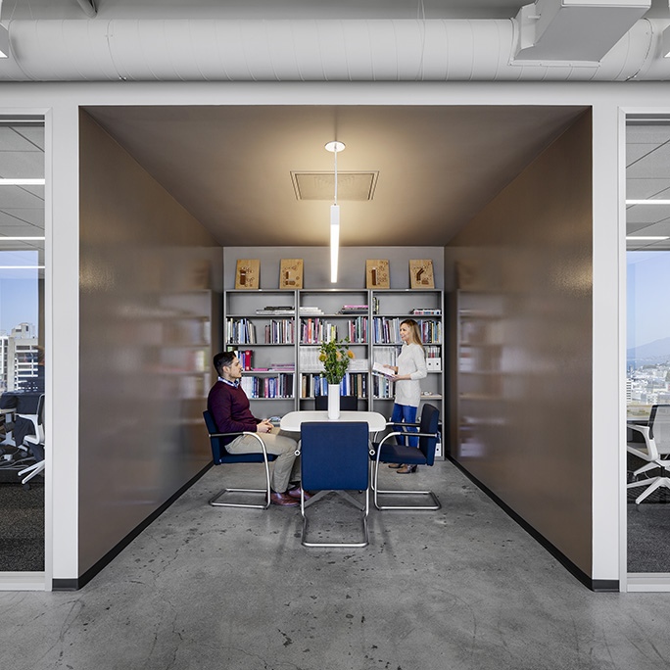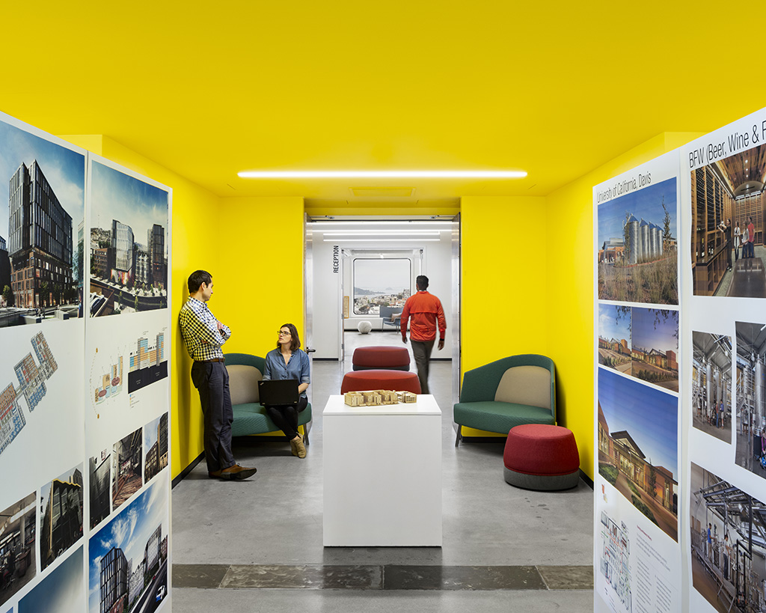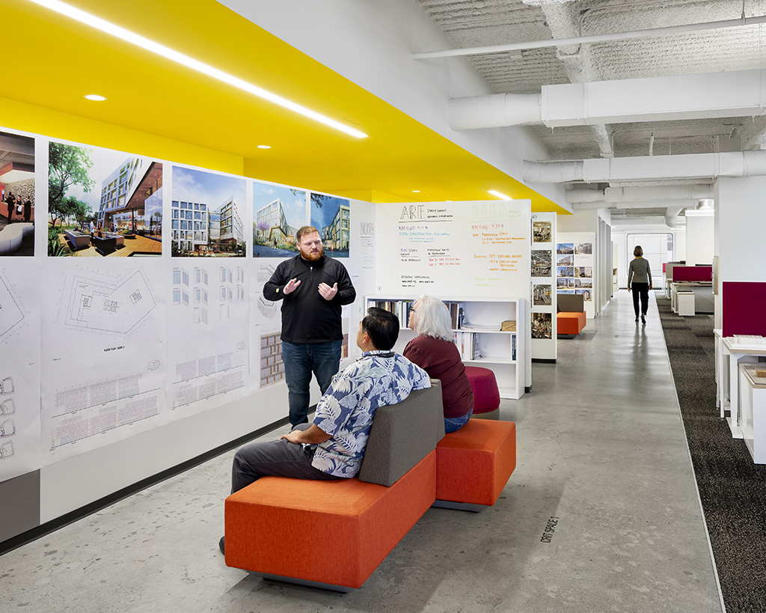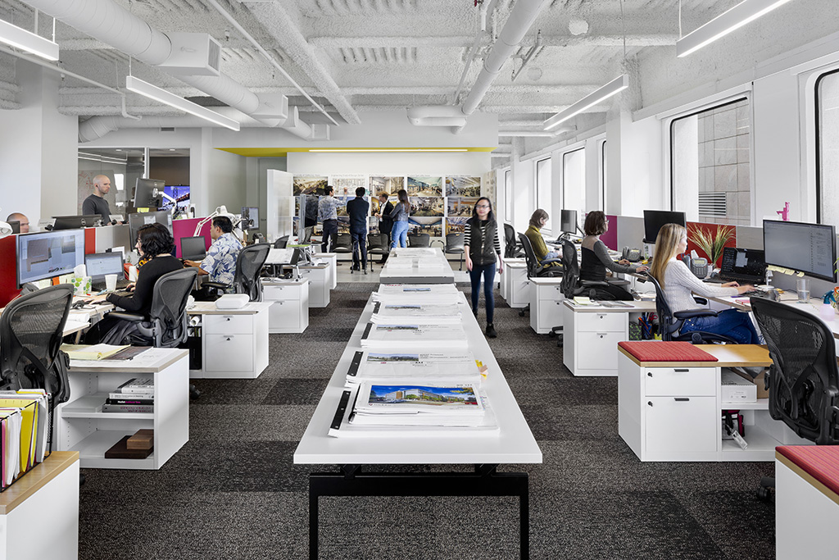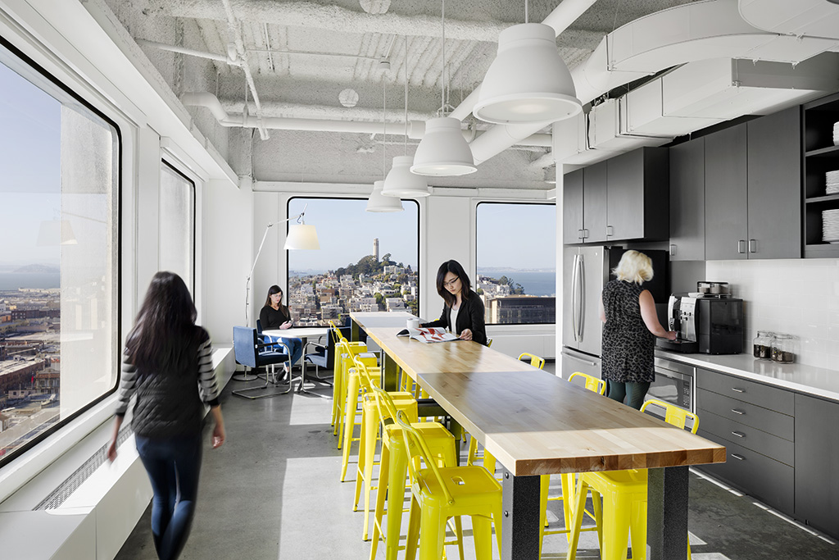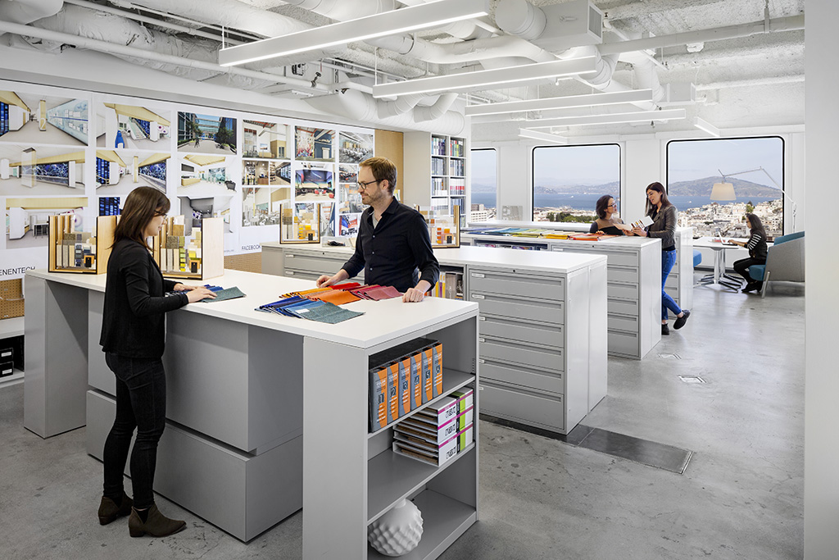United States
project
Having built out Flad Architect’s San Francisco office ten years earlier in the same building, BCCI was selected to renovate the company’s new, larger space to accommodate its growing workforce and better support the way its employees work. The full-floor tenant improvement project comprised building an open office environment complemented with several breakout areas such as phone rooms, meeting rooms, seating nooks, a library, and display areas for Flad’s immense collection of design materials and finishes. An operable wall partition in the front conference room offers flexibility, and when open, the spacious office entry doubles in size and can comfortably accommodate large company events. Areas throughout the space are punctuated with Flad’s signature yellow – accent furniture, walls, and even some of the ceilings are saturated in the vibrant hue.
The new build-out is a combination of function and whimsy with collaborative workspace and modern amenities. BCCI’s strong relationship with the client team and the building owner, as well as extensive knowledge of the building infrastructure, enabled our team to deliver the impressive new workplace on time and on budget.
Flad Architects
COMPANY
sectors
Clent
Flad Architects
Location
San Francisco, CA
Architect
ASD|SKY
Completion Date
20171216
Size
13,150 sf
