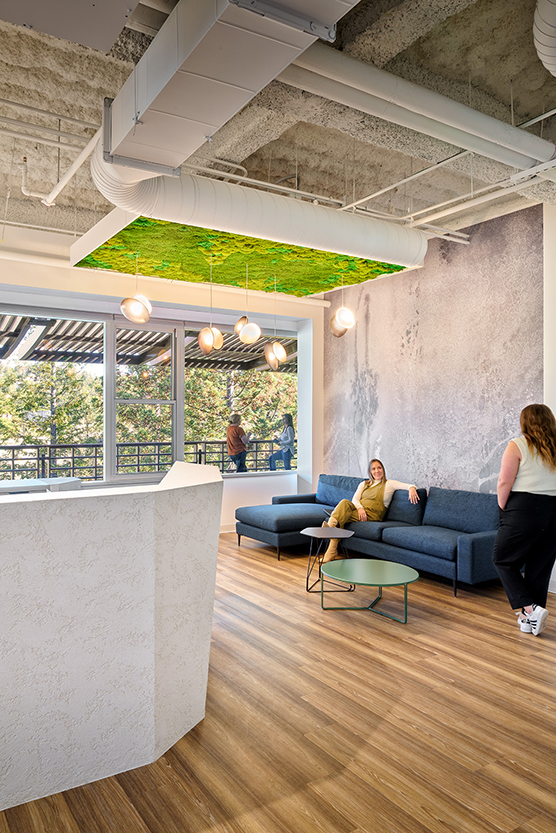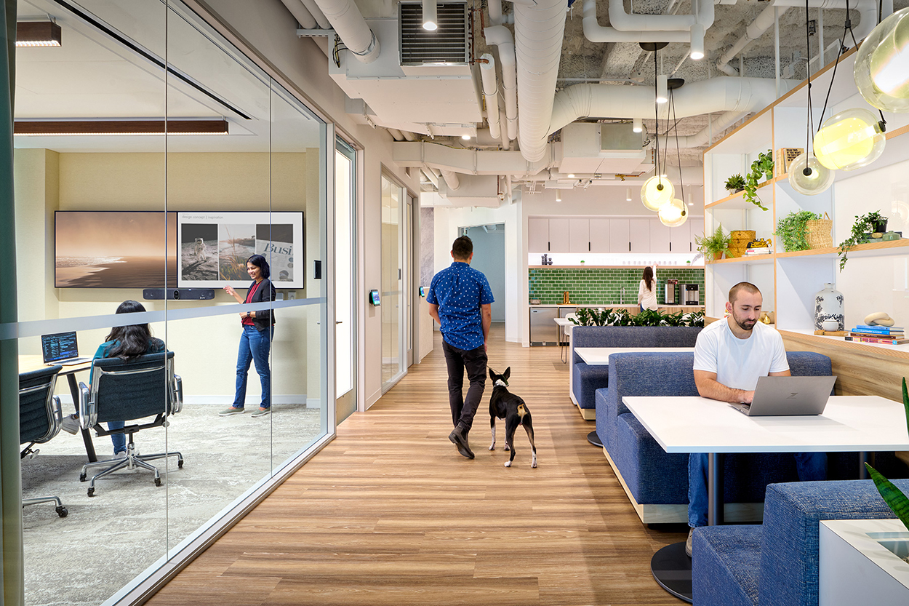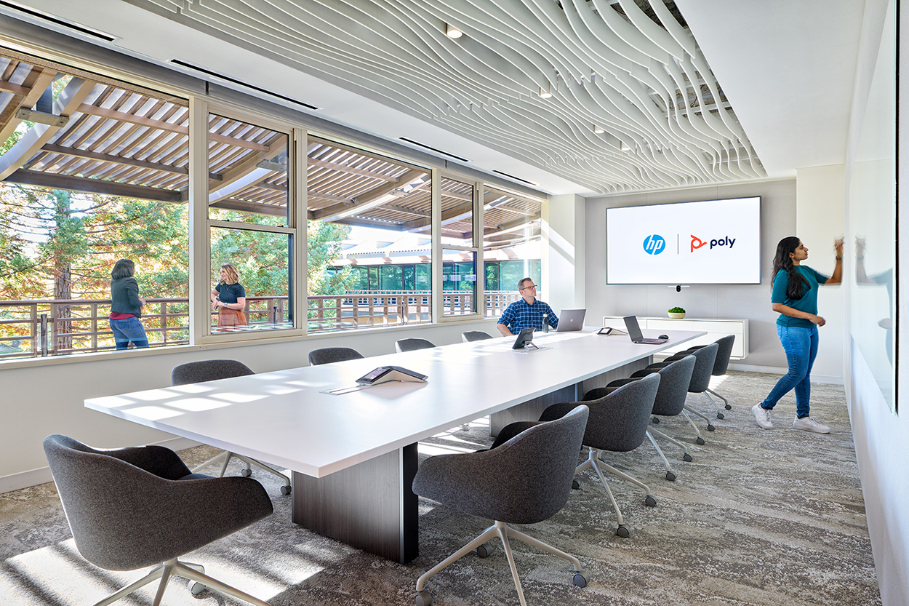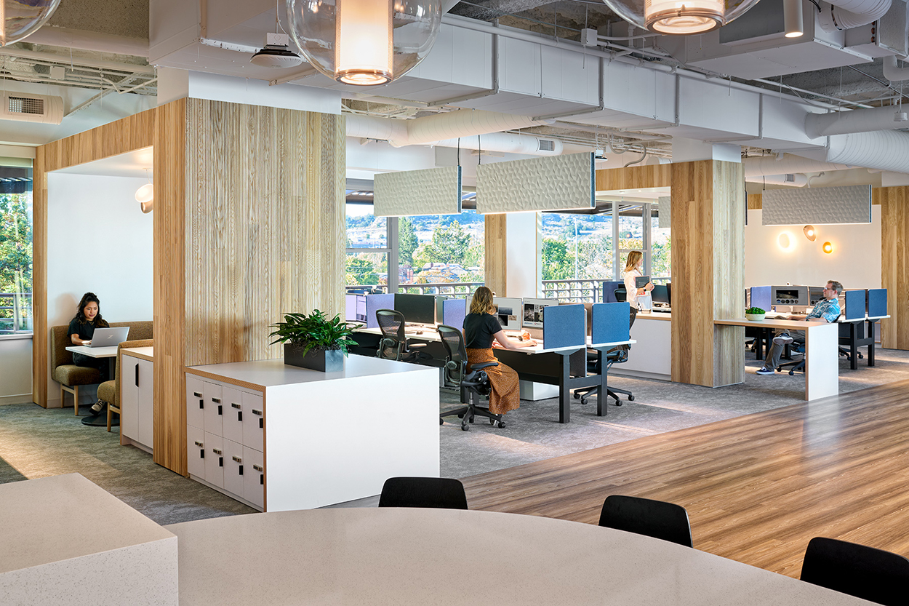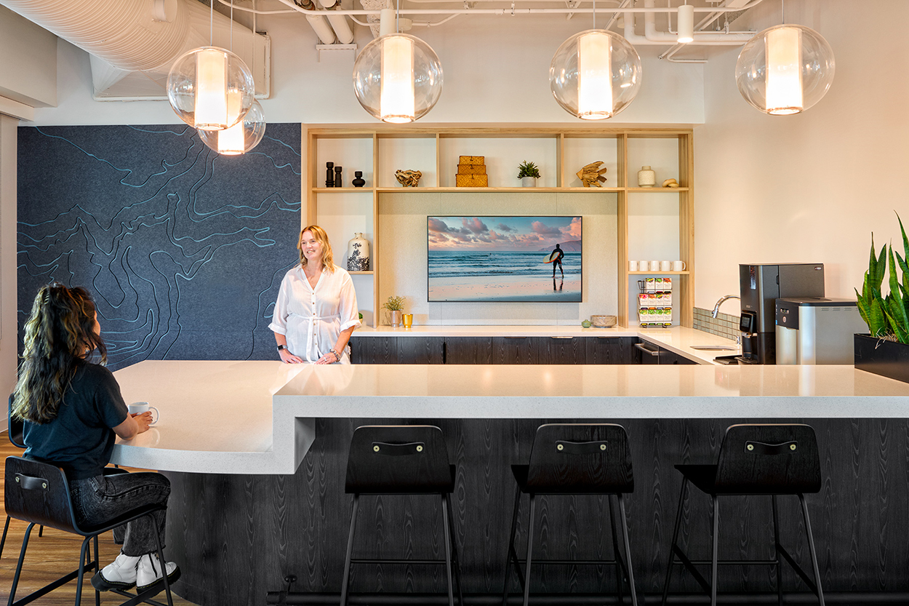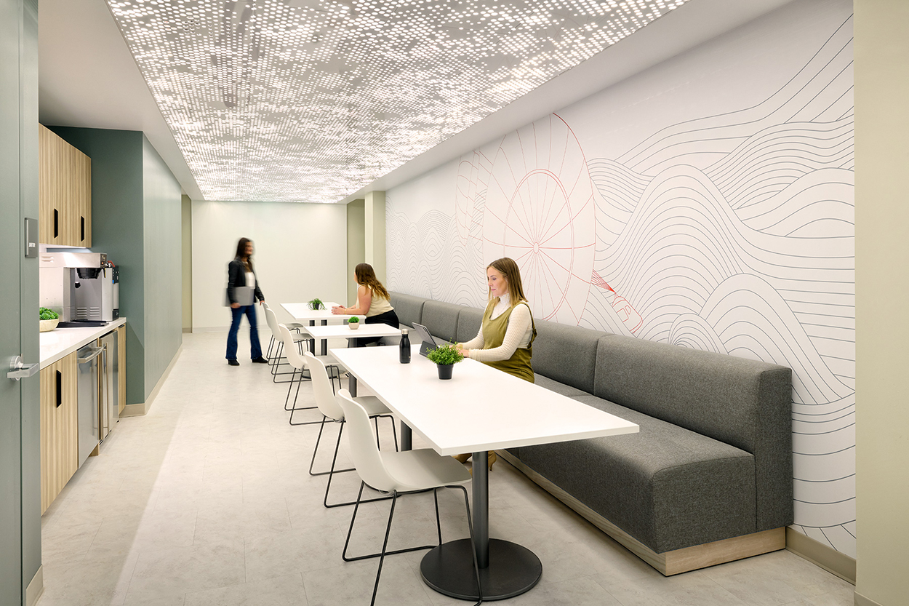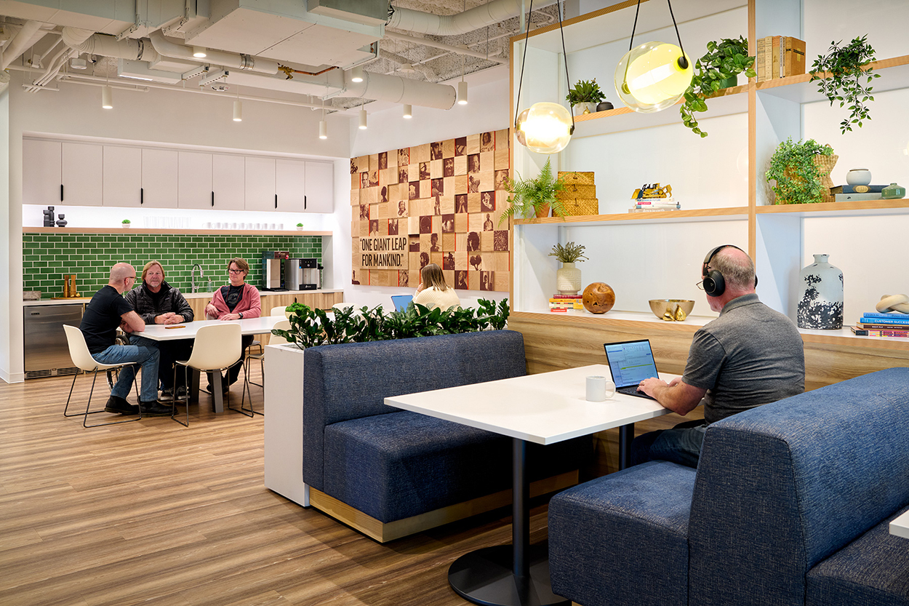United States
project
Having completed an integrated design-build delivery of Poly’s client-facing space in San Jose, our team was brought on board to deliver Poly’s new offices after its acquisition by HP. The workplace was designed as a social space for employees to gather, share, and connect and features an open work plan, lab spaces, and a shipping and receiving area.
Acoustics control and sound isolation were a primary focus, especially in the engineering and R&D labs, anechoic chambers for end-user testing, and sound equipment rooms. Additionally, a unique element was the installation of the city’s first Emergency Responder Radio Coverage System (ERRCS), which required close collaboration with the Fire Marshal and Building Department and detailed logistics planning to run two-hour-rated conduit from the basement through each floor and up to the roof. Natural finishes and biophilic design elements throughout the workplace reflect the office's proximity to the Santa Cruz Mountains and California coast.
Our team completed the project on time and delivered a high-quality work environment, enabling Poly to continue driving innovation and creating premium audio and video products.
HP | Poly
COMPANY
sectors
Clent
HP | Poly
Location
Scotts Valley, CA
Architect
AP+I Design
Completion Date
20230407
Size
49,000 sf
