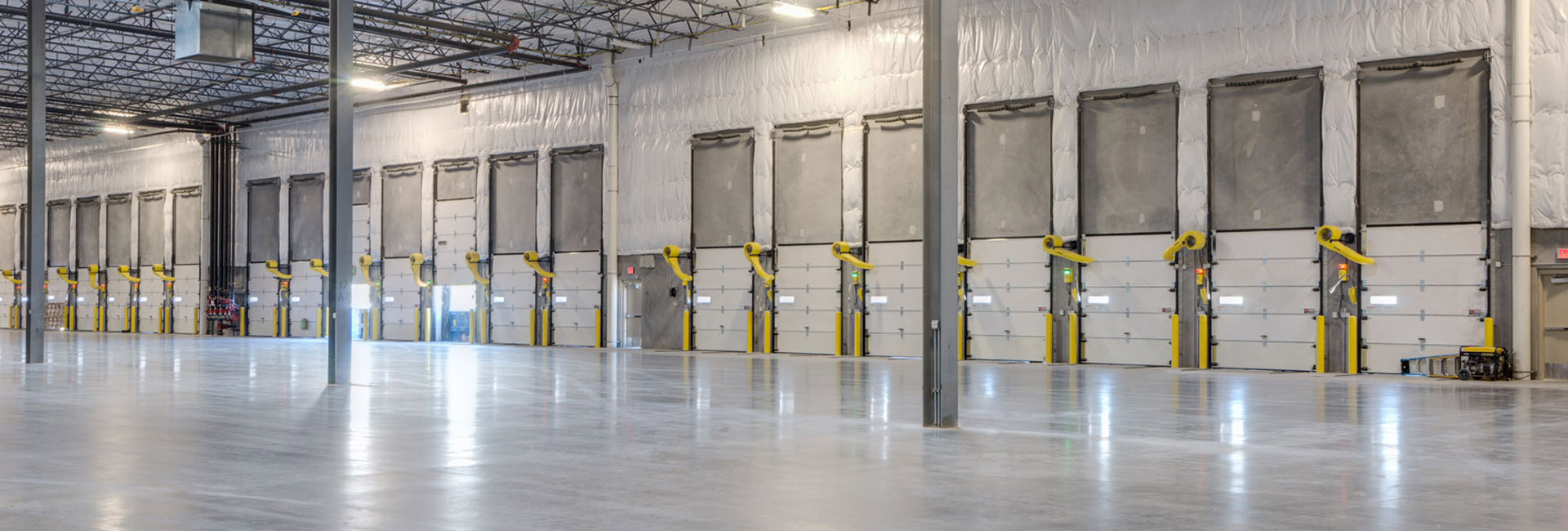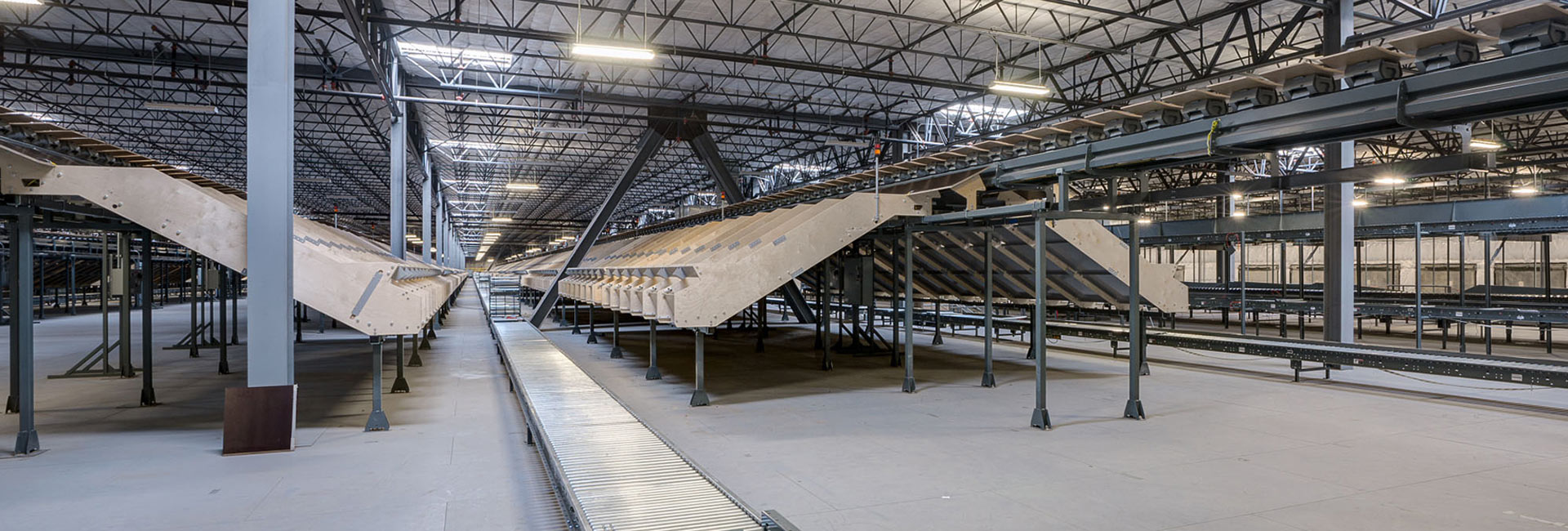United States
Marshall’s Distribution Center
The Marshall’s Distribution Center is a ground-up, 1.5 million-square-foot structure that sits on a 100-acre site. The project was completed in less than 12 months on a fast-track schedule and stands as one of the largest and tallest build-to-suit warehouse projects built in the Phoenix market. The building is structurally divided into two components, with F-min 100 (superflat floors).
The low-bay of the facility features a 32-foot clearance height and occupies 700,000 square feet, housing the mezzanine and all the material handling equipment for sorting. The high-bay, with a 52-foot clearance height, occupies 400,000 square feet. The remaining 50,000 square feet of the facility houses an office area on the north side of the building. The building includes over 300 tilt-up concrete panels (from 44 to 65 feet high) to create clear-height storage bays ranging from 32 feet to 52 feet.
The project team had to plan and accommodate for specific demands throughout much of the facility’s construction. For instance, due to immense and time-intensive steel requirements in the fabrication package, the team selected five fabricators and 18 steel suppliers to ensure the required 1,750 tons of structural steel would be delivered on time. This project is a reflection on the strength of the design and construction team. The team worked diligently and collaborated with partners to meet Marshalls’ expectations on this tightly-scheduled, high-dollar, high-profile distribution center.
The facility was awarded the AZRE Red Awards “Best Industrial Project” in 2014 and also received a Silver Trowel award at the International World of Concrete show.
Architect
Ware Malcomb
Client
Marshalls of MA, Inc.
Address
3202 South 55th Avenue
Location
Phoenix, AZ
SF
1,525,000sf
Contract
Stipulated Sum
Architect
Ware Malcomb
Owner's Rep
Mark Cavicci
Project Engineer
Hunter Engineering (Civil), TLCP Structural Inc. (Structural)
Awards
2014 Best Industrial Project – AZRE Red Awards

