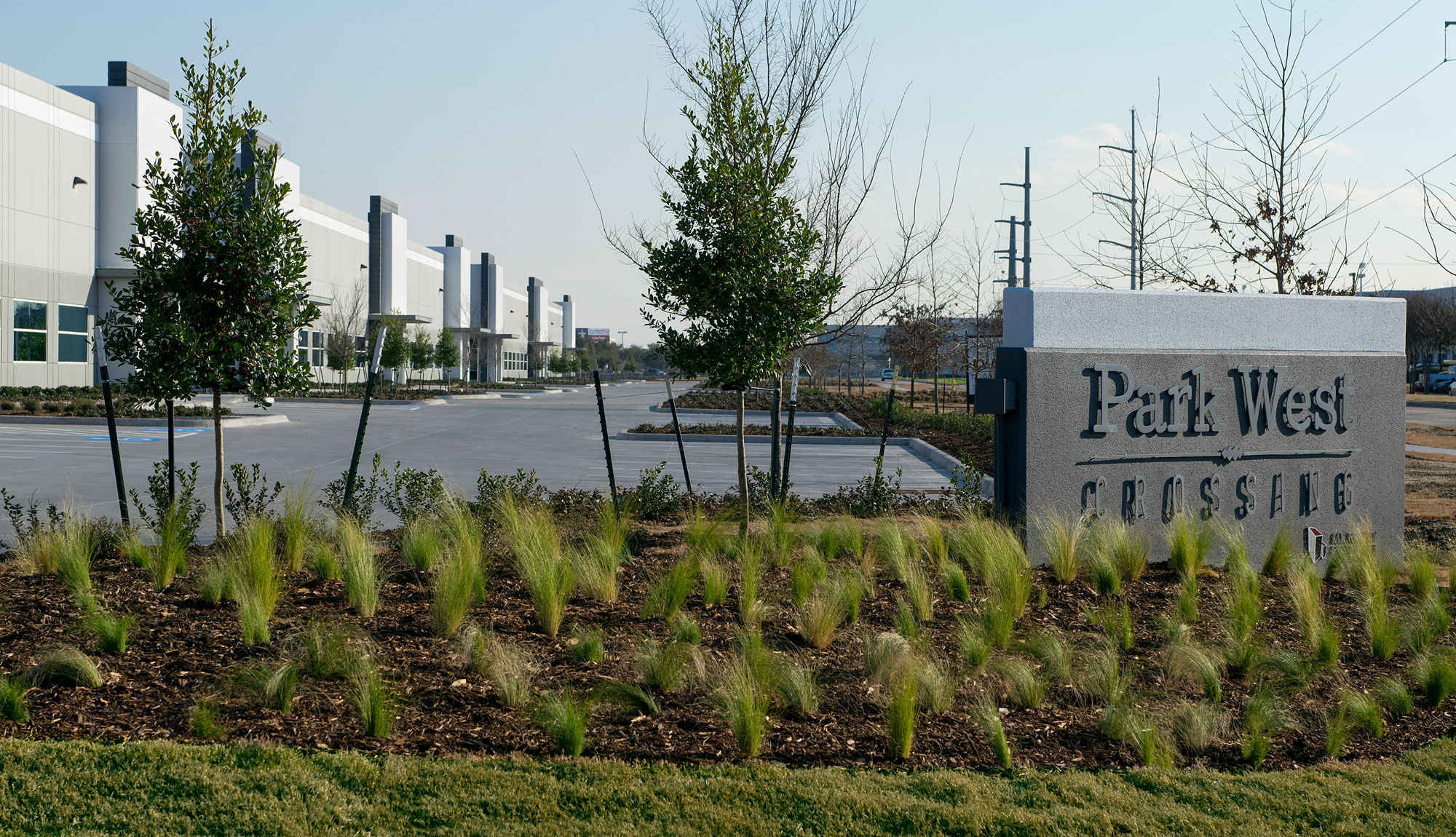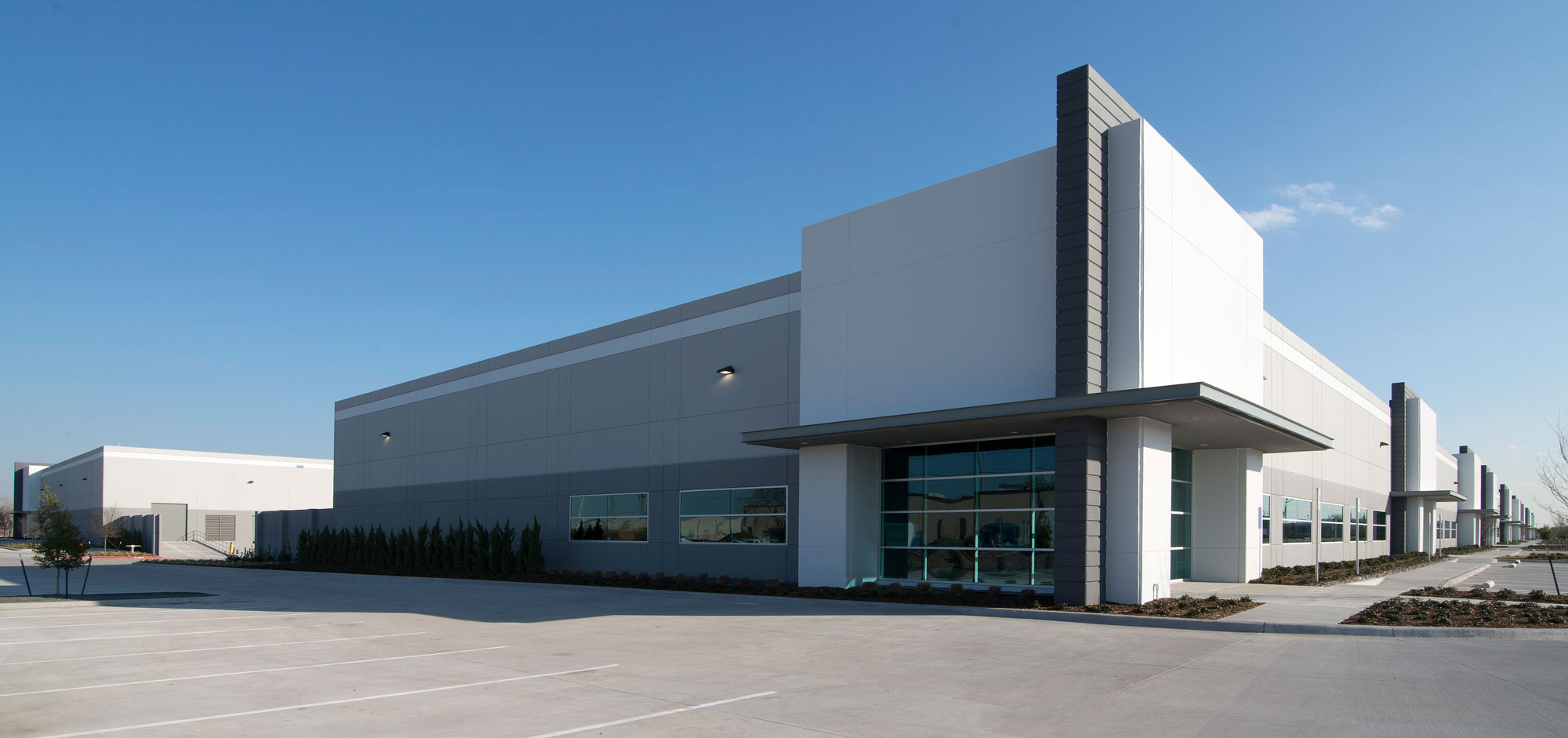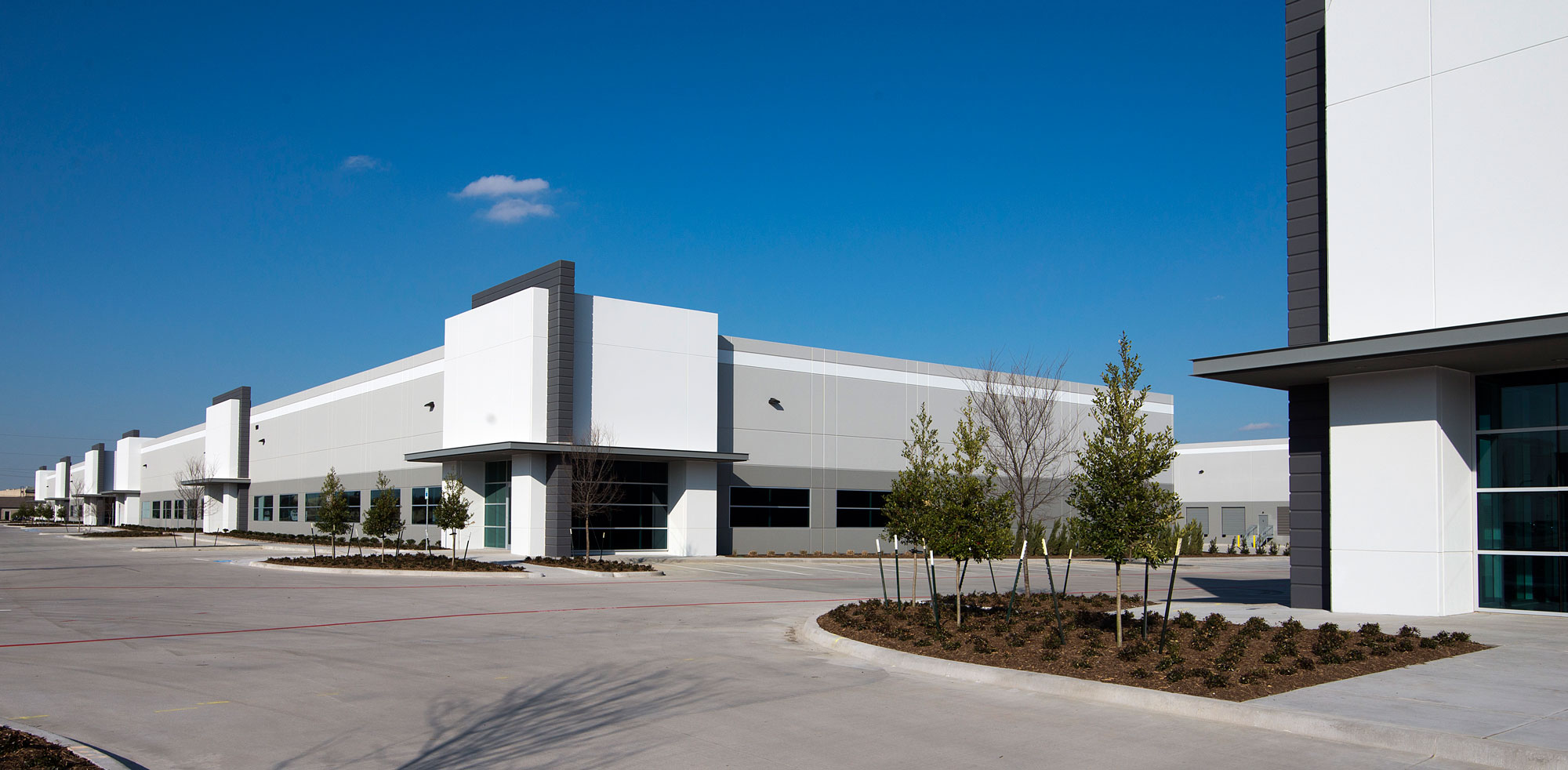United States
Park West Crossing
Structure Tone completed construction of four new ground-up concrete tilt wall industrial warehouses totaling 307,500sf in Coppell, Texas.
The eight-month project, valued at over $12 million, started with developing a 22.45 acre site, installing all new storm, water and sewer site utilities. With approximately 31% of the total acreage to be paved for light vehicle parking and heavy 18-wheeler parking with all the required fire lanes with a fully sprinkled landscaping the entire site.
Each concrete tilt-wall buildings consist of 30ft exterior height shell with TPO roofing system over steel bar joists and decking. There is an office area entrance at two corners of each building, with dock overhead doors at the rear of the buildings. Each building is fully fire sprinkled and has four air change HVAC.
Hein Photo©
COMPANY
sectors
services
Architect
O’Brien Architects
Client
Park West Crossing
Location
631 Southwestern Boulevard Coppell, TX
SF
300,000sf
Architect
O’Brien Architects
Dates
April 2014 – February 2015
Contract
CM
Owner’s Rep
ML Realty
Engineer
Technistructures






