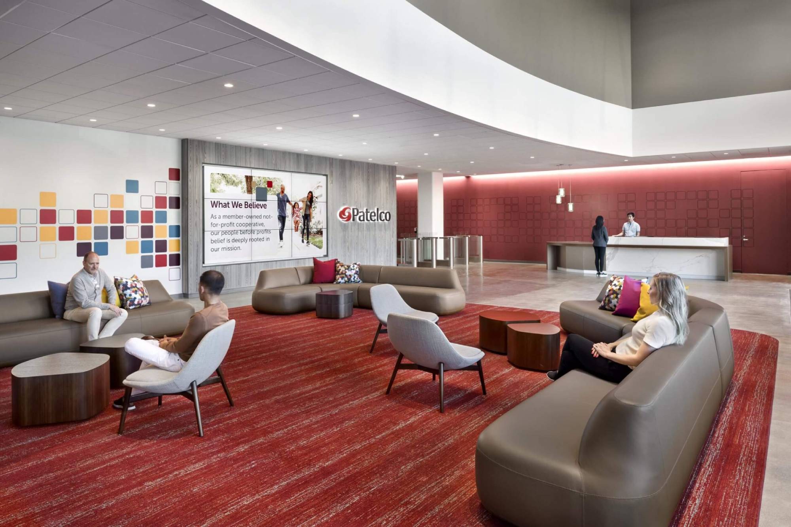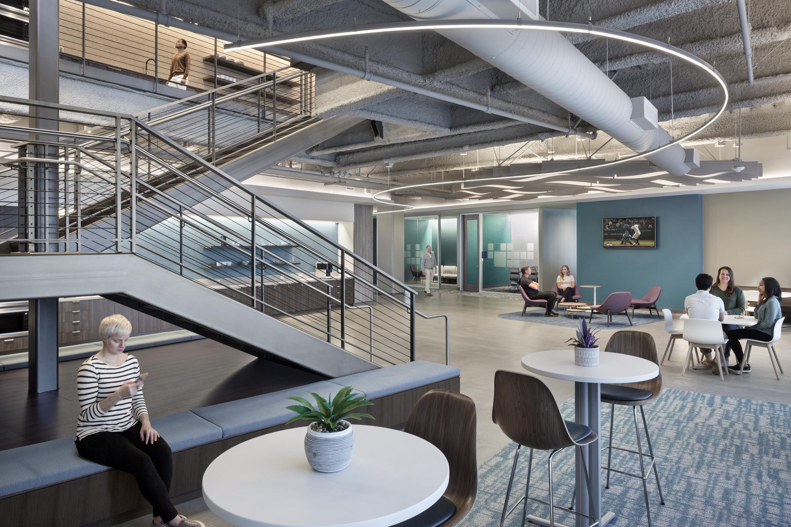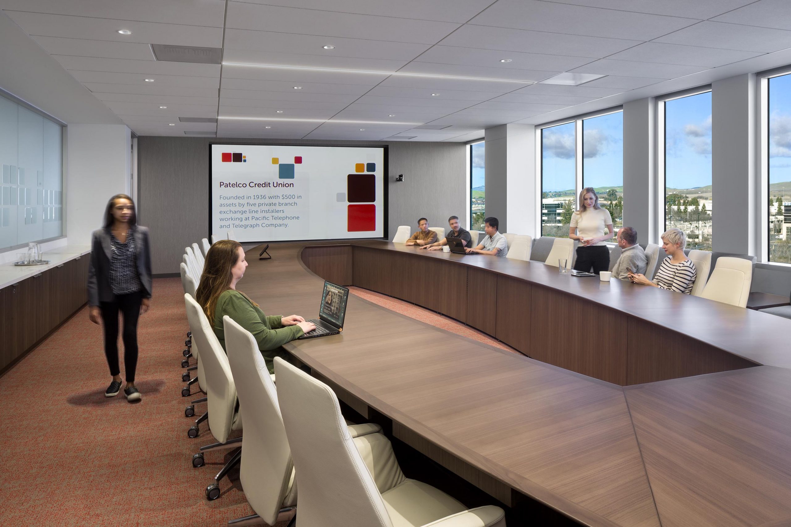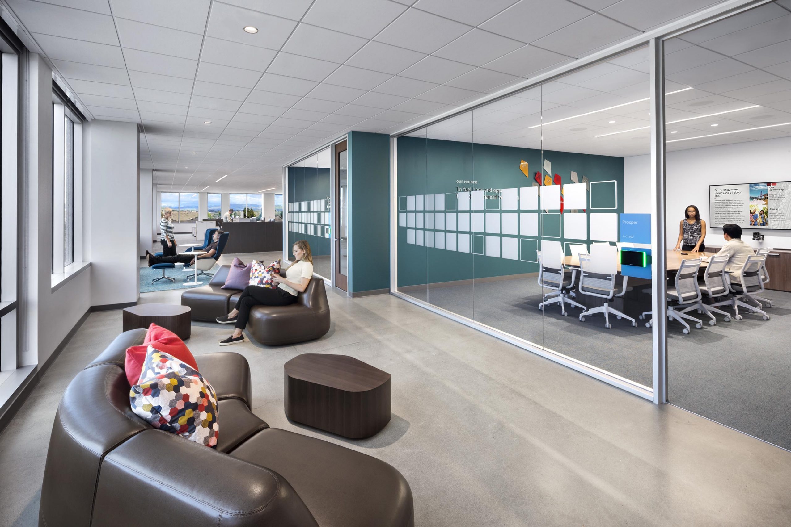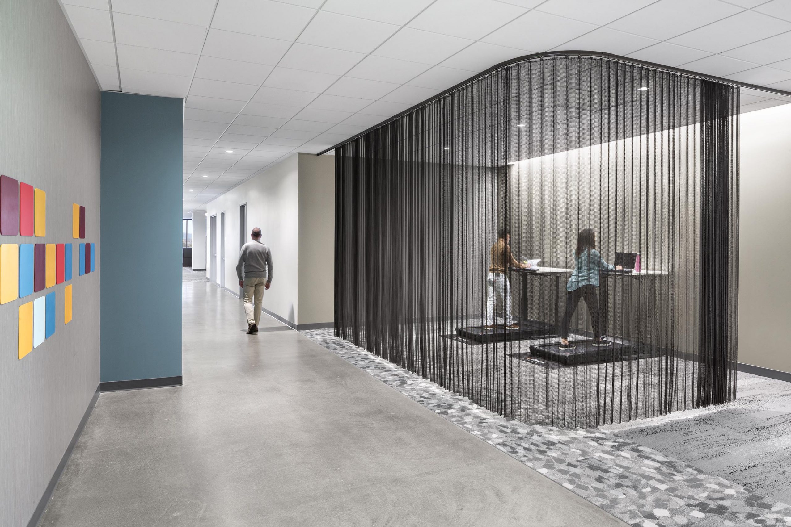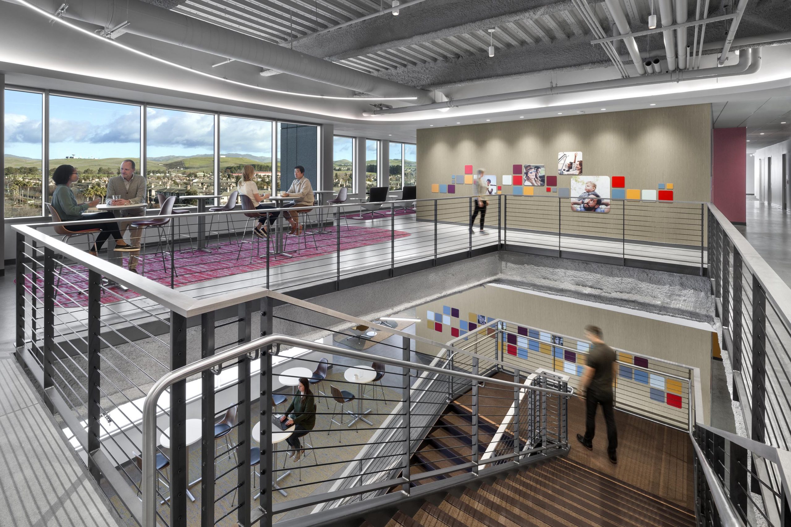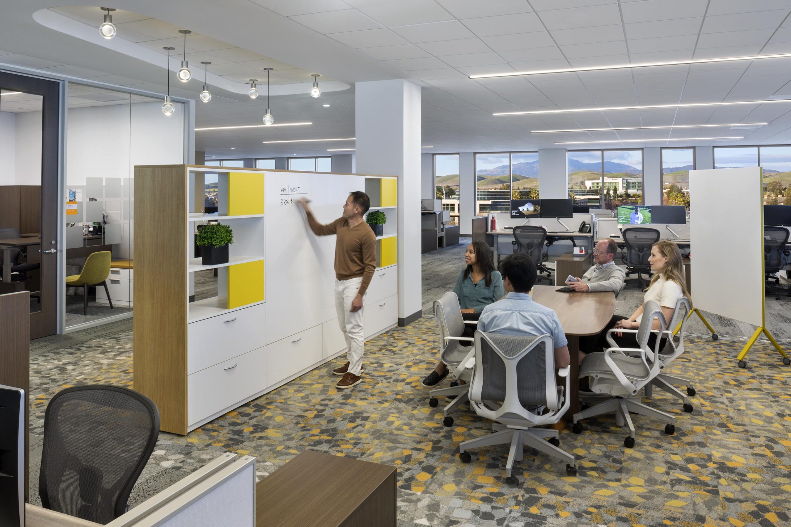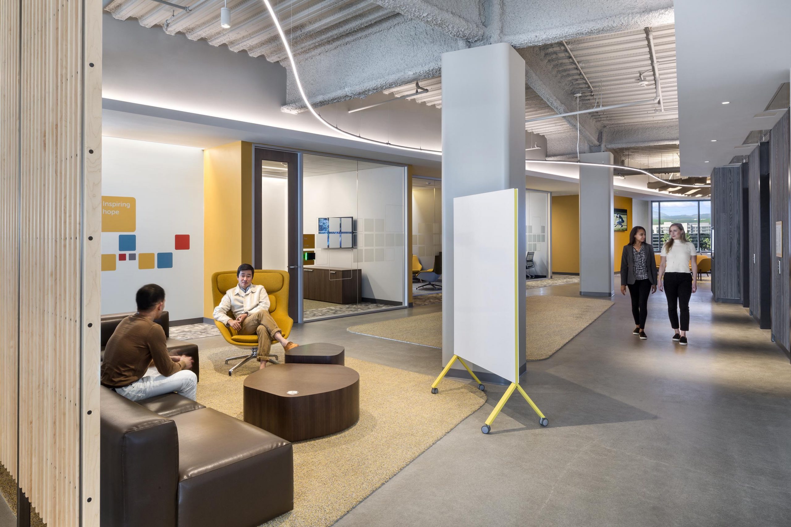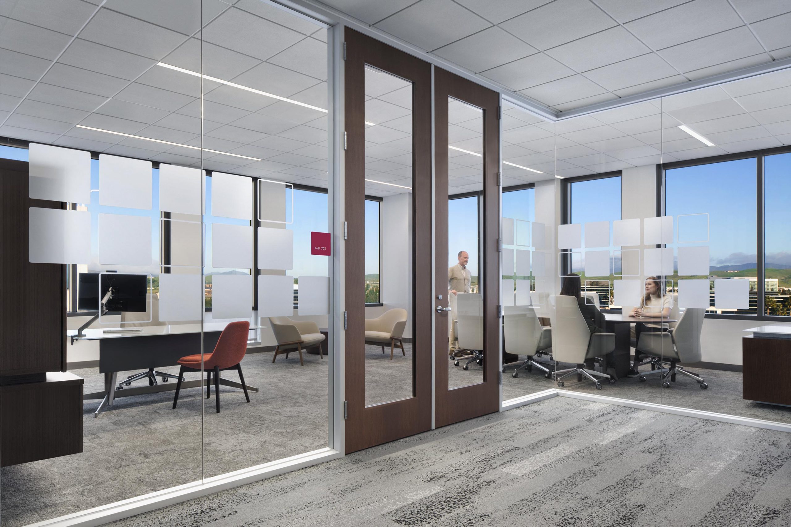United States
Patelco Credit Union
Having recently completed a repositioning project at Park Place, turning a single-tenant space to a multi-tenant campus, our team was tasked with building out multiple floors of tenant improvements for the relocation of the Patelco Credit Union's headquarters in Dublin.
Beginning with demolition of six floors and HVAC replacement on the roof, our team then focused on the tenant improvements which included an open office space, training and multi-purpose rooms, conference rooms, and kitchenettes and breakrooms on each floor. The build-out included two sets of stairs between the fourth and fifth floor and the fifth and sixth floor. The sixth floor acts as an executive floor featuring it’s own pantry and video wall spanning the length of the board room. The lobby also has a video wall with a continuous display featuring company insights. As the server room was of high priority to their business, our was able to quickly and efficiently complete that scope early within a tight deadline.
COMPANY
sectors
Clent
Patelco Credit Union
Location
Dublin, CA
Architect
HOK
Completion Date
20191221
Size
206,000 sf
