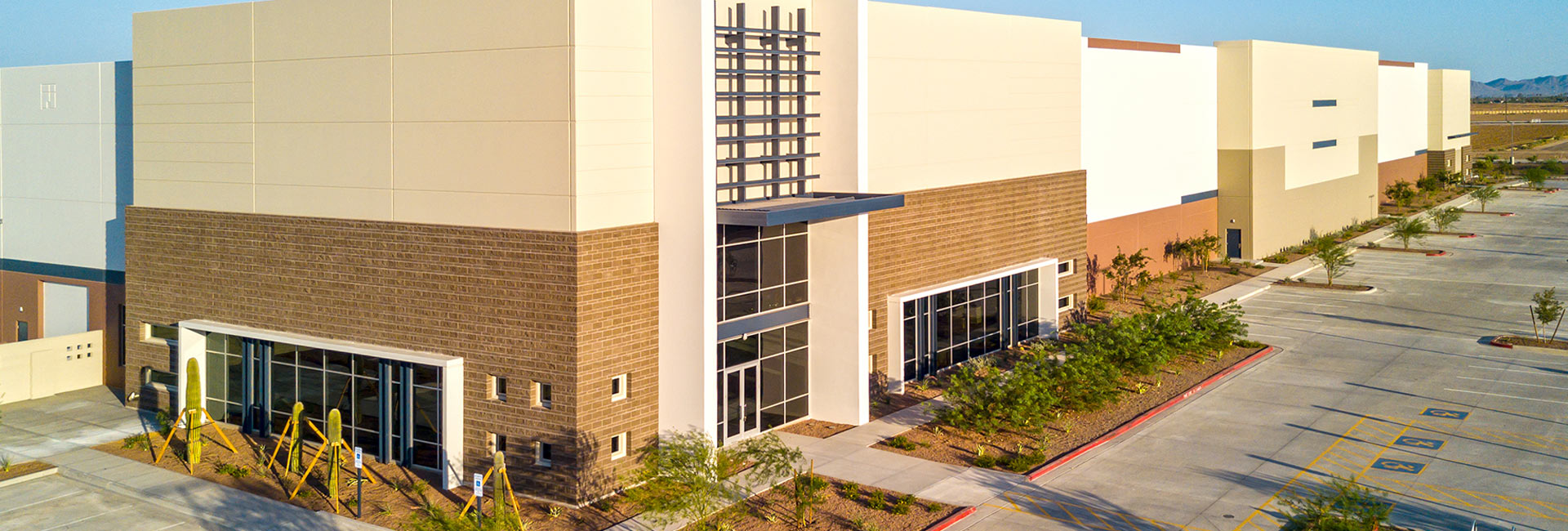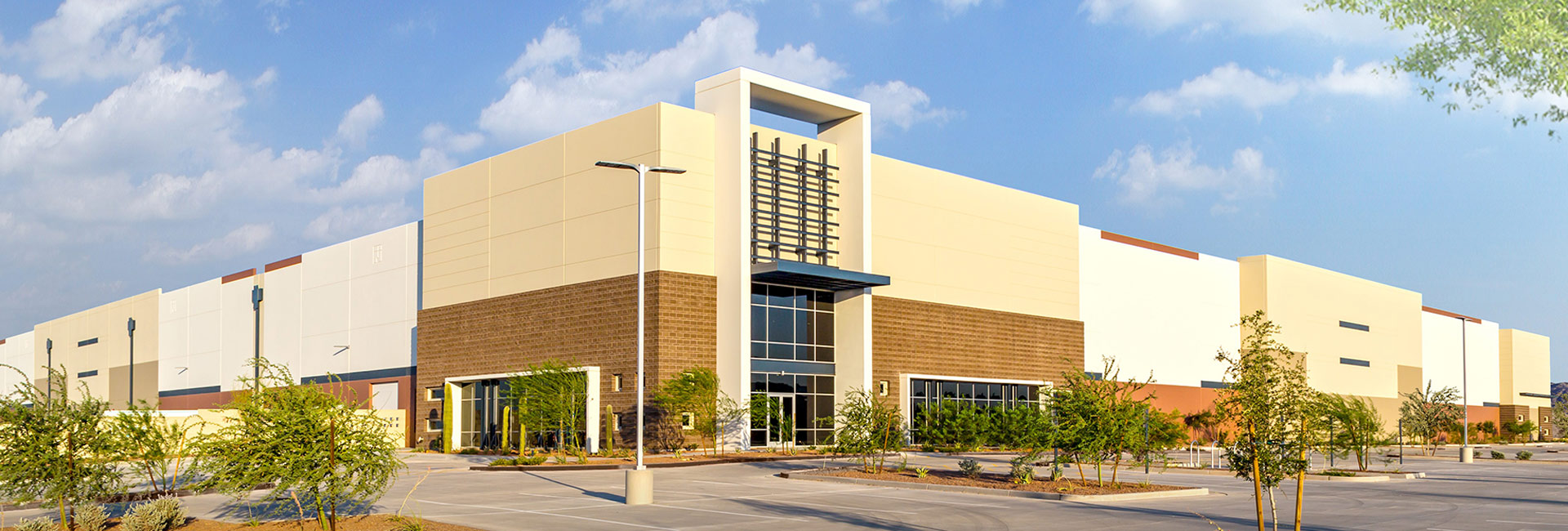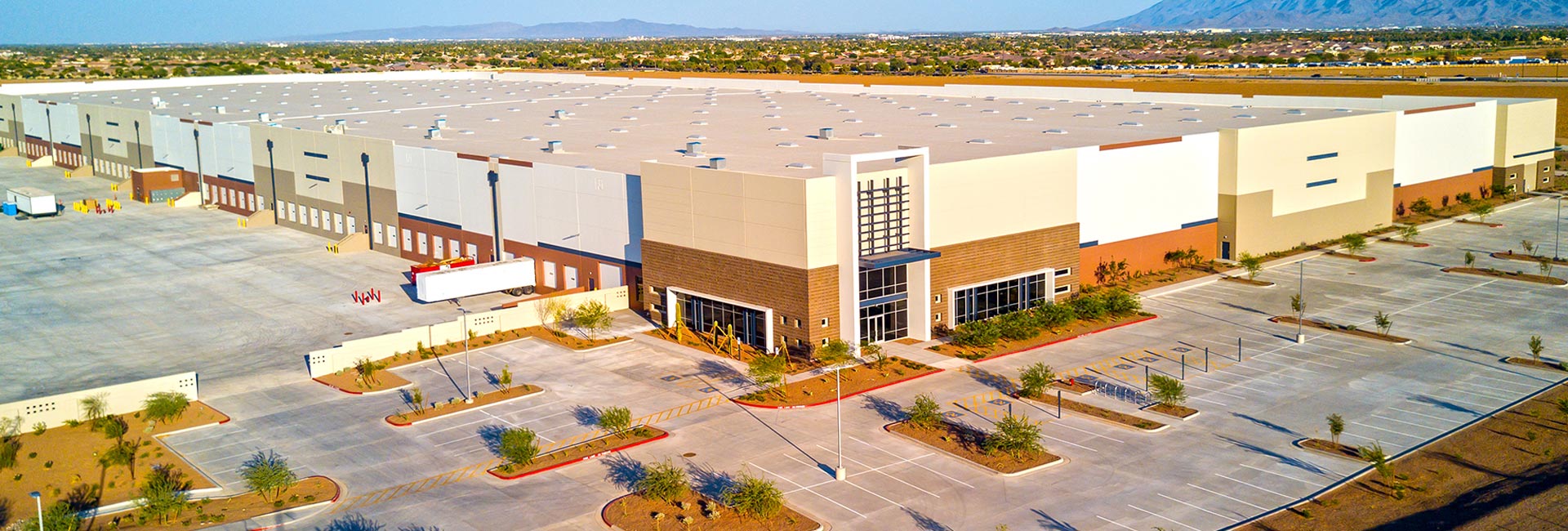United States
UPS PV|303 Building A
PV|303 is a new master-planned business park that includes approximately 20 million square feet of industrial, office, and retail space at build-out. PV|303 is a gateway to serve key markets and includes expansive on-site amenities. Building A is the second building in this development, where Layton built the first and subsequent facilities as part of the development.
Building A is a single-story, tilt concrete cross-deck warehouse and distribution facility with a steel moment frame to maintain a 36-foot clear height. Dock doors were placed on the north and south sides of the building to take advantage of favorable solar exposure. Skylights were installed throughout the warehouse areas to allow natural light into the buildings and minimize the amount of lights used, reducing energy use and lighting costs. Steel moment frame was used to maintain a 36-foot clear height throughout the warehouse spaces.
The phased hub construction modified the structure so it could house more than 618,350 square feet of advanced operational technologies and sorting equipment under one roof. This phase also included a parking lot to the west for 275 cars, truck parking to the north and south, a fire lane to the east, and a private drive to the south. Upon completion of the facility, the project team was also selected to perform the tenant improvement and build-out to customize this facility for UPS. Design elements for the facility are bold in mass, color, and pattern in order to address the viewing of the building at freeway speeds.
Architect
Butler Design Group
Client
FR PV|303, LLC; Merit Partners, Inc.
Address
16601 West Sells Drive
Location
Goodyear, AZ
SF
618,350sf
Contract
Design-Build
Architect
Butler Design Group
Project Engineer
Layton Construction
Owner's Rep
Nic Fischer
Awards
2018 Spec Industrial Project of the Year – NAIOP Arizona


