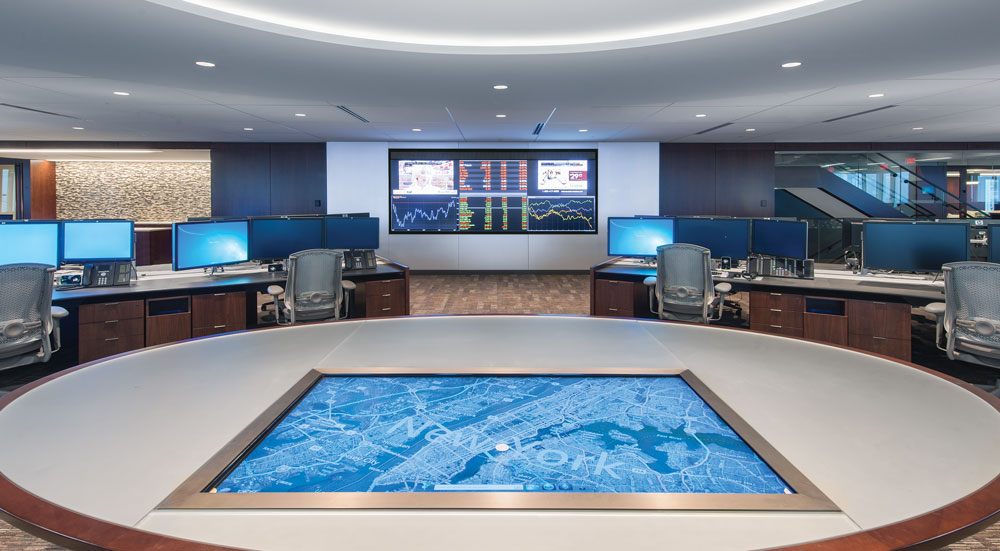Standard Practice: Maintaining Consistency at MFS
 Go to https://stobuildinggroup.com/wp-content/uploads/2014/02/MFS_sm-11.jpg
Go to https://stobuildinggroup.com/wp-content/uploads/2014/02/MFS_sm-11.jpg
MFS Investment Management got its start in Boston, Massachusetts nearly a century ago, introducing the country’s first mutual fund. Since then, the firm has grown in leaps and bounds, expanding to hundreds of employees in nine offices across the globe.
As the firm has evolved, so has its real estate needs. Structure Tone’s Boston office has worked with MFS for more than a decade, helping the firm make updates, reorganize floor plans and make similar adjustments as staff needs changed. But in 2008, MFS made the decision to relocate their Boston headquarters to a new space and leverage the move as an opportunity to set some consistent standards for their approach to managing their real estate in all locations.
A CLEAN SLATE
The project team worked together with MFS to help them determine not only what design approaches best matched their staff and workplace goals, but also how they could meet those goals efficiently from the construction point of view.
“During preconstruction, we helped MFS formulate a new set of standards for their offices so they wouldn’t have to go through all of these decisions each time they moved or updated a space,” says Mark Fiorino, Structure Tone director of operations in Boston. “Employees got to try out full-scale mock-ups of different office layouts, different furniture, office fronts—a variety of choices that helped us determine what employees want and what makes sense for their typical project schedules and budgets.”
Ultimately, those standards defined a number of features that MFS still employs today.
Office partitions. MFS wanted a modern look and function with the flexibility to easily rearrange their space, when needed. The Structure Tone team built three mock-ups with different systems, and MFS ultimately chose the DIRTT partition system. At the time, the project was the largest installation of DIRTT walls on the US East Coast, meaning the choice involved some education and problem-solving on the construction side.
“We went out to the DIRTT headquarters in Calgary to see how the system is made and how it works,” says Fiorino. “We then had to establish the dimensions that would work for an MFS office design, which also involved some changes to ceiling heights and other design parameters.”
Materials. Because the decisions made for this project were setting the standards for MFS offices going forward, the choice of materials involved a thorough selection process. Structure Tone traveled with MFS representatives to the factories for various choices, such as the Italian stone. “We traveled together everywhere to help make sure potential materials made construction sense,” says Fiorino.
Configuration. Structure Tone also helped with some office layout standards, from the best location for their conference center and conference rooms to creatively locating pantries in elevator lobbies to conserve space.
Audio-visual technology. With such a global workforce and client base, MFS needed state-of-the-art collaboration technology. To meet those goals, their office conference centers feature multiple screens, black-out shades, microphones and other features.
LONDON CALLING
These new real estate standards—and their long-time relationship with Structure Tone—certainly came in handy when MFS decided to relocate their London offices a few years later. Structure Tone Boston put MFS in touch with Structure Tone London, and the office move process began anew, now with a set of guidelines to streamline design and construction.
“Having this set of standards right from the start definitely made things easier,” says David Walsh, Structure Tone London project manager. “We immediately knew what their expectations were, and everything is clearly specified.”
But, says London senior technical services manager Ashley Heel, truly understanding those standards is what allows for quick and effective problem-solving. “It was important for us to understand what the goals of their standards were so that if a procurement or lead-time problem arose, we could suggest solutions that may slightly change the plan but still fit within their expectations and preferences.”
A case in point was the installation of the DIRTT partitions. Because the project was the first in the UK to use the DIRTT system, a team from the vendor came over from North America to complete the installation. They had a very narrow window to complete the work, which meant the Structure Tone team had to make sure the space was ready for them.
“It was definitely a challenge from the logistics side of things,” says Heel. “They had two or three weeks to install the system, so we had to make sure the fit-out progressed exactly on schedule so they could get to work as soon as they arrived.”
The strong relationship between MFS and Structure Tone helped make sure similar logistical challenges were solved quickly. For example, there was a delay in kicking off the project, plus a number of issues cropped up with the base building, from unexpected MEP service complications to baseboard issues. Again, staying on schedule was critical, but the project team understood teamwork was the first order of business.
“The relationships we had with MFS and our project team made a huge difference in working through challenges. Even though most of the MFS team was in the US, we checked in weekly and they were very approachable and involved throughout the process. The distance and time never really posed the challenge that it might have,” says Walsh.
Since both the Boston and London offices relocated, MFS and Structure Tone have continued to work together, on everything from minor changes to the fit-out of additional office floors.
“It’s a great relationship,” says Heel. “They understand what they’re building and how the process works. They’re a terrific client to work with.”
 Go to https://stobuildinggroup.com/wp-content/uploads/2014/02/shot-39_mfs-finals-0211.jpg
Go to https://stobuildinggroup.com/wp-content/uploads/2014/02/shot-39_mfs-finals-0211.jpg
Project Details
Size: 57,000sf
Client: MFS Investment Management
Architect: HLW International
Engineer: Green Building Design
Owner’s Rep: Colliers International
Services: Preconstruction, Construction Management
Sector: Commerical
Completion: 2014
Photography by Chuck Choi (top photo) and Andrew Boyd (last photo).
