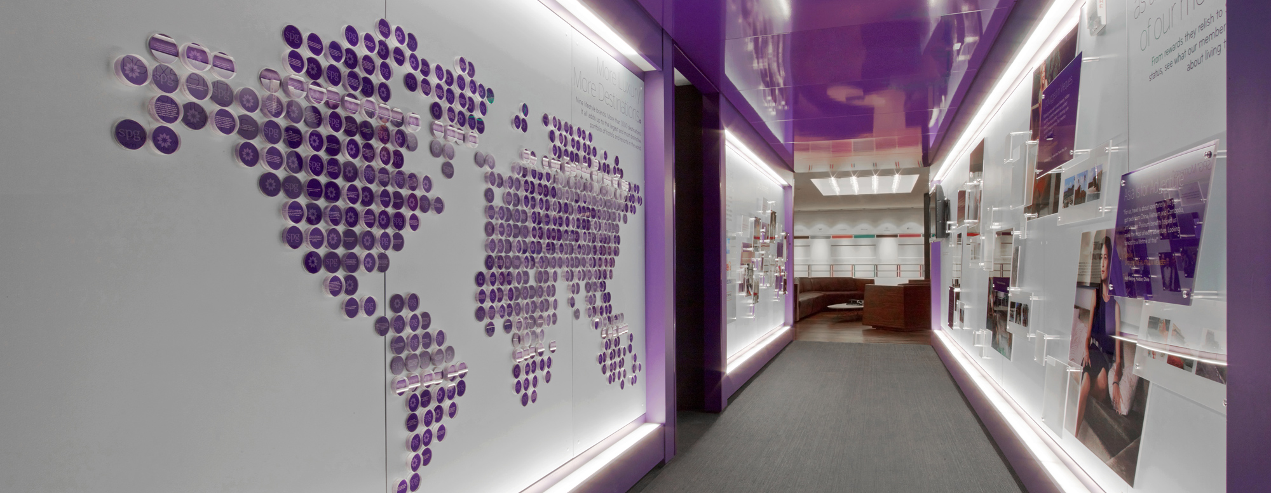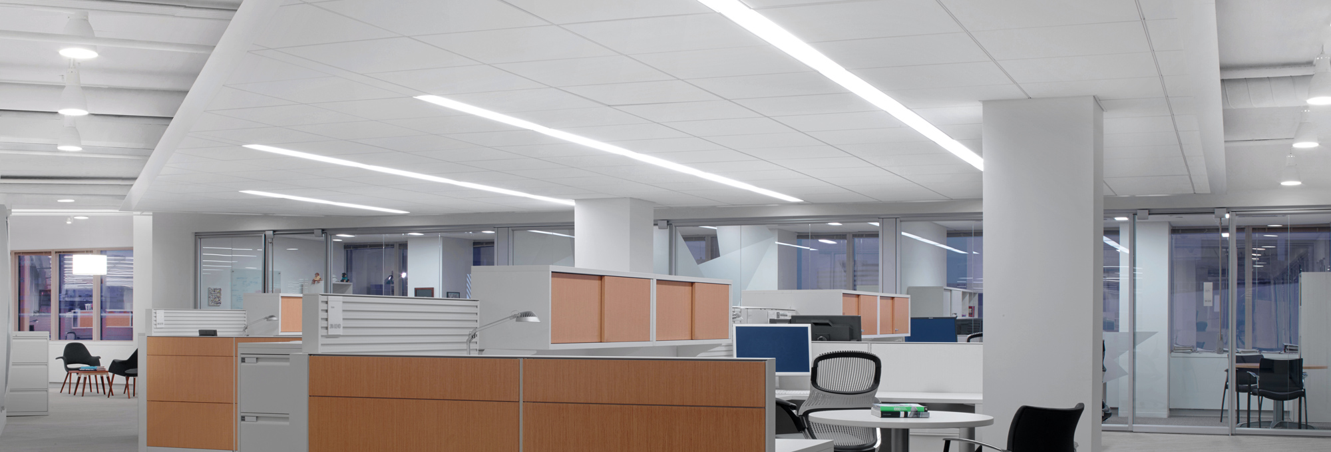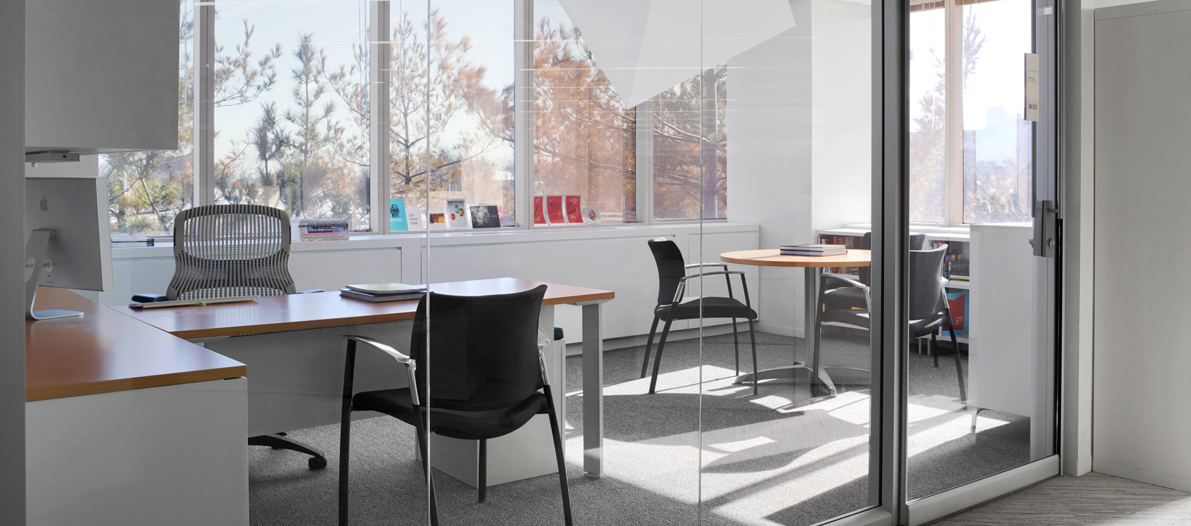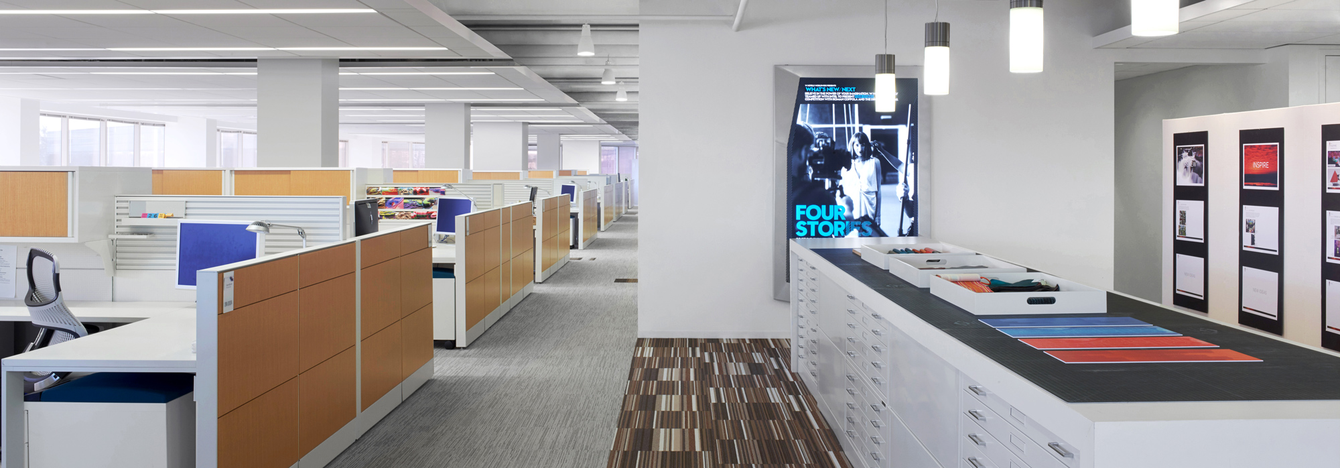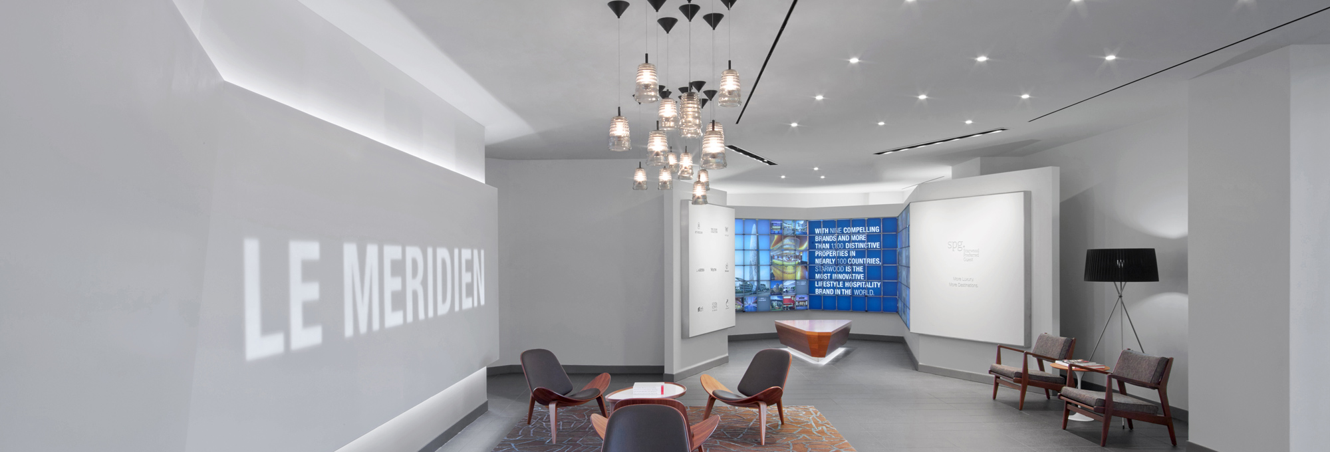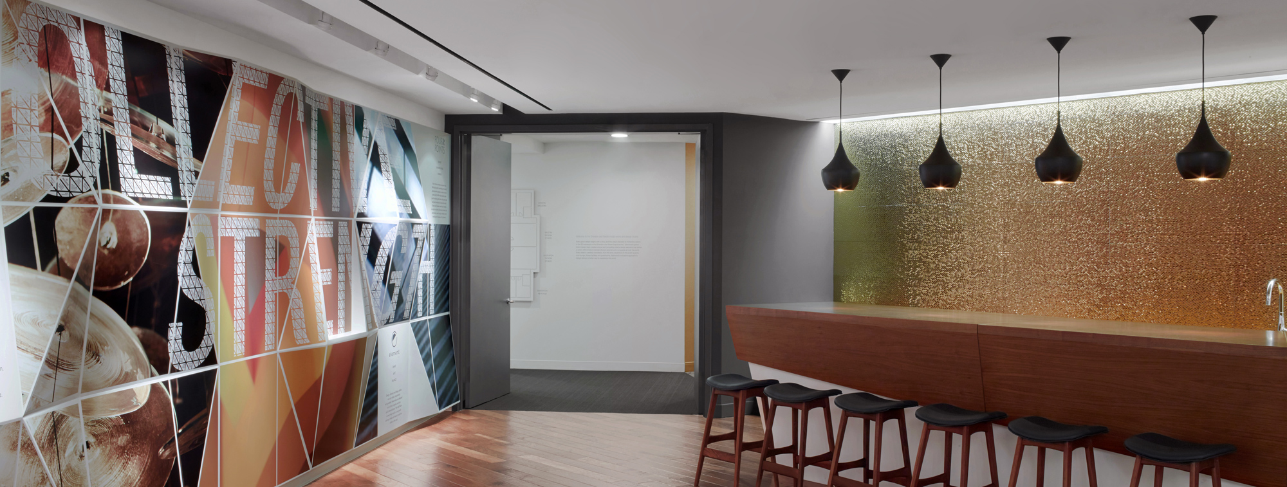United States
Starwood Hotels and Resorts
Our firm provided complete demolition and construction management services for the 285,000sf, 11-floor, fast-track renovation of Starwood’s corporate headquarters and showroom. This building is separated into two towers, where the project covered all eight floors in the north tower and three floors in the South.
The project scope included various structural renovations such as a new entrance lobby with stone and glass entrance stairs, new curtain wall and interconnecting staircase. Interior renovations throughout the building included five floors of executive and general office space, conference rooms, elevator lobbies, a 3,200sf data center, IDF closets on each floor, reception areas, fitness center, high-density filing room, copy/mail room an upgrade to the existing cafeteria. Additionally, we also oversaw construction of the World Room, a multi-media conference room with video conferencing capabilities.
©Eric Laignel Photography
Architect
HOK
Client
Starwood Hotels & Resorts
Location
333 Ludlow Street Stamford, CT
Sf
285,000
Architect
HOK
Date
N/A
Contract
CMP
Awards
LEED® Gold
