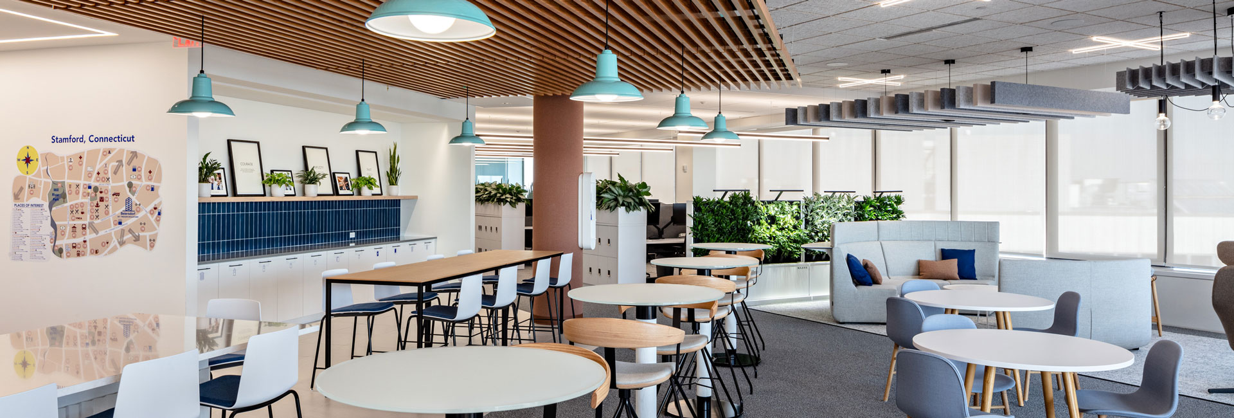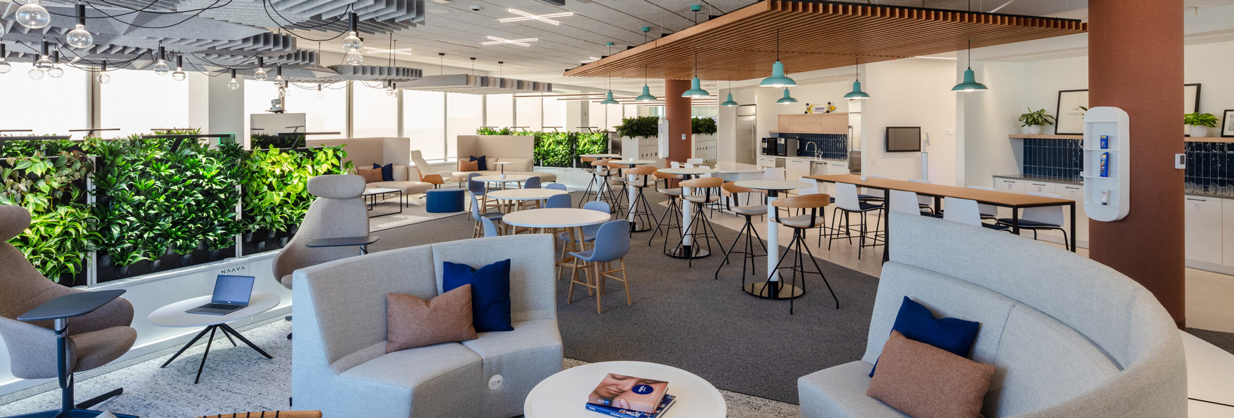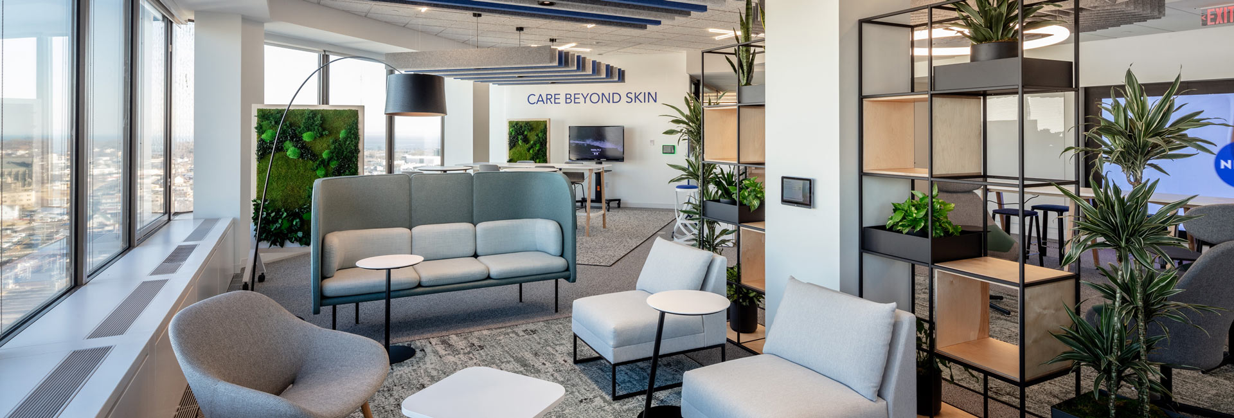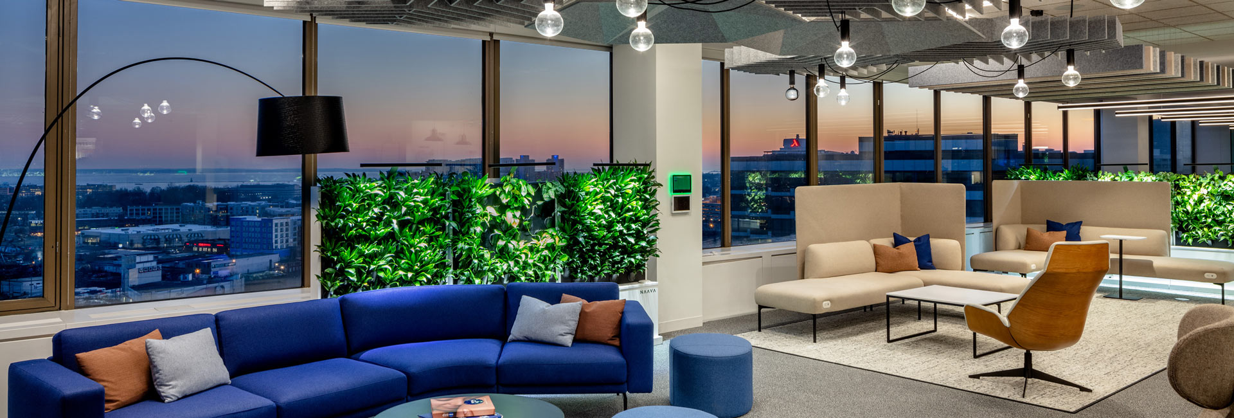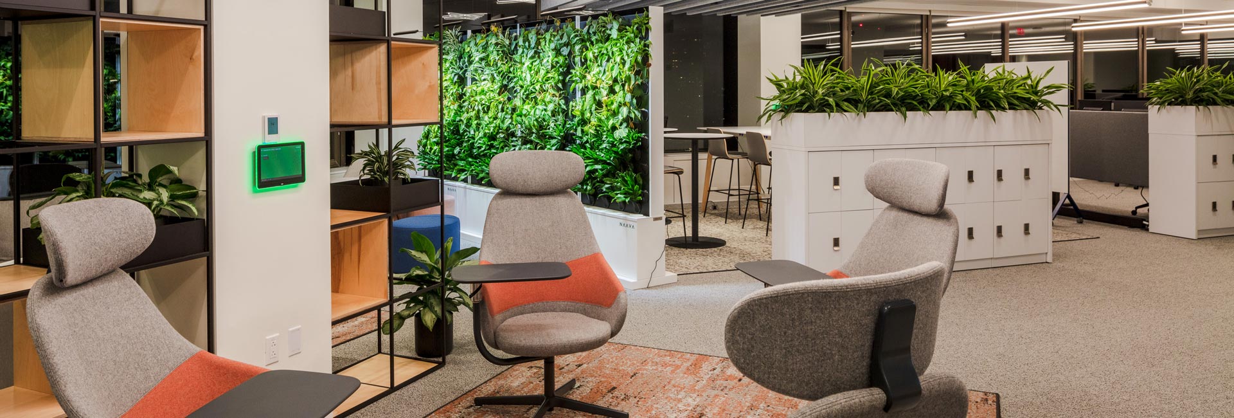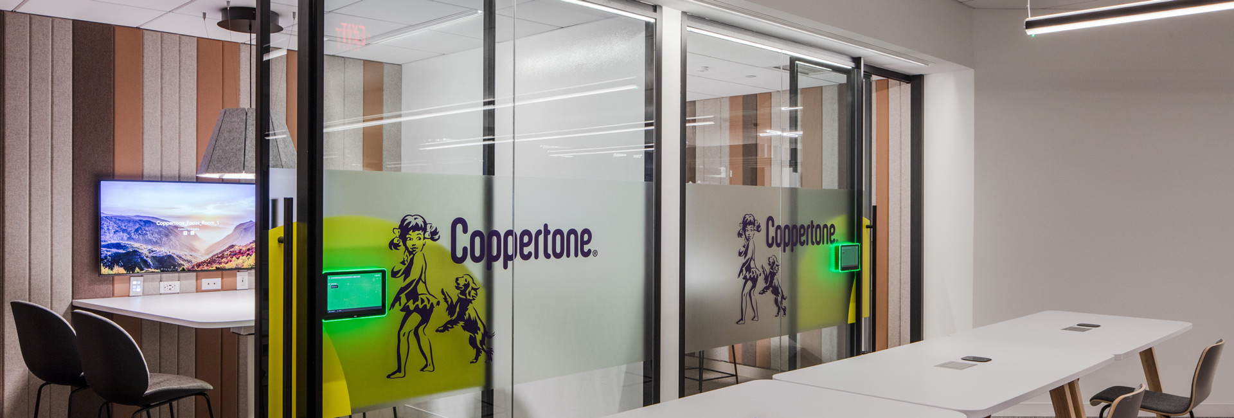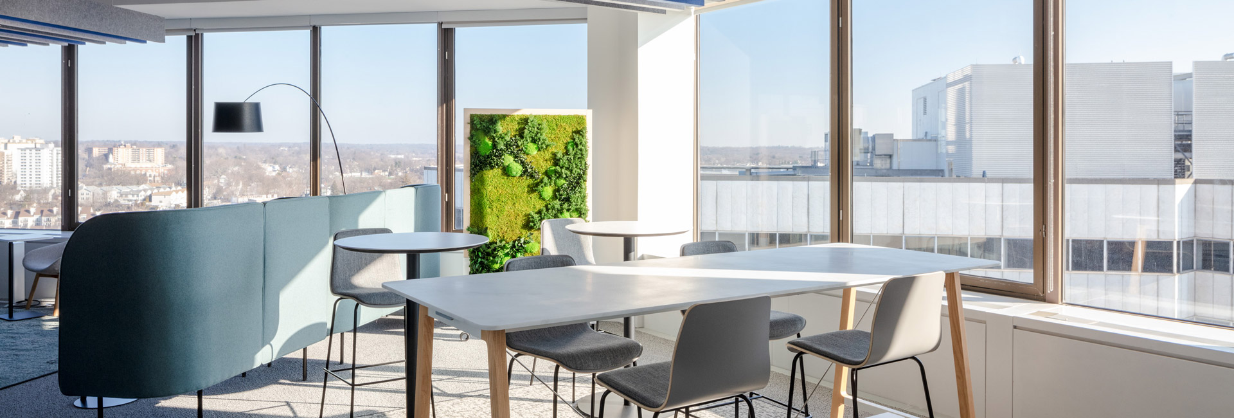United States
Beiersdorf
After a long search for a location to house their continued expansion in North America, Beiersdorf set their sights on Stamford, CT. Pavarini Northeast was hired by JLL Real Estate to assist in developing Beiersdorf’s new building, which focused on more open-air collaboration zones.
At the start of preconstruction, our team was met with an empty space—essentially a blank canvas—to create and build a new and improved workplace for the skincare company. We teamed up with JLL and G3 Architects to conduct test fits, or layout plans, to be approved by Beiersdorf. Keeping the process clear and organized helped the team stay on course to create a comforting environment that fit Beiersdorf’s vision. Phases 1-7 included extensive research and space studies that led to the formation of the space.
Despite a few challenges, the project progressed to a successful, on-time delivery. As employees enter the 35,000sf facility, they are greeted with a relaxed environment, due to the building’s open, collaborative spaces. Individual offices were eliminated to remove a rigid workplace atmosphere; instead, our team built meeting rooms of various sizes with lounge seating and privacy essentials. To bring vibrancy and energy to conference and meeting rooms, the team installed specialty ceilings (wood slat and conical).
With amenities including an indoor and outdoor dining area, a dedicated mothers’ room, and a fitness center, Pavarini Northeast and Beiersdorf were committed to delivering wellness to occupants. Pursuing LEED and Fitwell certifications while using WELL building standards as a guideline, Beiersdorf enhanced the office’s air quality, ventilation, and natural light for employee comfortability.
Architect
G3
Client
Beiersdorf
Location
Stamford, CT
SF
35,000sf
Architect
G3
Engineers
Southport Associates
Owner’s Rep
JLL
Awards
Best in Class: Commercial – CREW CT Blue Ribbon Award
