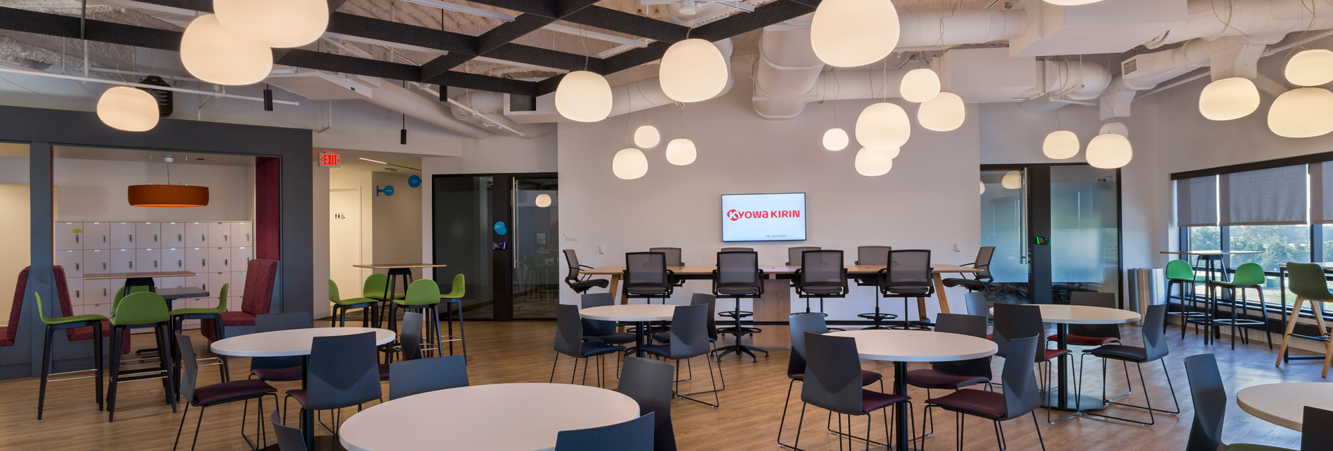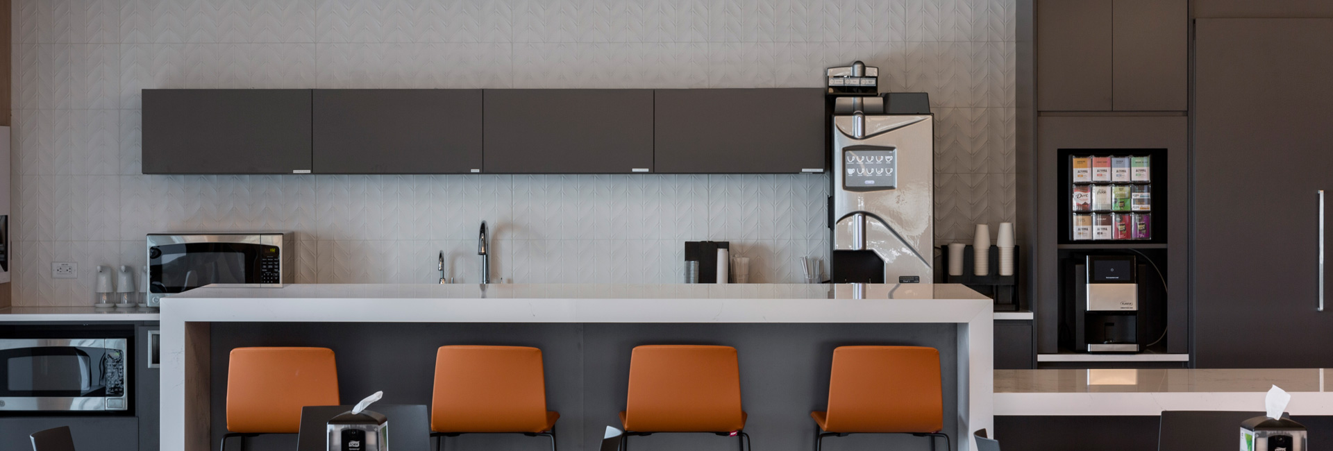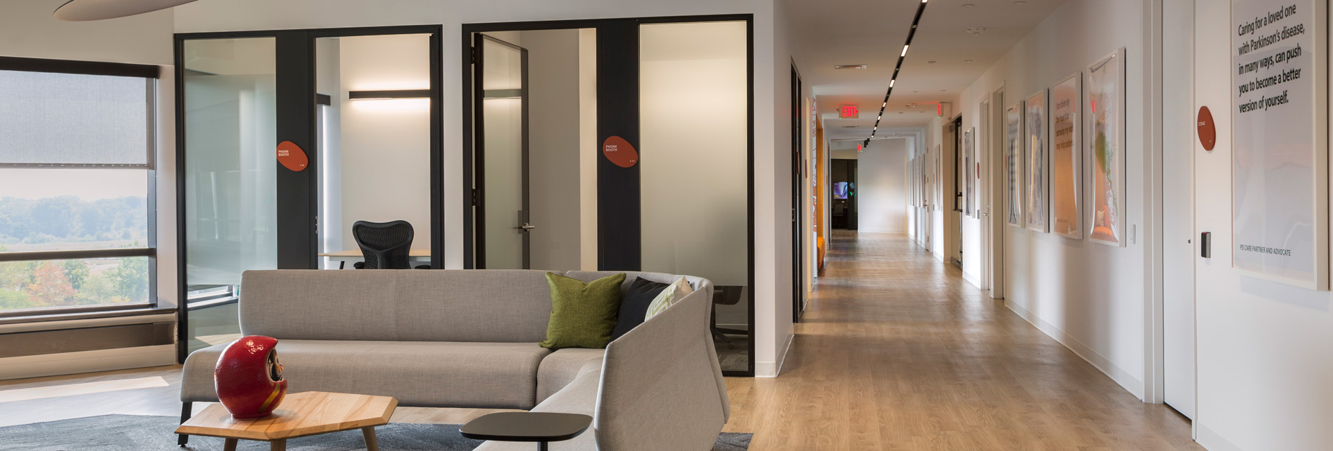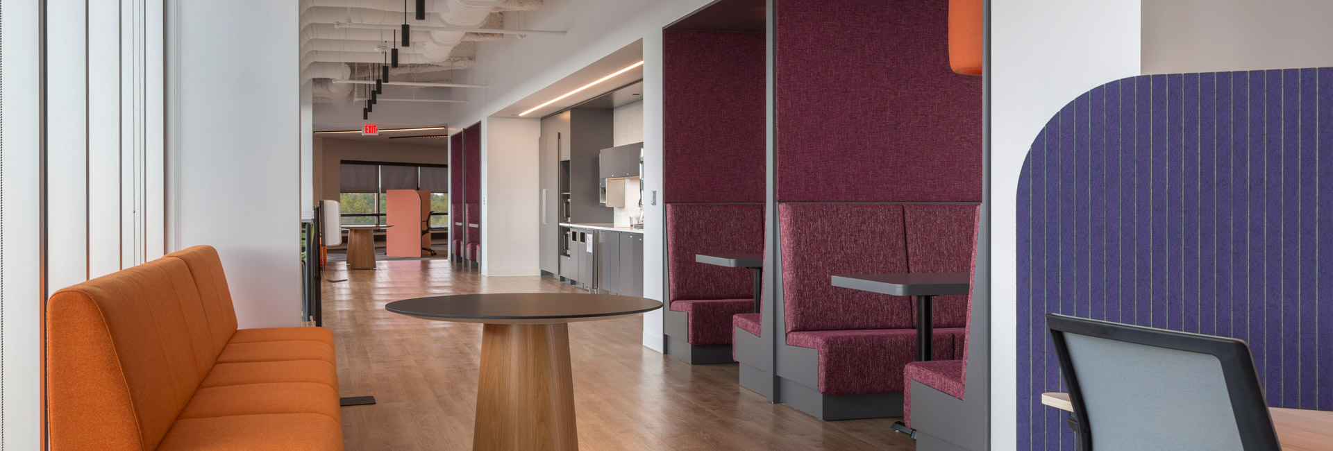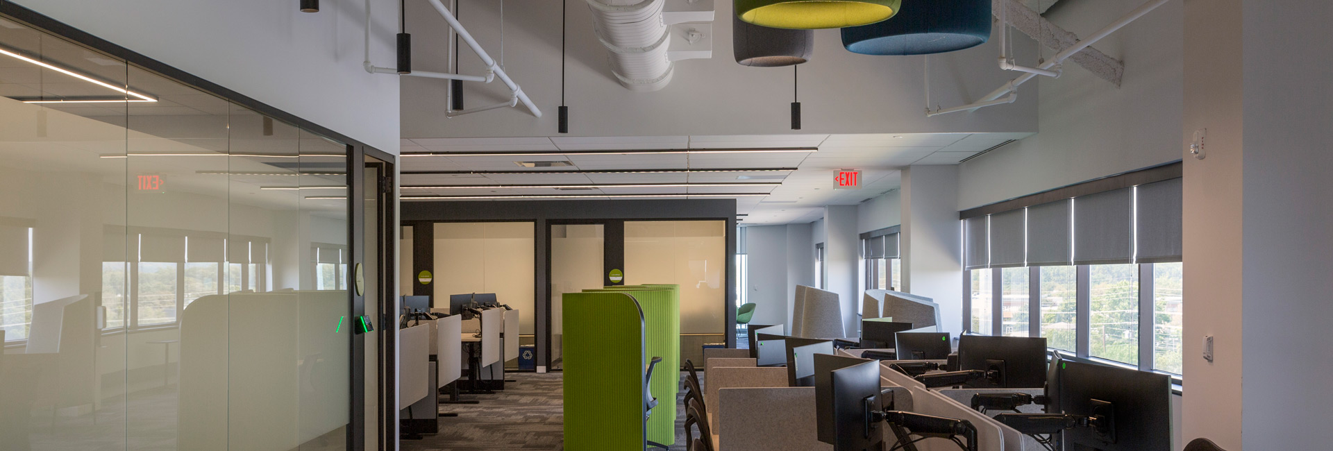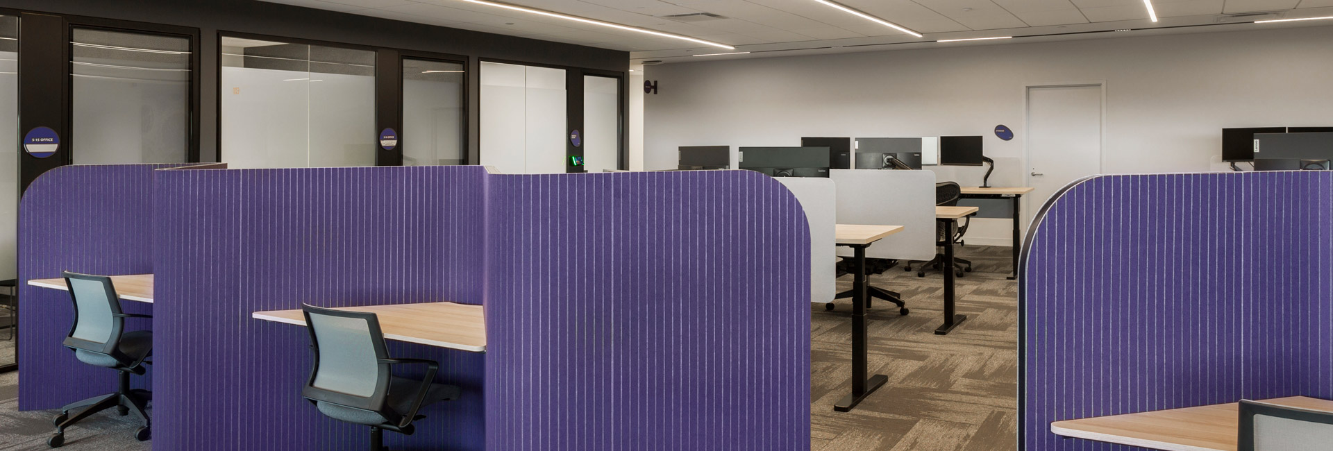United States
Kyowa Kirin
Structure Tone was selected as the construction manager by a Japanese specialty pharmaceutical client Kyowa Kirin, Inc. This new facility will host employees from Bedminster and Princeton, creating a centrally located New Jersey headquarters.
The scope of work for this 68,000sf project included demolition of the existing office interior, followed by electrical and plumbing services. The HVAC system was upgraded from existing air handlers and a new dedicated air conditioning system was added for the IT closets. The electrical upgrades included new panels, LED lighting, and lighting controls. A/V upgrades were included to round out the finished space. With soundproofing in the conference rooms being a priority, our team took the walls down to the deck, added insulation to the walls, then added acoustical sealants for extra soundproofing.
The scope of work included construction all offices, breakout spaces, and a large meeting room with modern fold retractable walls, designed to divide into three smaller conference rooms when required. We also oversaw base building upgrades, including a significant glass façade upgrade at the front of the building. This new façade gives the building an updated look that coincides with the renovated interior.
©John Baer
Architect
HLW International Ltd
Client
Kyowa Kirin Inc.
Address
510 Carnegie Center
Location
Princeton, NJ
SF
68,000sf
Contract
CM
Owner
Boston Properties
Architect
HLW
Project Engineer
Rock Brook
