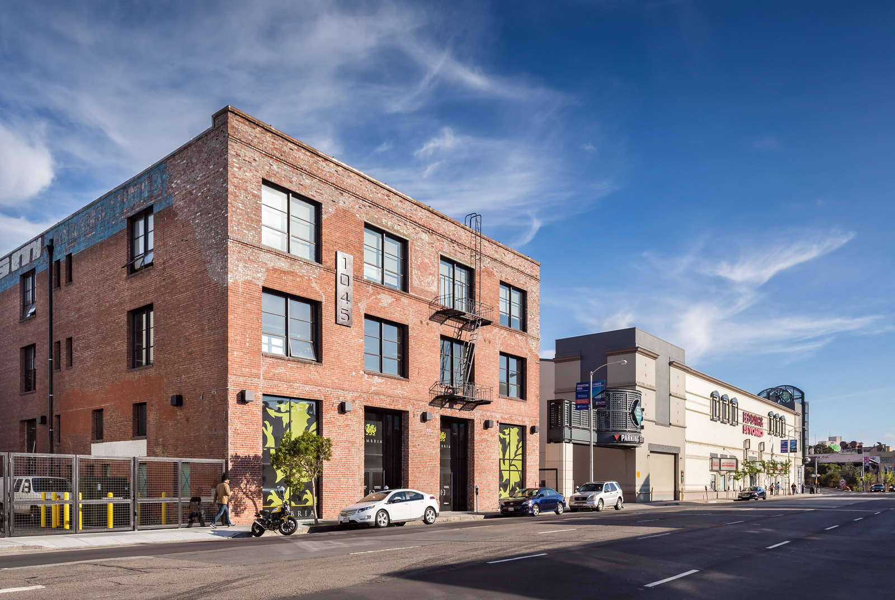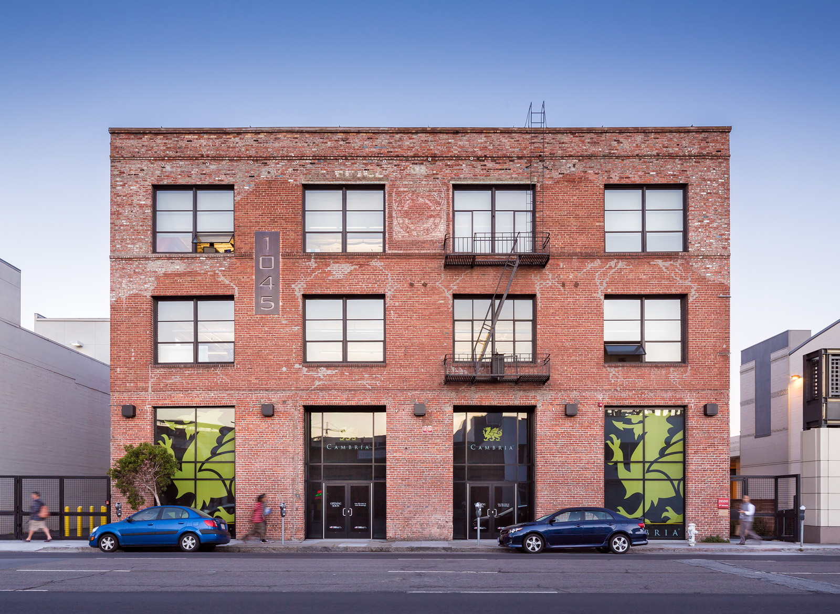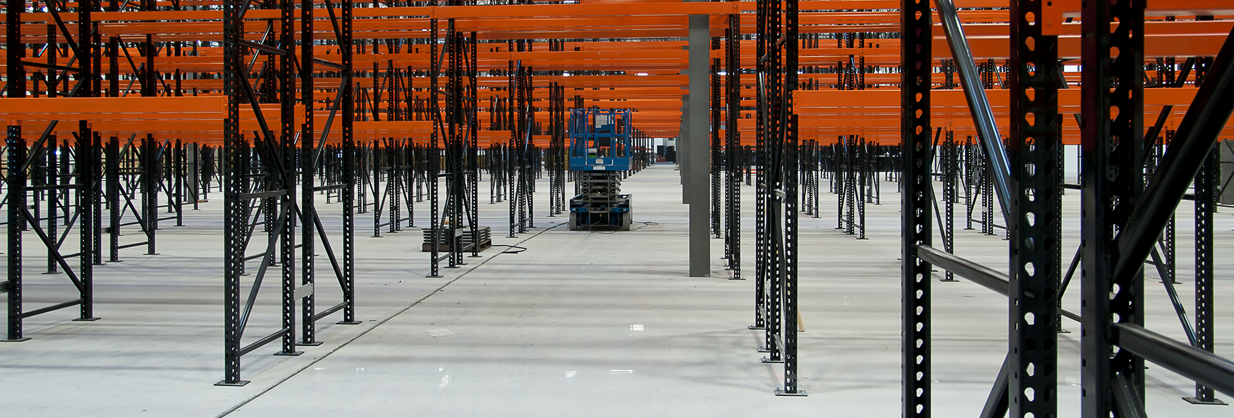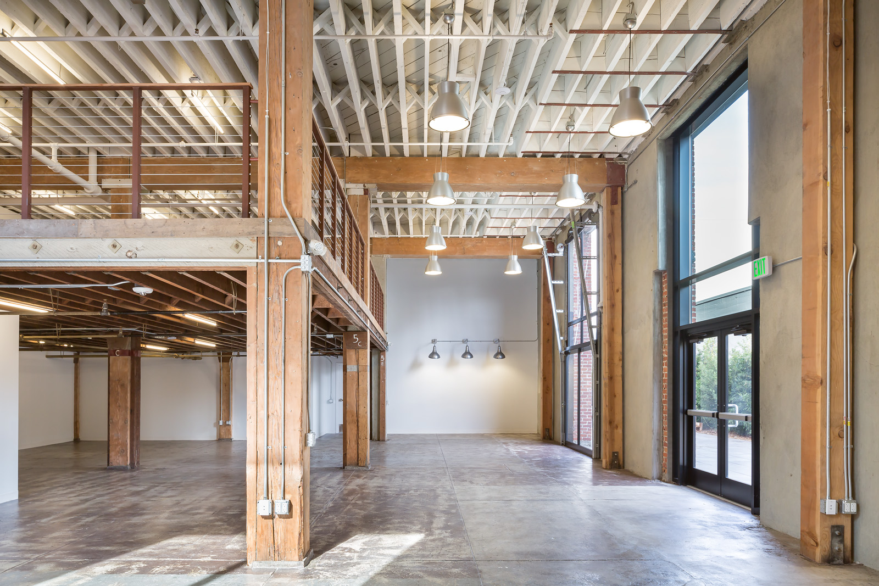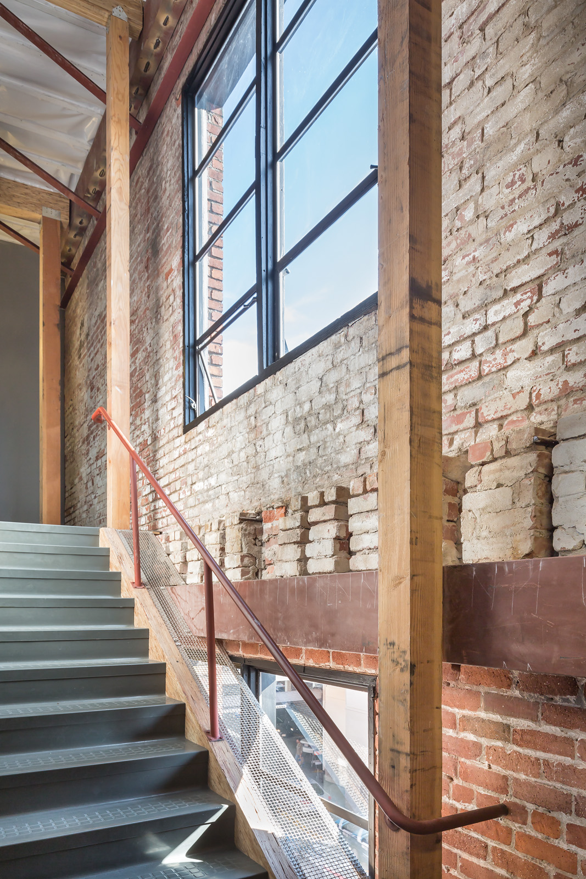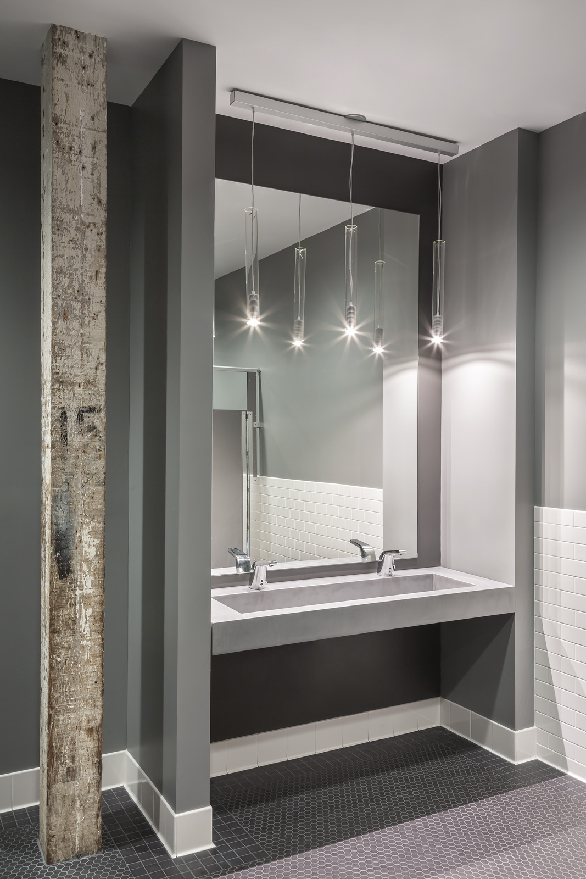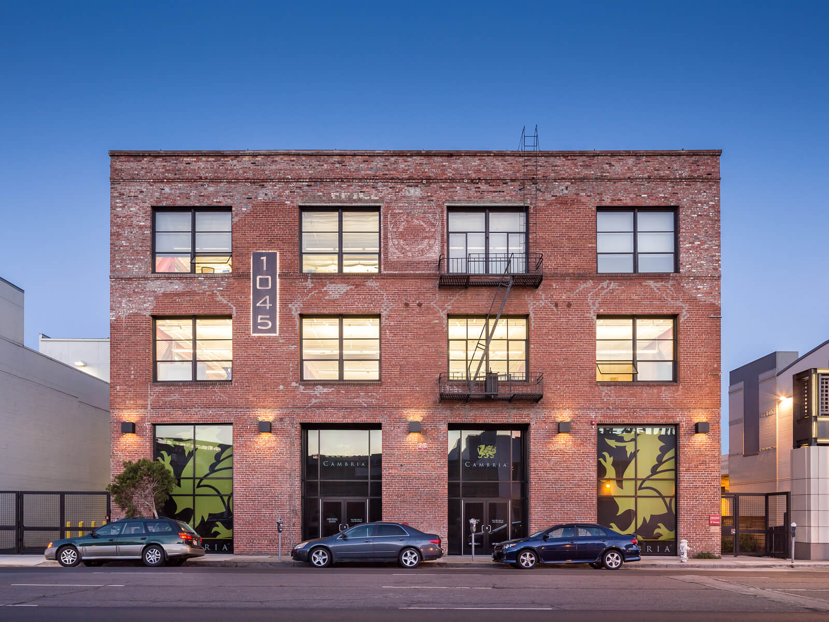United States
1045 Bryant Street
BCCI Construction completed the renovation of a three-story, one-hundred-year-old brick and timber building with a first-floor mezzanine. The building was repositioned to accommodate both retail and office tenants. BCCI utilized a reverse engineering approach, designing to the developer’s pre-set budget and taking into consideration code requirements to best position the property for asset return. BCCI provided turn-key design-build services, including construction management, project management, architectural, and general contractor services.
The existing Bryant Street exterior façade was removed to expose the original masonry brick elevation, and new storefront windows were installed at all four ground floor elevations. The renovation included a new elevator, interior stairs, roof access stairs, mechanical shafts, ADA compliant restrooms on each floor, heating and ventilation systems, electrical systems, rear patio, landscaping, and parking lot. Additionally, BCCI completed the interior build-outs for all of the tenants in the building.
COMPANY
sectors
Clent
Presidio Bay Ventures
Location
San Francisco, CA
Completion Date
20140412
Size
35,300 sf
