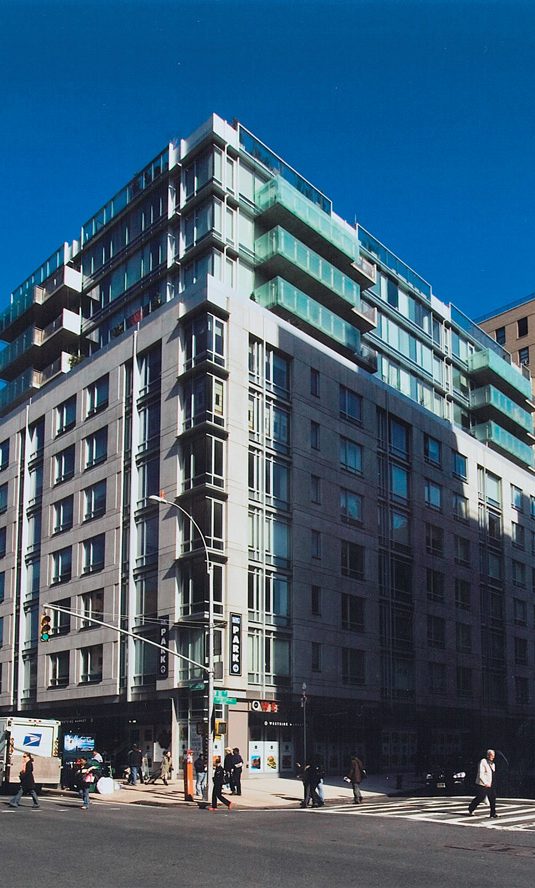United States

110 Broadway
Pavarini McGovern was awarded the construction manager role in the design phase to provide preconstruction services for a new 96,000sf, 11-story condominium/apartment building. The project, located at the northeast corner of Broadway and West 110th Street in upper Manhattan, has ground-floor retail space with two restaurants, a food market, and a bakery. The cellar level accommodates retail storage and building services, with a new sub-cellar level for automobile parking. The residential portion houses 57 apartments varying from 546sf to 1829sf.
Construction of the building began with the demolition of two existing buildings on adjacent properties. The structure of the building produces a seven-story reinforced concrete base with a brick façade, and a four-story setback tower, and a glass facade that sits atop. The ground floor features cast stone, steel, and glass canopies along with a glazed aluminum storefront. The building’s exterior also features balconies and a recreation area. The client-Broadway 110 Developers LLC retained Platt Byard Dovell White Architects LLP as the architect for the project with whom the Pavarini McGovern team worked with on the 47 East 91st Street residential building project.
COMPANY
sectors
Architect
Platt Byard Dovell White
Client
MacArthur Holdings
Address
2840 Broadway
Location
New York, NY
SF
140,000sf/ 12 floors
Contract
CM
Architect
Platt Byard Dovell White
