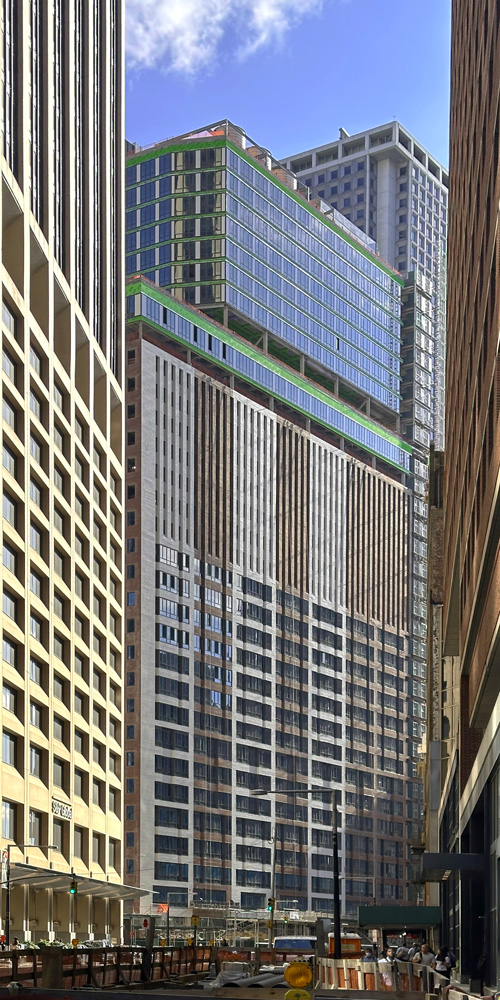United States

25 Water Street
25 Water Street is being converted from a circa 1968 office and storage building in the Financial District to a state-of-the-art apartment building with over 1,300 units.
The large floorplates are being modified with two 1200sf lightwells to bring light and air to interior-facing apartments. This removed area is being replaced in the form of a 10-story overbuild that includes 9 floors of apartments and a full floor of amenities with wrap-around terrace and pool. There is an additional floor of amenities in the cellar level, as well as a large parking facility.
The core is being partially relocated to service the high-rise and overbuild floors, while the existing lowrise bank is being modernized in its original location. The façade is being extensively modified to add new openings on the floors that previously served as windowless storage and computer spaces, with new windows in all openings throughout the building.
Structural work includes steel framing for the overbuild floors, new lateral bracing elements in the existing floors, and additional plating on some columns to support the new loads. The majority of the building systems are being replaced with modern equipment, while console units are being added in the residential apartments. Each apartment is being fit-out with mid-range rental finishes and appliances, including a stacked washer/dryer in each unit. The building will be turned over for leasing in three phases with separate TCOs, in order to return this asset to positive cash flow as fast as possible.
COMPANY
services
Architect
CetraRuddy Architects
Client
GFP Real Estate & Metro Loft
Location
25 Water Street New York, NY 10004
SF
1Msf
Architect
Cetra Ruddy
