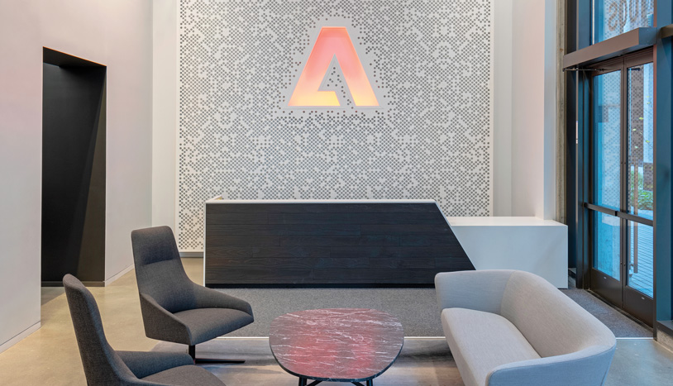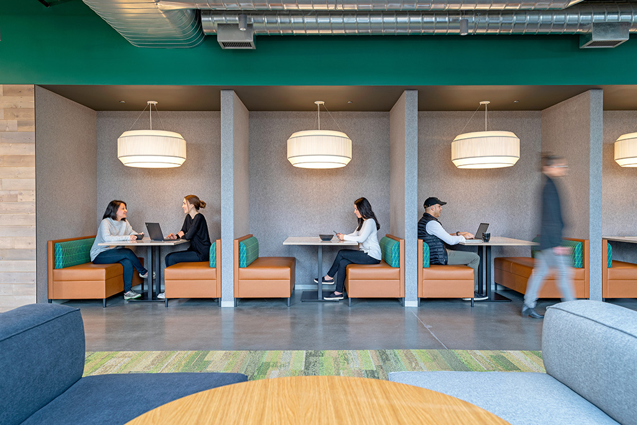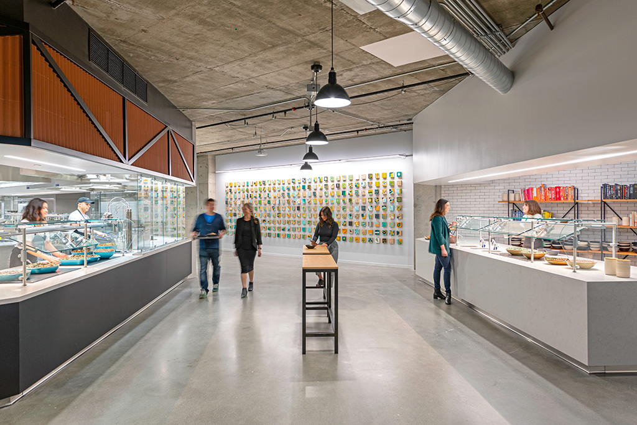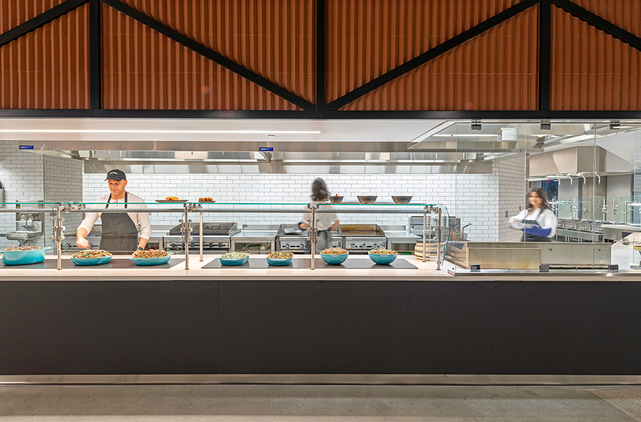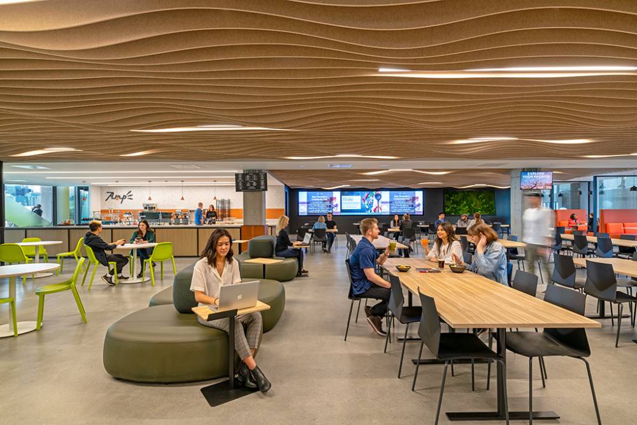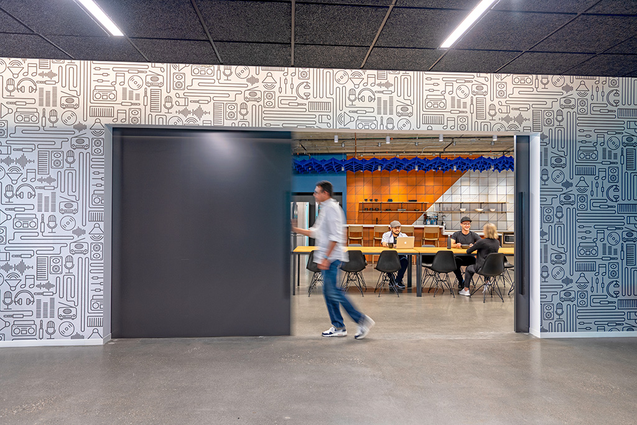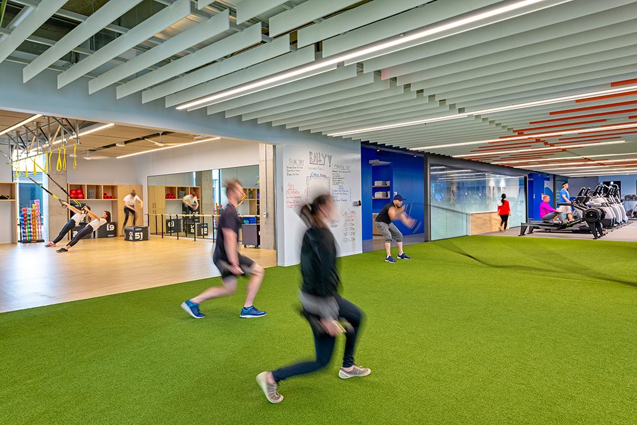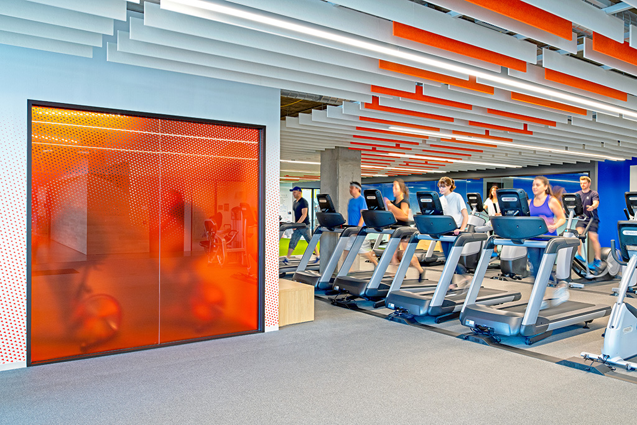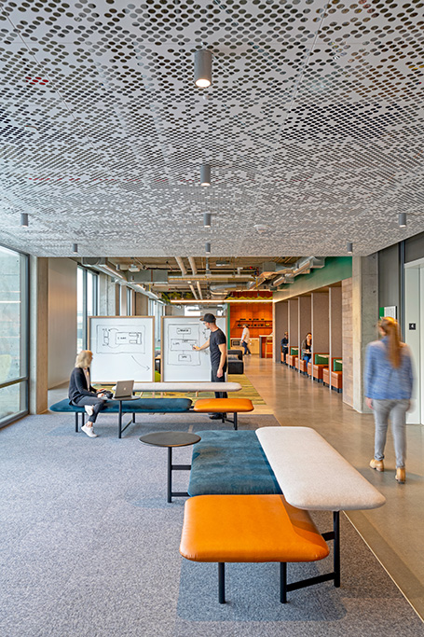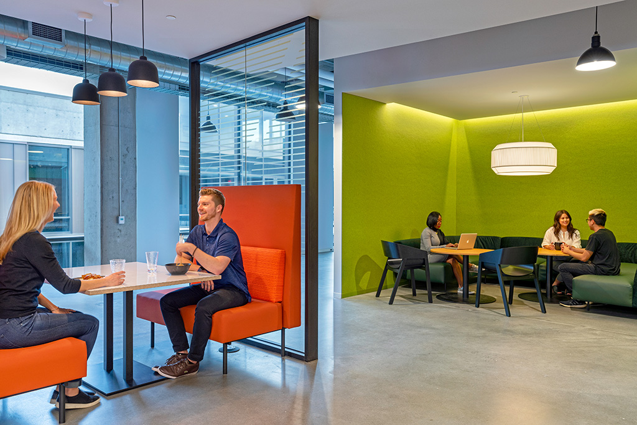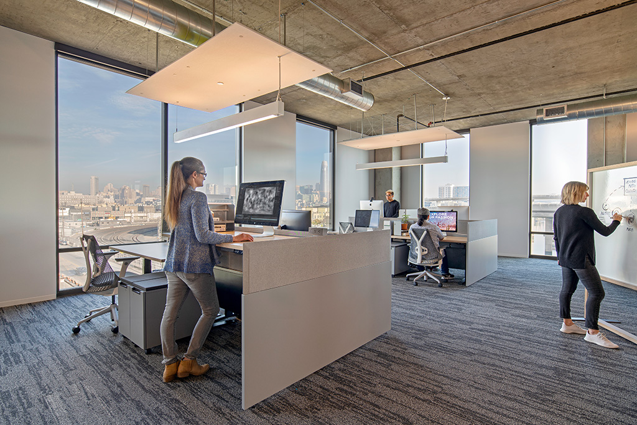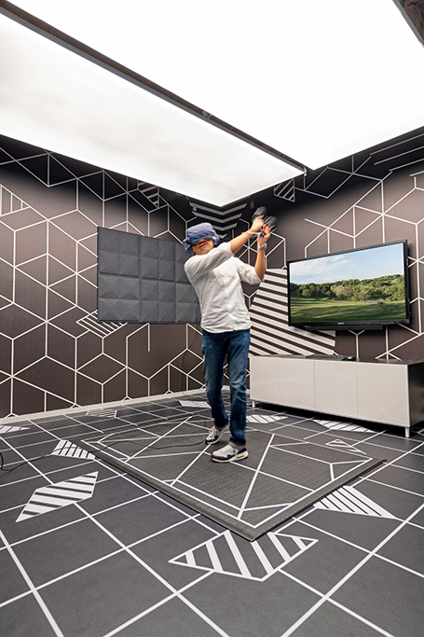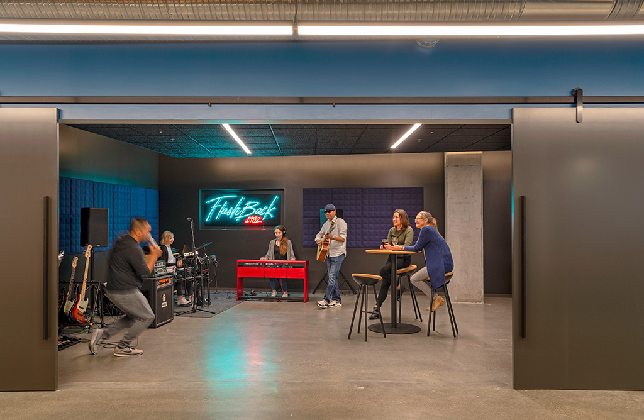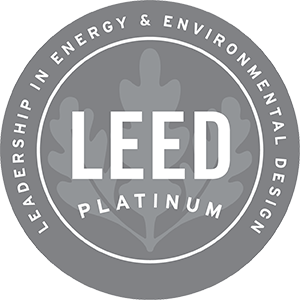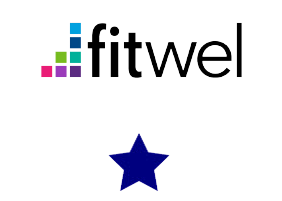United States
Adobe – Hooper
Having built out nearly 500,000 square feet of office space at Adobe’s headquarters in San Jose and another 30,000 square feet for a commercial kitchen and fitness center in San Francisco, Adobe chose to partner with BCCI on the fit-out of its newest office location in San Francisco’s Design District.
Constructed from cold shell in a newly constructed building, the eight-month interior build-out included two lobbies, four floors of workspace, a café, and a roof deck. The new workplace features a fitness center fitted with meditation areas as well as showers; media rooms for music, games, and virtual reality modules; a library; a kitchen and café with a living wall feature; and medium and large conference rooms distributed throughout the open floor plan.
In addition to construction, BCCI’s Sustainability team advised on the project to help pursue two sustainability certifications – LEED-CI v4 and Fitwel. Both certifications support green building best practices and optimize employee health and well-being.
Project Highlights:
- 6-floor office build-out + a rooftop terrace
- Full-service café, dining hall, juice bar
- Wellness center including a gym and meditation rooms
- Alternative workspaces support varying modes of work
- Meeting rooms create acoustic separation between open workspaces
100+
projects completed for Adobe in Northern California
800,000+
square feet built for Adobe
COMPANY
sectors
Clent
Adobe
Location
San Francisco, CA
Architect
Gensler
Completion Date
20/10/2018
Size
251,500 sf
