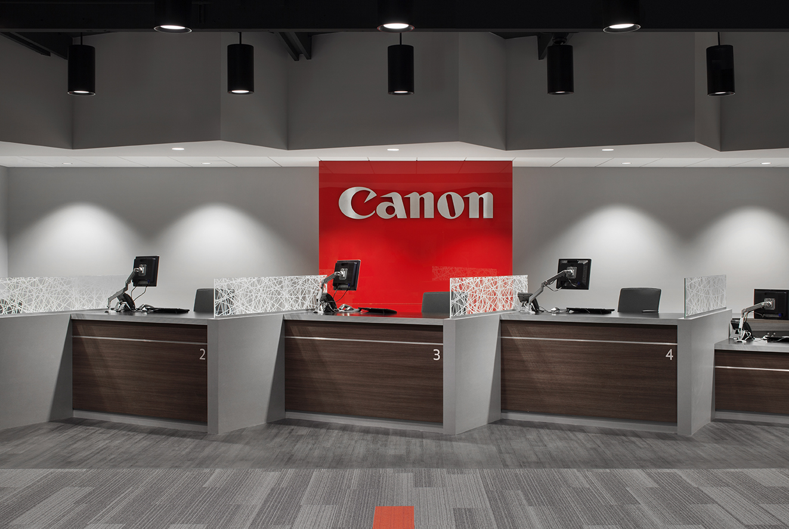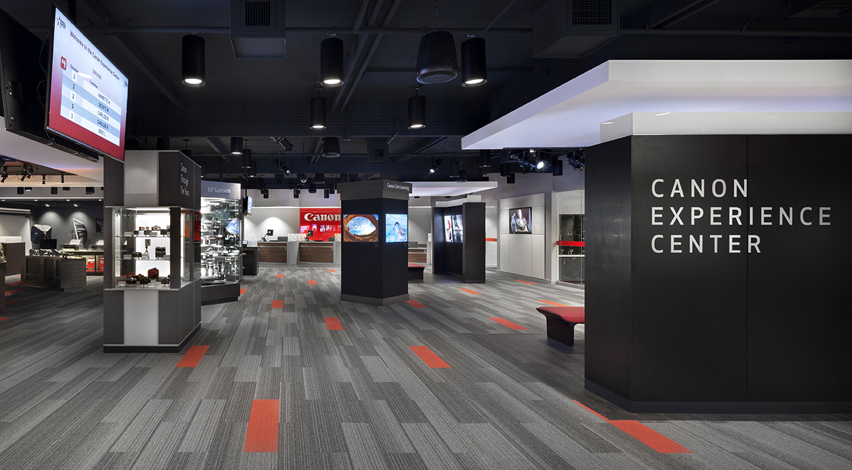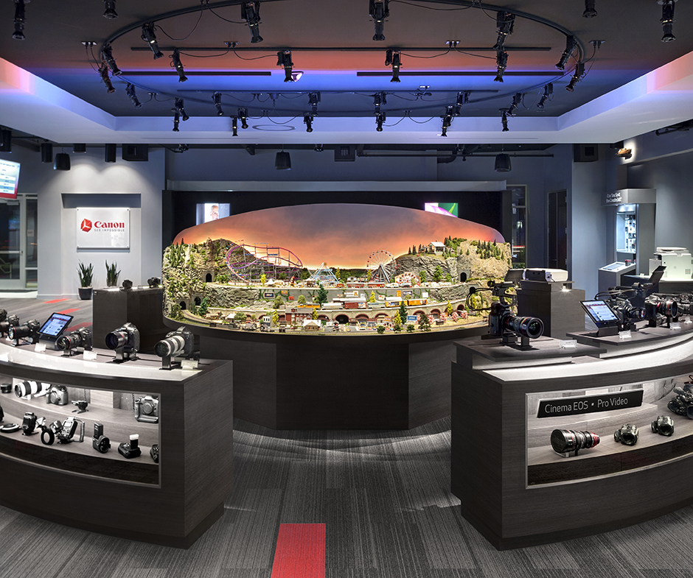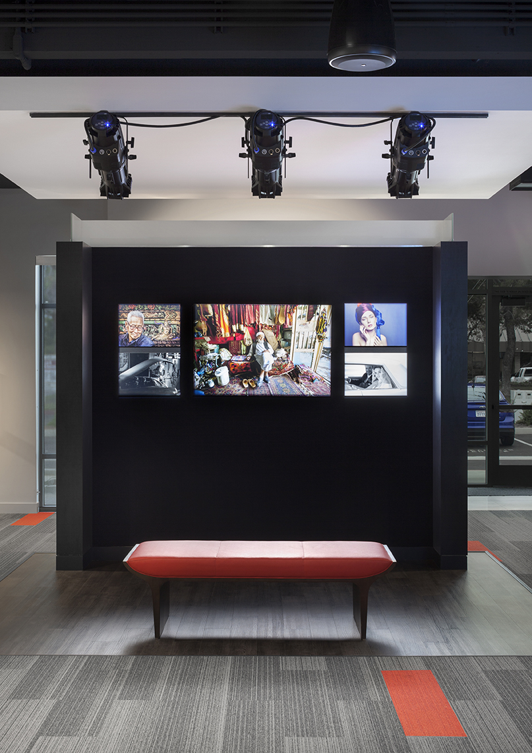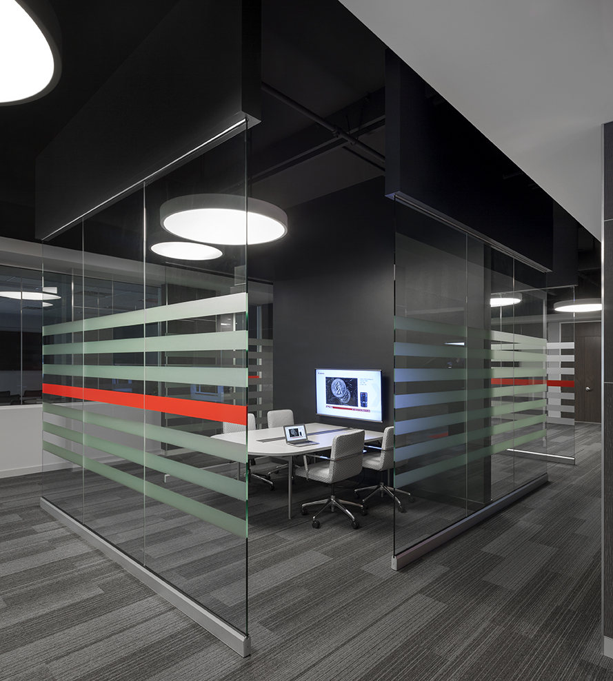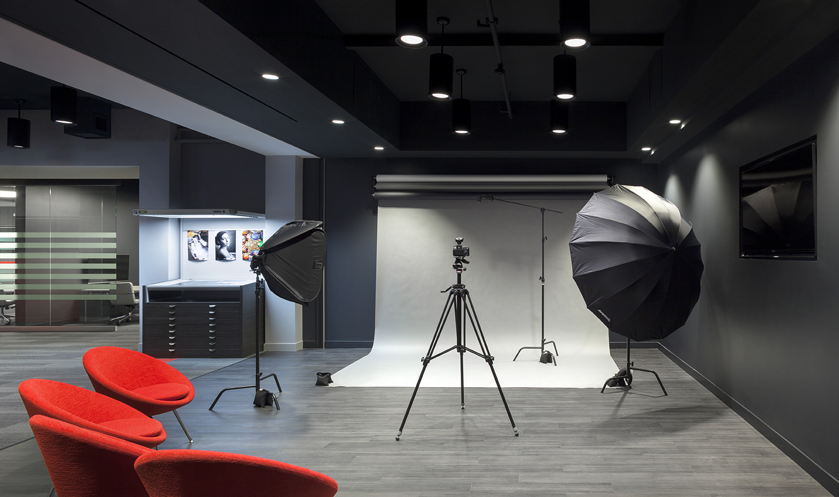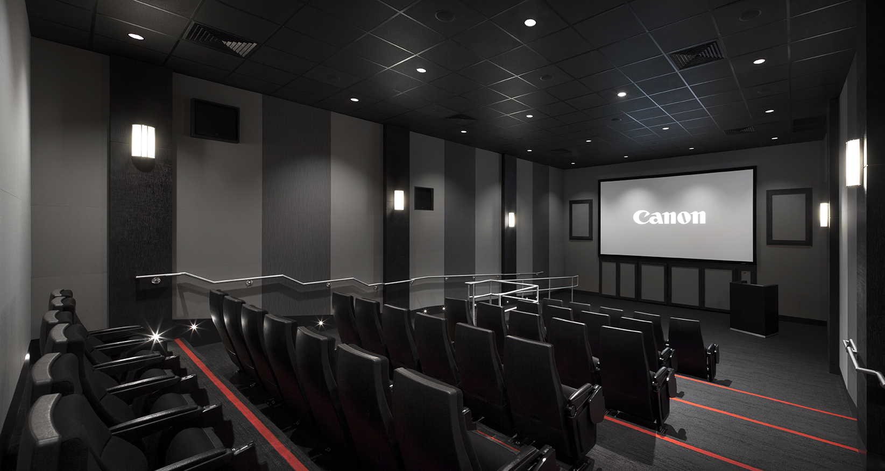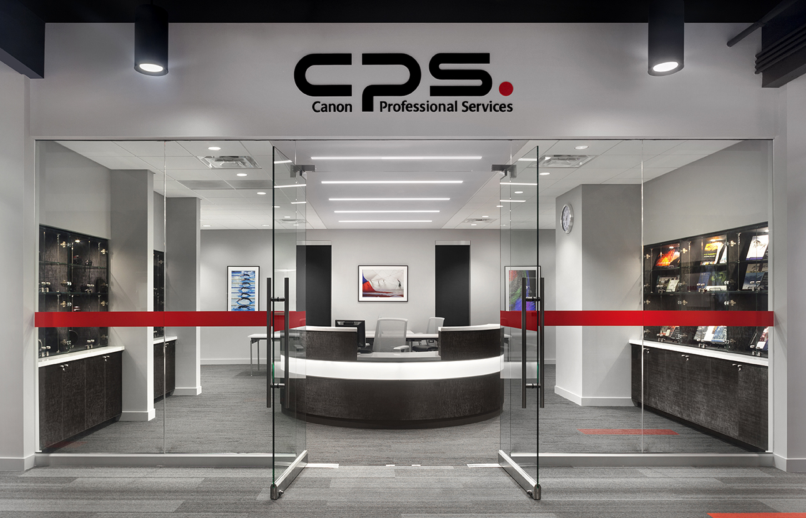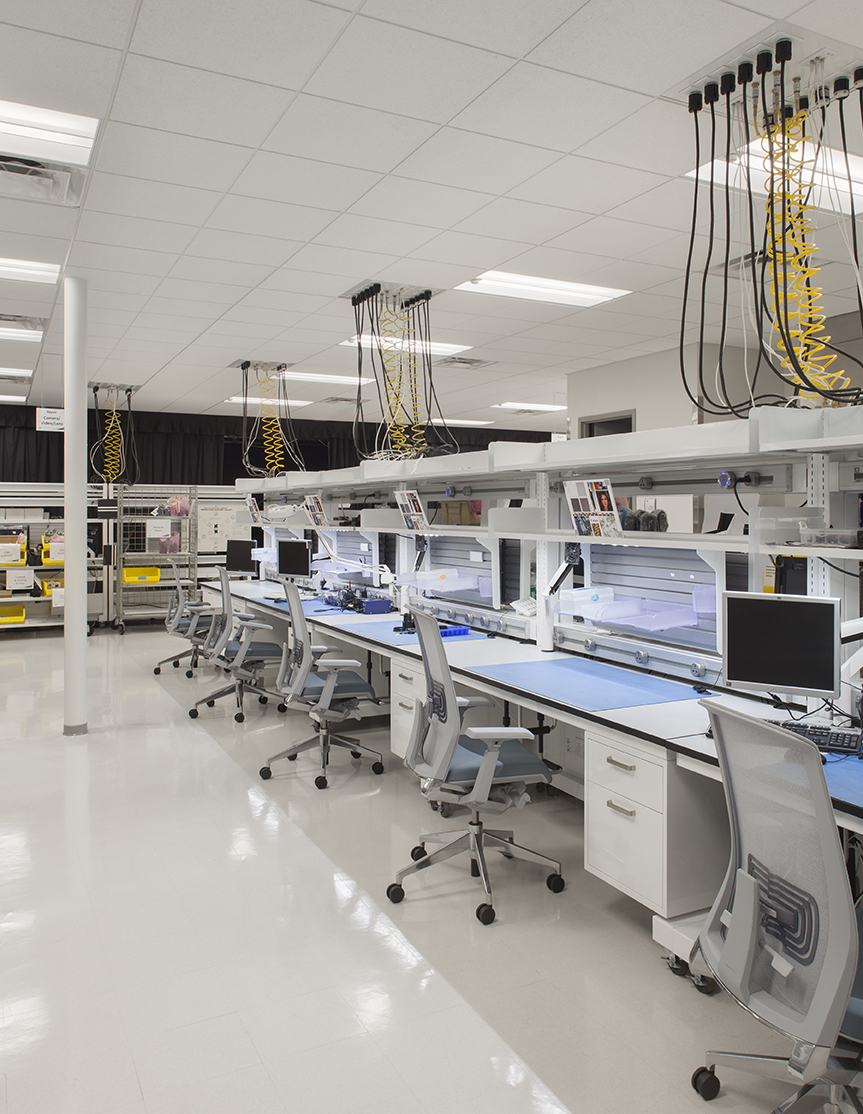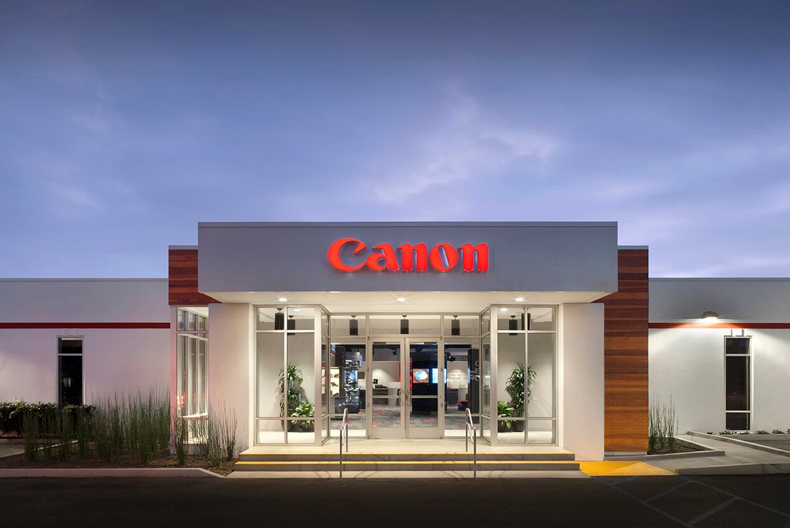United States
project
Designed for both professional and amateur photographers, the Canon Experience Center combines service, education, and technical support – all under one roof. The one-story, 42,000-square-foot industrial building, originally constructed in 1973, required core and shell renovations and a complete interior build-out to transform the space into an innovative, hands-on facility serving Canon’s U.S. customers.
Through a turn-key delivery model, BCCI hired both the architecture and construction teams. The renovation encompassed a complete rehabilitation of all mechanical, plumbing, electrical, and fire protection building systems, a new building addition and seismic work for a Movie Theater Structure, a new main building entry and lobby, exterior windows, roofing and building envelope scopes of work. Site work included a new parking lot, complete new landscaping, and an employee private patio and seating area. The state-of-the-art facility had extensive audio visual requirements for the new theater, education classrooms, conference and training rooms, CPS professional lounge, photo studios, and dark lens rooms. Additionally interior special program areas included a customer experience center and repair center.
As part of Canon’s commitment to environmental conservation and stewardship, the client team chose to pursue green building certification under the LEED for Building Design & Construction: New Construction and Major Renovations rating system. BCCI’s sustainability team provided full LEED consulting services, conducting the initial LEED charrette, assisting with material and equipment selection, managing all green building documentation, and coordinating the certification process with the GBCI. Originally targeting Silver certification, BCCI’s team was able achieve enough points for the project to be awarded LEED-NC Gold certification.
Project Highlights:
Canon METC West
- Building addition including a new main entry and lobby and seismic work for movie theater structure
- Rehabilitation of mechanical, plumbing, electrical, and fire protection systems
- Customer experience center, repair labs, and CPS professional lounge with photo studios and dark lens rooms
- Site improvements including new parking lot, landscaping, patio, and seating area
COMPANY
services
Clent
Canon
Location
Costa Mesa, CA
Architect
Ware Malcomb
Completion Date
20141025
Size
42,000 sf
