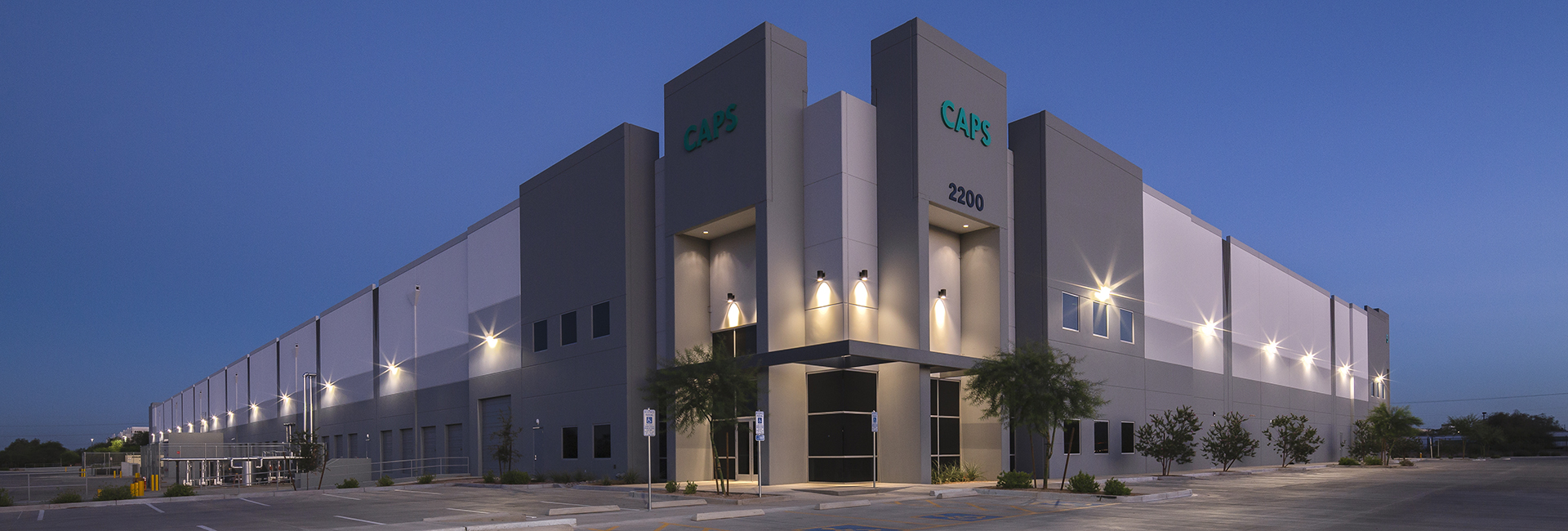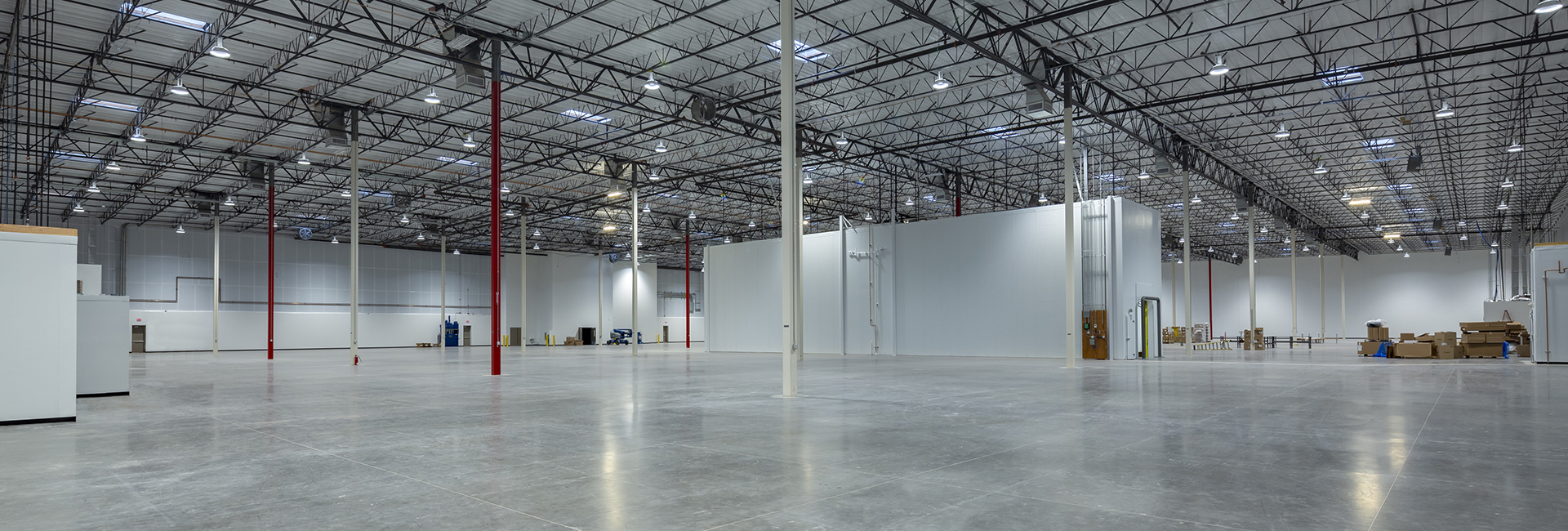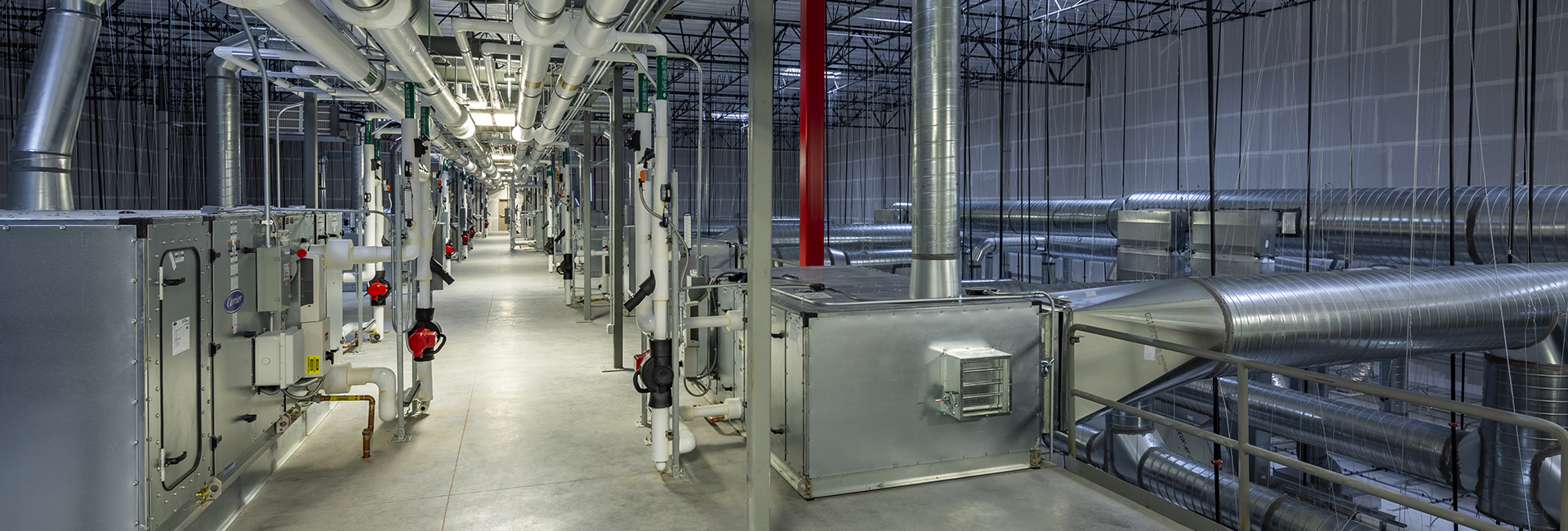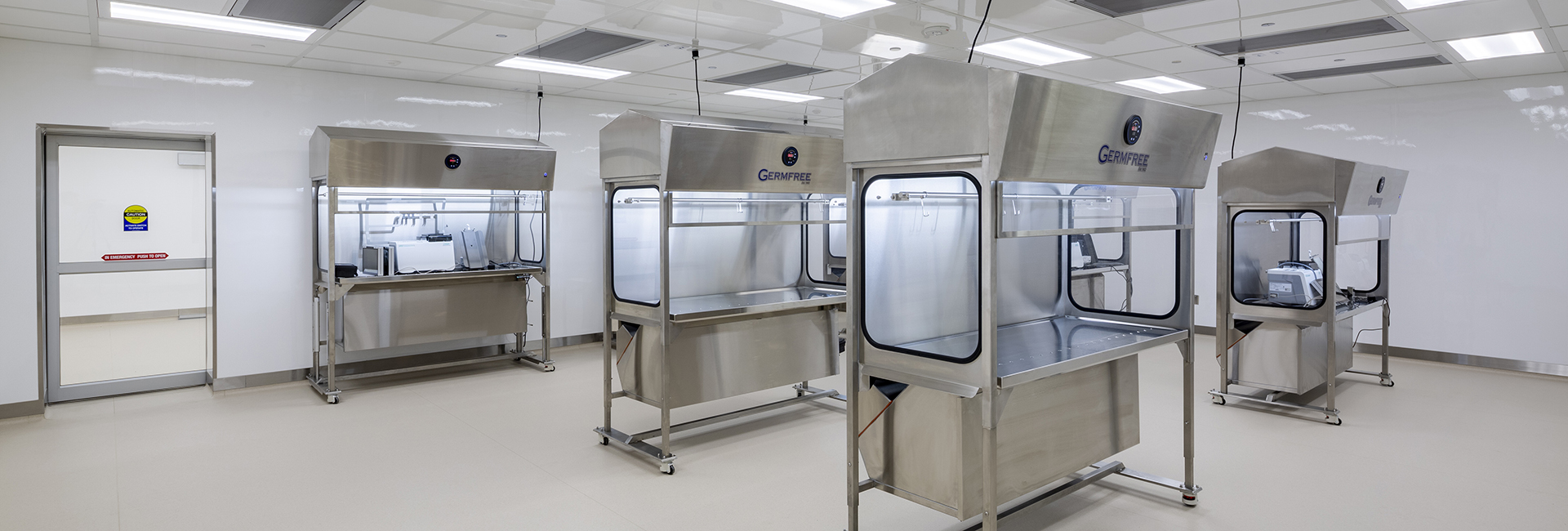United States
Central Admixture Pharmacy Services
The new Central Admixture Pharmacy Services (CAPS) facility represents a major investment in the Phoenix pharmaceutical market. The 249,000-square-foot building includes 16,000 square feet of clean room manufacturing, 23,000 of controlled access support spaces, 25,000 of lab and administration, and 135,000 of warehouse/distribution space. There is an additional 45,000 square feet of shell space for future growth.
This facility is part of a significant expansion for CAPS and their production of sterile pharmaceutical compounds for use in hospitals and healthcare centers. The facility includes ISO 7 certified cleanrooms, which meet all requirements of a 503B compounding pharmaceutical facility. One of the first of its kind in the Phoenix market, this ground-up facility projected approximately 400 high paying jobs in positions for pharmacists, pharmacy technicians, chemists, and microbiologists.
Known as the heartbeat of the operation, the robust mechanical systems support the unique needs of an ISO 7 environment with critical controls for air pressure, temperature, and humidity (critical portion of project cost). The mechanical systems are supported by a new central plant with two 500 kVA diesel generators. Warehouse product storage, cold storage, freezer storage, heated storage, and critical chemistry laboratories are backed up by generators. Early involvement from MEP subcontractors allowed these critical components to come together successfully.
Architect
Deutsch Architecture Group
Client
Central Admixture Services, Inc.
Address
2200 South 43rd Avenue
Location
Phoenix, AZ
SF
249,000sf
Contract
CM/GC
Architect
Deutsch Architecture Group
Awards
2019 Best Manufacturing Project – ENR Southwest




