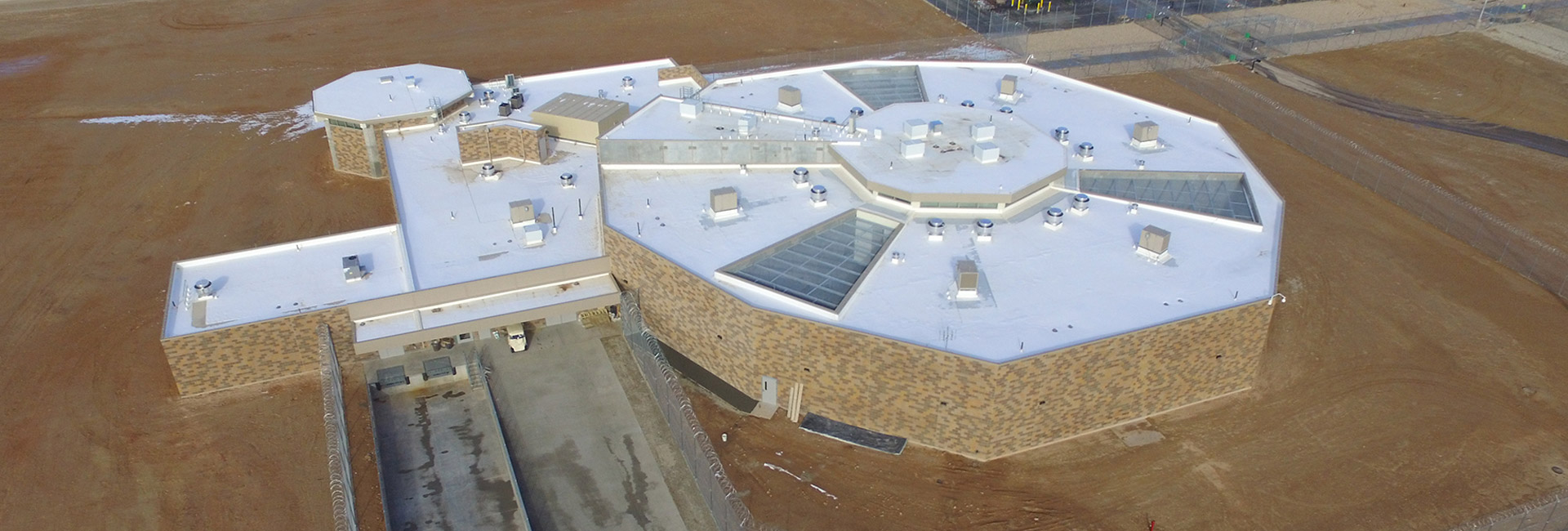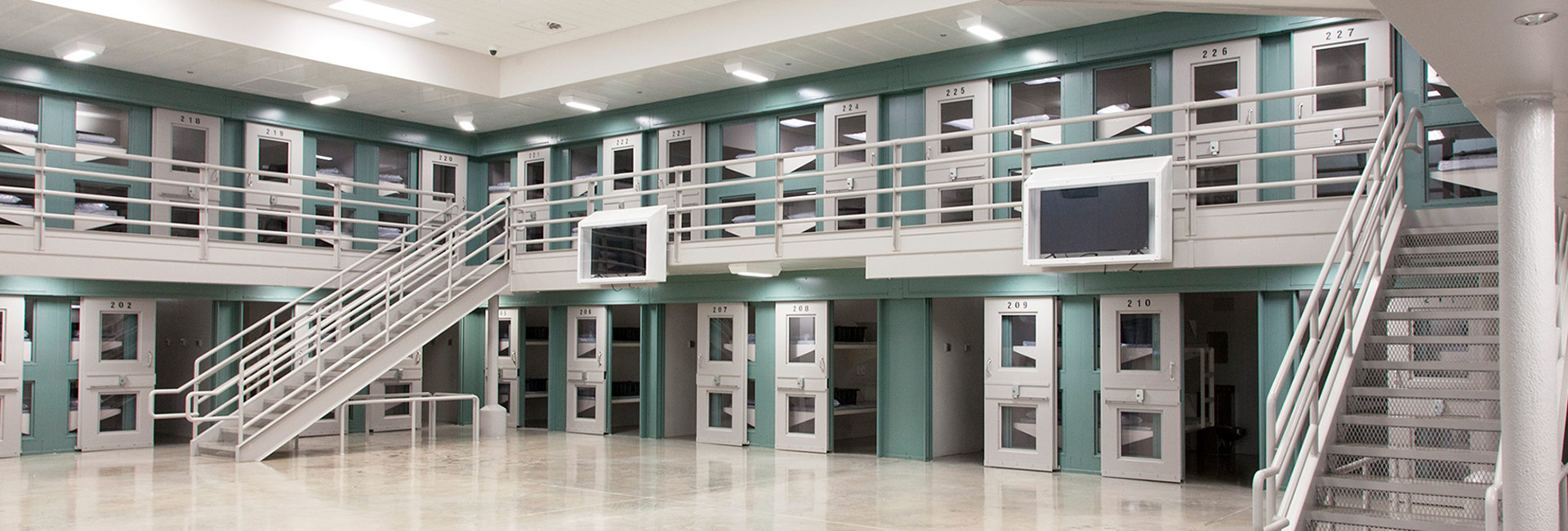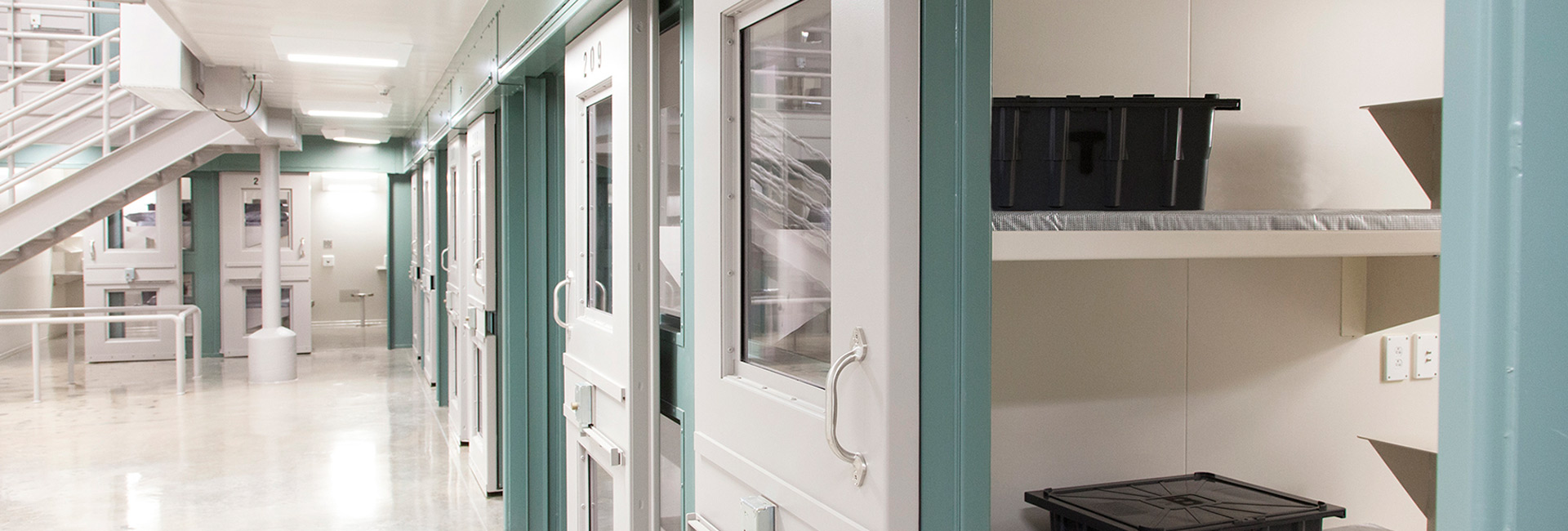United States
Central Utah Correctional Facility
The Gunnison Prison Addition project in Central Utah was an early phase of the overall Utah Prison Relocation project being undertaken by the State of Utah. This 54,000-square-foot pod addition added 192 beds to the prison’s existing 1,600-bed facility.
The project consisted of three separate structures, including the 192-bed housing facility, an 8,400-square-foot intake building, 2,100-square-foot dog kennel, and 3 internal exercise yards. It also included extensive sitework, site utilities, pad preparation, and perimeter security fencing—comprised of precast concrete-insulated sandwich panels and galvanized woven wire mesh security screens at the roof level. Additionally, the facility offers a variety of opportunities for inmates, including high school education, substance abuse treatment, life skills courses and four Utah Correctional Industries work programs (Sign Shop, Contract Sewing, Inmate Uniform Sewing, Mattress/Pillow Production).
The design of the facility features a colored CMU exterior, while the interior 2-person cells are built with Trusswall panels with rear mechanical chases. This eliminates the need for maintenance personnel to enter the secure inmate space to do their work—which is safer and more efficient. Lastly, the buildings utilize membrane roofing over lightweight concrete roof deck.
Architect
AECOM, Archiplex Group
Client
Utah DFCM
Address
255 East 300 North
Location
Gunnison, UT
SF
63,917sf
Contract
CM/GC, GC, Hard Bid
Architect
Archiplex Group, AECOM Technical Services, Inc.


