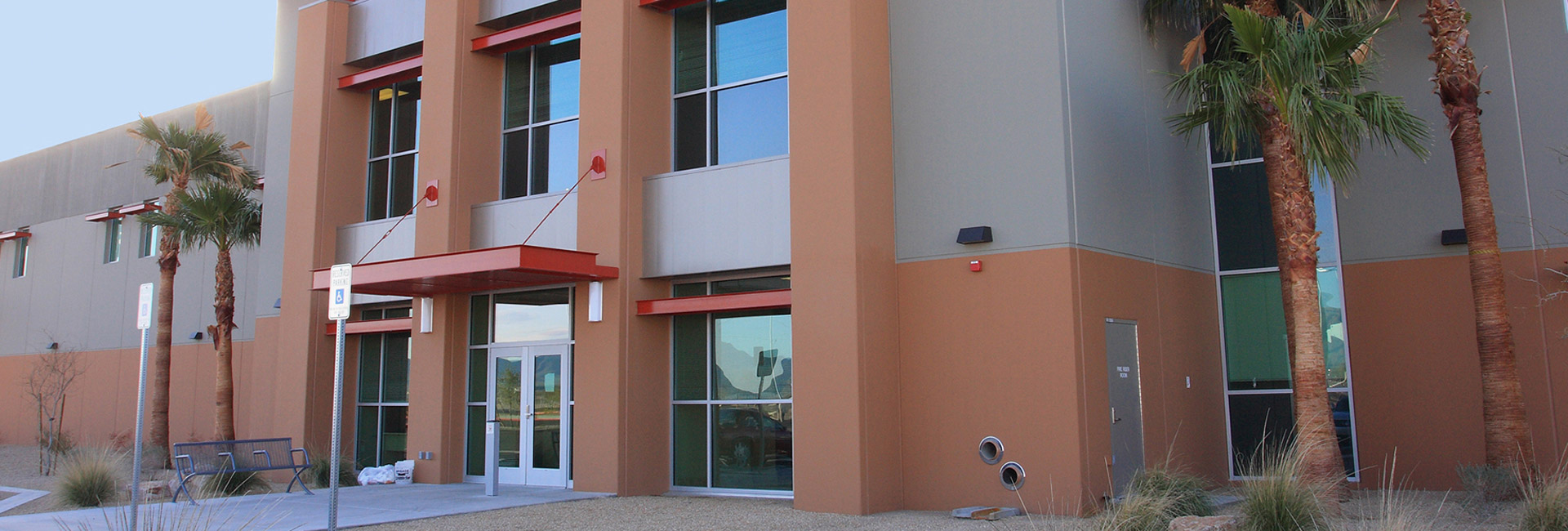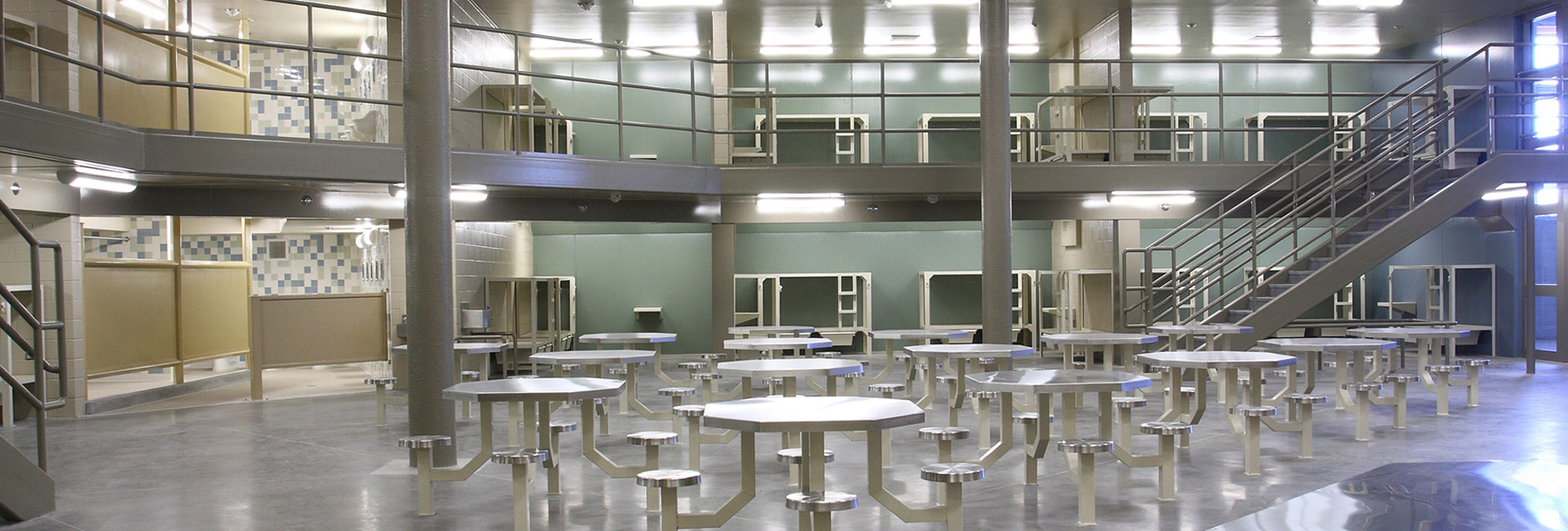United States
Clark County Detention Center
Layton completed a 210,000-square-foot, medium security detention center in Clark County, Nevada. The facility includes three buildings: inmate housing, administration and utility. The 36-acre site has been developed for future expansion of several additional housing buildings. The 62,470-square-foot housing area was constructed with precast concrete, structural steel, masonry concrete and rebar and houses 1,000 inmates. Within the housing building is a video court room. Instead of being transported back and forth to court, inmates wait on benches until it is their turn for court and are then escorted into one of 12 video rooms to make their court appearances via teleconferencing.
The heart of the security systems of the facility is located within the administration building. The master command is located on the second floor of the building and has the monitors and controls to operate the entire site. The second floor also contains the administrative section, staff locker rooms, classrooms and a training cell (a replica of one of the administrative segregation cells that is used to train for inmate extractions). Inmate intake, processing and personal effects storage are located on the first floor. There is also a full-service kitchen that can prepare more than 6,000 meals per day.
The utility building is the central plant for all three buildings and houses boilers, chillers and the cooling tower. Utilities are fed underground from this building to the other two.
Architect
DGI of Nevada
Client
PH Metro, LLC
Address
330 South Casino Center Blvd
Location
Las Vegas, NV
SF
210,000sf
Contract
CM-at-Risk
Architect
DGI of Nevada
Project Engineer
LSW Engineers
Owner's Rep
Pete Wenner

