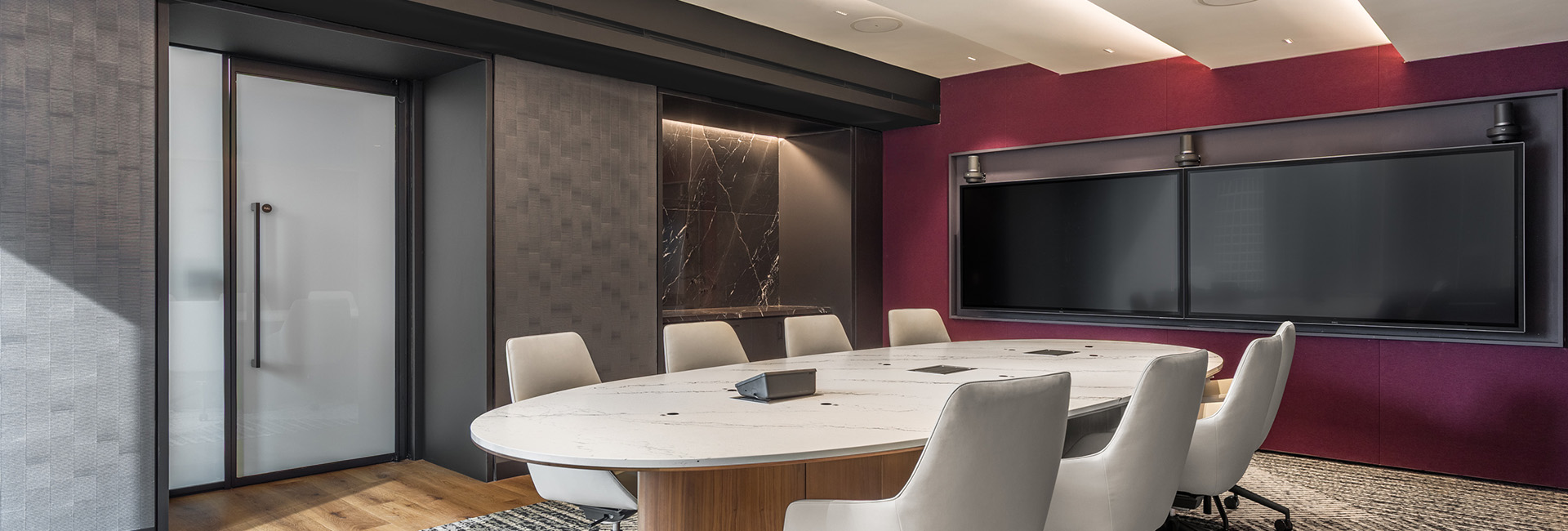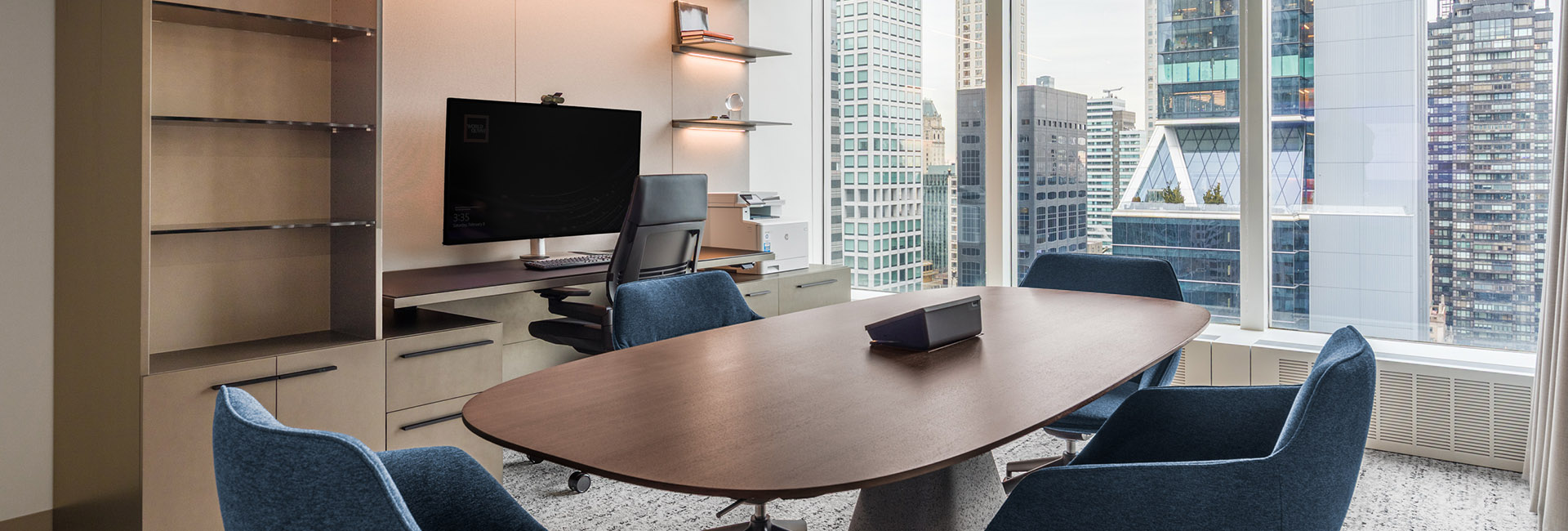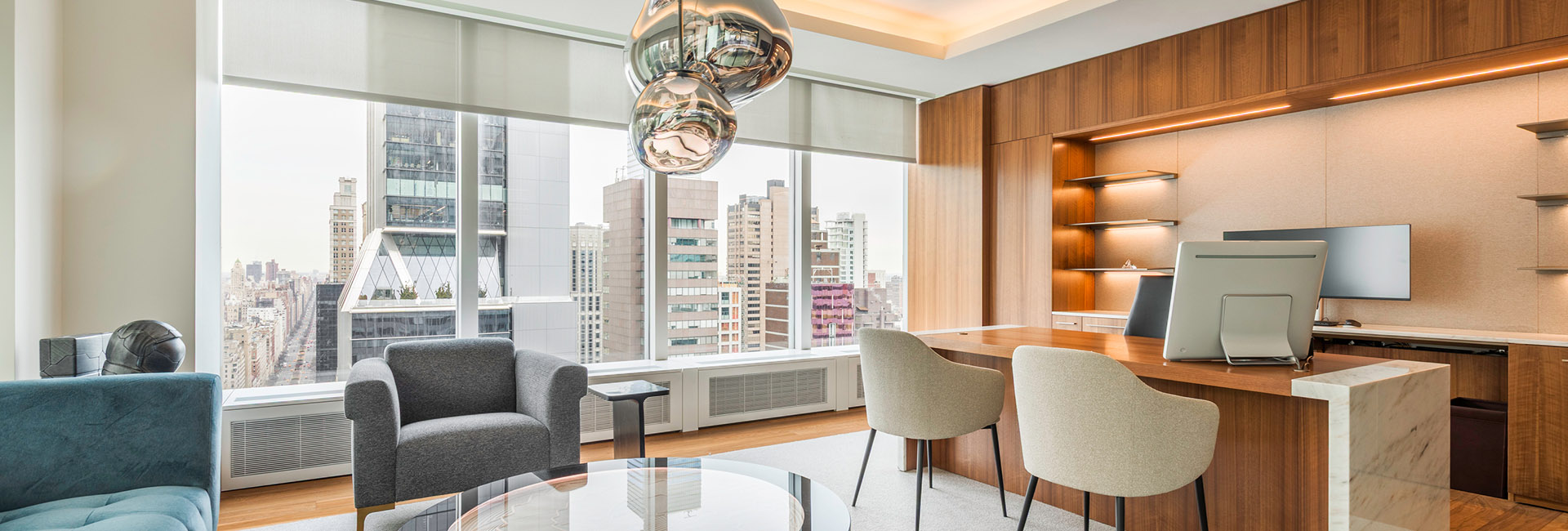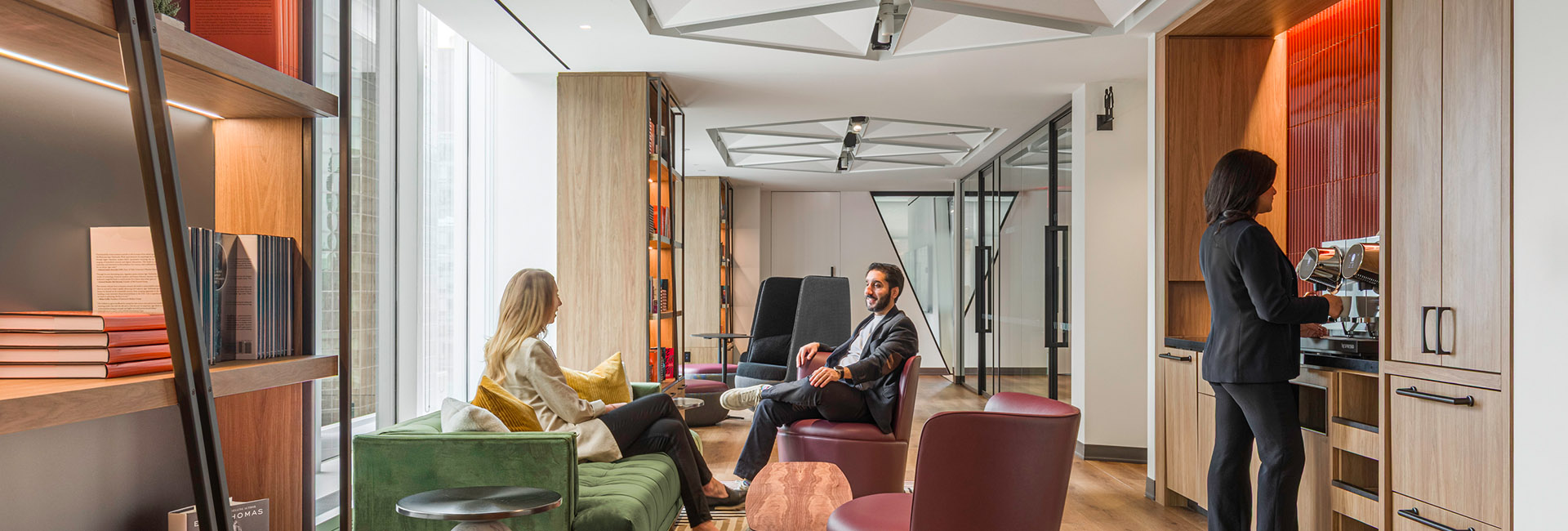United States
CONFIDENTIAL CLIENT
Structure Tone served as the construction manager for this confidential client’s interior fit-out across two floors of a Manhattan high-rise. In collaboration with M Moser Associates, our team delivered a dynamic workplace that reflects the organization’s identity and supports the fast-paced nature of their operations.
Design and Construction
This firm strongly emphasizes hospitality and collaboration, which we translated into a warm, eclectic environment that seamlessly blends work and leisure—drawing inspiration from the ambiance of a hotel lobby. An internal staircase connects the two floors, enhancing flow and connectivity. Floor 29 includes an expansive lounge and pantry, open workstations, conference rooms, private offices, and smaller team and phone rooms. Support spaces feature private restrooms, two large mechanical rooms, and two TR (IDF) rooms. Floor 28 mirrors many of these elements and adds a library/lounge, boardroom, mother’s room, wellness room, and a welcoming reception lobby.
Technology and Interactivity
Technology is central to the workspace, with custom installations and branding. A standout feature is a 20×20-foot ultra-HD LED wall, controlled via app for real-time updates. Lobby and elevator areas incorporate perforated metal panels and ambient lighting, while a vertical chess wall adds a playful touch—with plans to digitize it across global offices.
Given the project’s demand for high-end materials and advanced systems, our team closely coordinated with the designers to meet quality standards and ensure a seamless build. The result is a workplace that fosters belonging, enhances engagement, and reflects the company’s mission.
© Aaron Thompson
Architect
M Moser Associates
Client
Confidential Client
Location
New York, NY
SF
35,100
Contract
CM
Architect
M Moser Associates







