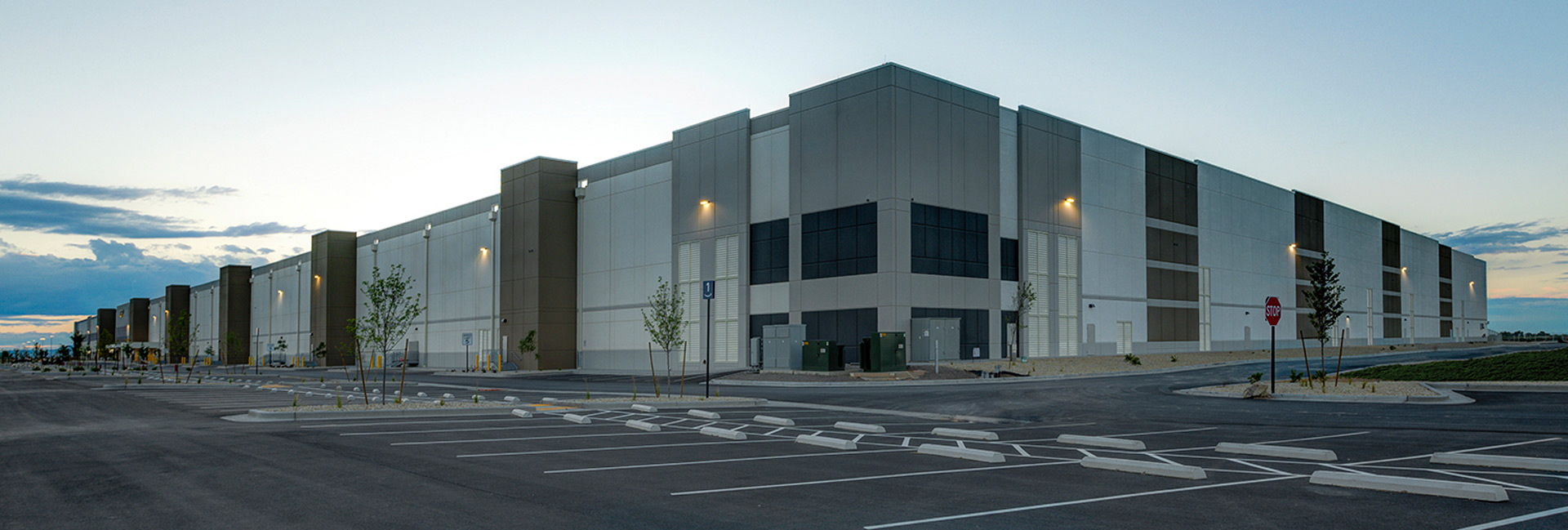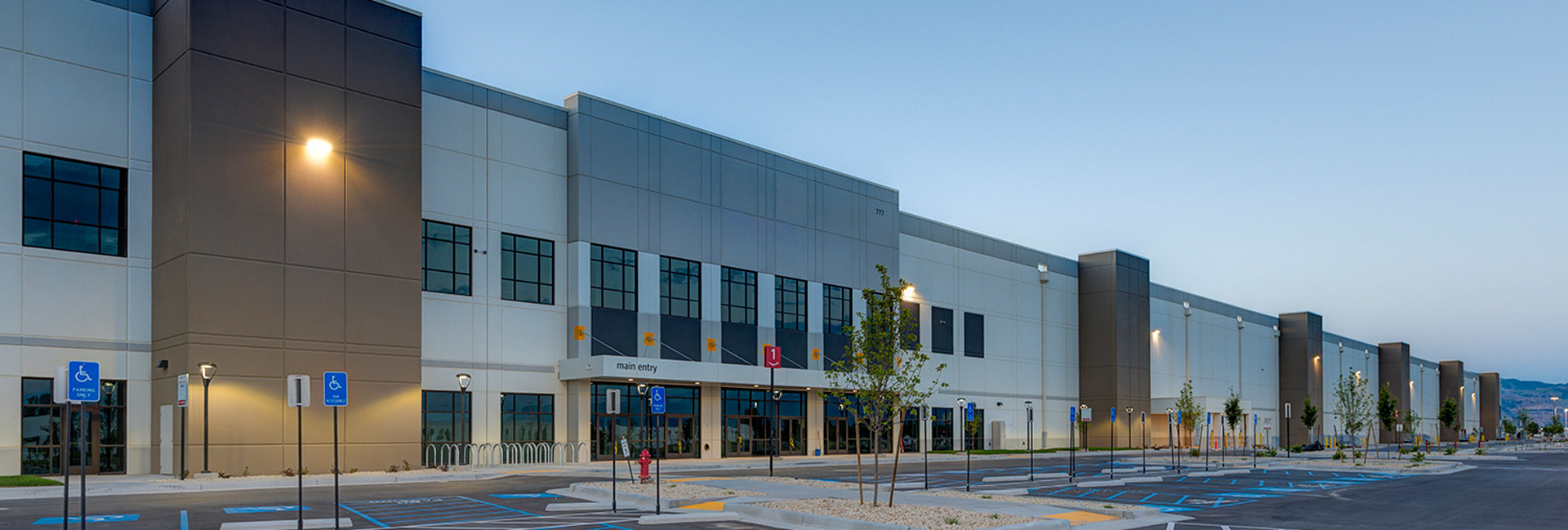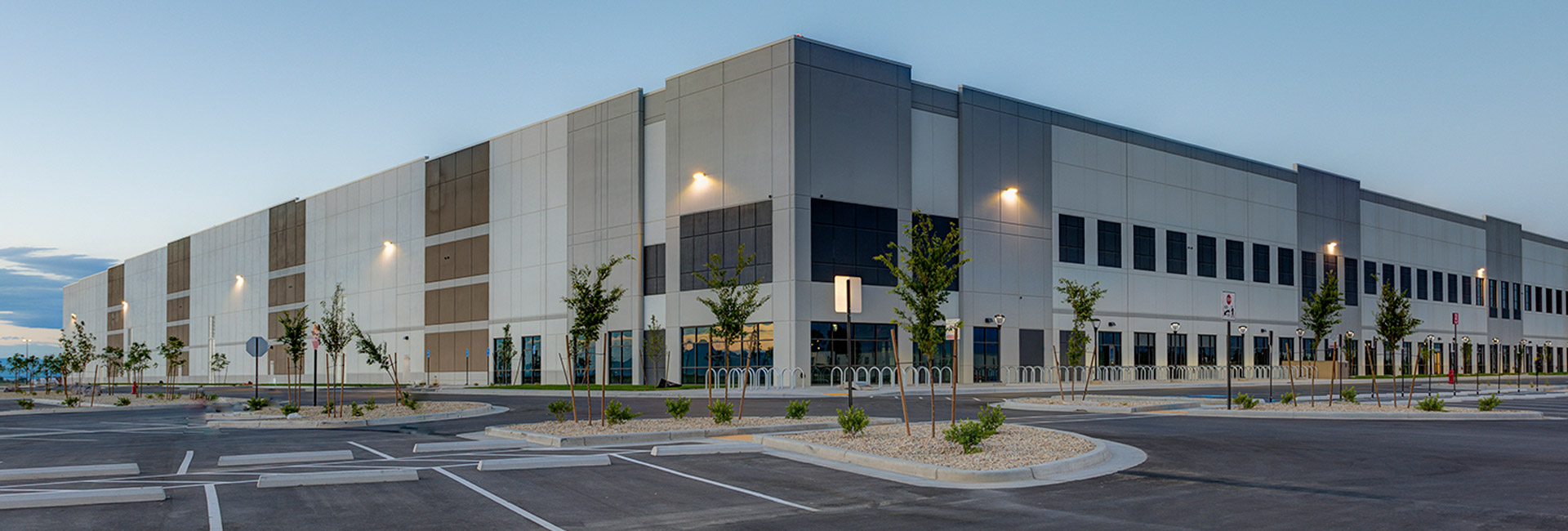United States
Confidential Industrial/Warehouse Client
Layton Construction was selected as the general contractor for this large fulfillment center in Salt Lake City. This project required an extremely aggressive schedule in order to hit the client’s mission critical objectives, with significant earthwork and unique soil conditions. This client trusted the team to deliver this mega project within 12 months—which required incredible coordination and collaboration. The project team worked throughout preconstruction to provide predictable outcomes regarding date certainty, constructability, cost, schedule, and logistical challenges.
The fulfillment center, located in Salt Lake City, is a state-of-the-art facility spanning over 71 acres in the region’s inland port area, located west of Salt Lake City International Airport. Moving millions of packages each year, the fulfillment center includes 2,268,000 square feet of finished floor space. It features four mezzanines where thousands of robots carry racks containing products to pick stations where employees then move the items along a system of conveyors to be packaged and prepared for shipping.
A project of this magnitude requires many hands to get the work done. The project took 611,000 total hours and reached a peak of 398 workers on-site at one time. Moreover, the project included over 200 concrete tilt panels lifted in place, with the heaviest weighing 225,000 pounds. The project team and subcontractors imported 324,000 tons of structural fill to create the building pad in 17 days, working 24 hours per day. The project has over 13,000 pieces of steel—9,600 of which are beams supporting the mezzanine floors—66 dock doors, and 1.8 million square feet of pavement.
Architect
Ware Malcomb
Client
Confidential
Location
Salt Lake City, UT
SF
2,268,000sf
Contract
CM/GC
Architect
Ware Malcomb
Project Engineer
Dominion Engineering (civil), HSA & Associates, Inc. (structural), GSH Geotechnical (geotechnical)
Awards
2019 Award of Merit: Manufacturing – ENR Mountain States


