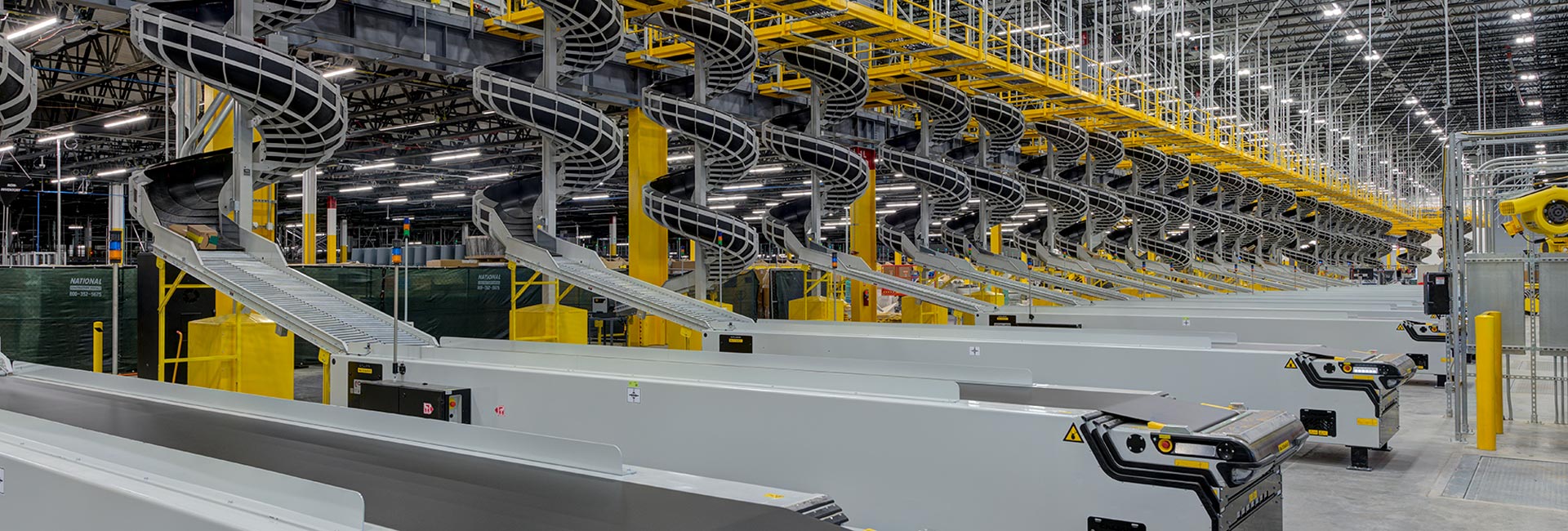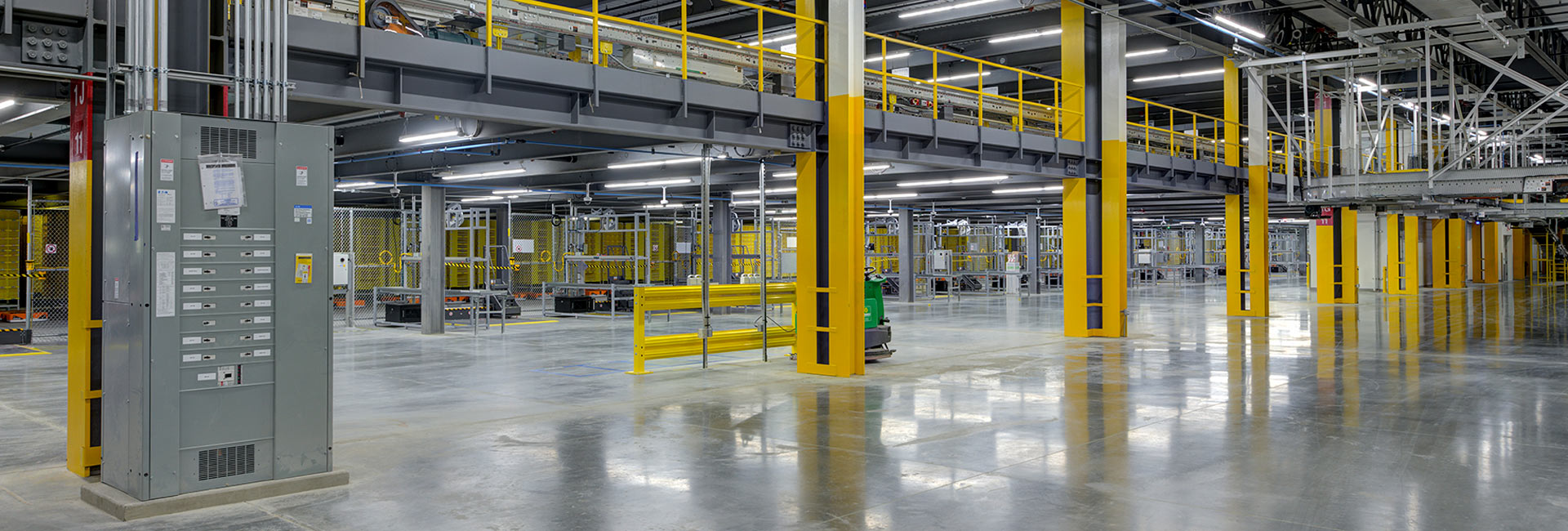United States
Confidential Industrial/Warehouse Client
Located near Nellis Air Force Base in North Las Vegas is a state-of-the-art fulfillment and distribution warehouse facility. The four interior mezzanines and office space make the finished floor space to 2,268,000 million square feet. In order to meet the client’s mission critical objectives, the Layton team worked on an aggressive schedule—completing the large structure in 11 months.
In total, the facility is comprised of 196 tilt panels, 9,600 steel beams, and 1.7 million square feet of pavement, which required significant coordination between concrete and steel trades in meeting the tight deadline. Moreover, the fulfillment center features complex systems throughout, including conveying systems with automatic sorting capabilities and advanced robotics. The four mezzanines contain products that are moved along with the conveyor systems, then packaged and prepared for shipping. Lastly, the facility includes 65 dock doors.
Considering the size and complexity of the fulfillment center, as well as the earthwork required prior to building construction, Layton’s preconstruction efforts were absolutely key in its success. The team worked diligently to overcome logistical challenges while overseeing constructability, cost, and schedule certainty. The finished product received 2019 Oak Hard Hat Safety Award, as well as ENR Southwest’s 2019 Award of Merit in Manufacturing.
Architect
HPA Architects
Client
Confidential
Address
6001 East Tropical Parkway
Location
North Las Vegas, NV
SF
2,268,000sf
Contract
CM/GC
Architect
HPA Architects
Project Engineer
HSA & Associates
Awards
2019 Award of Merit: Manufacturing – ENR Southwest; 2019 Oak Hard Hat Safety Award

