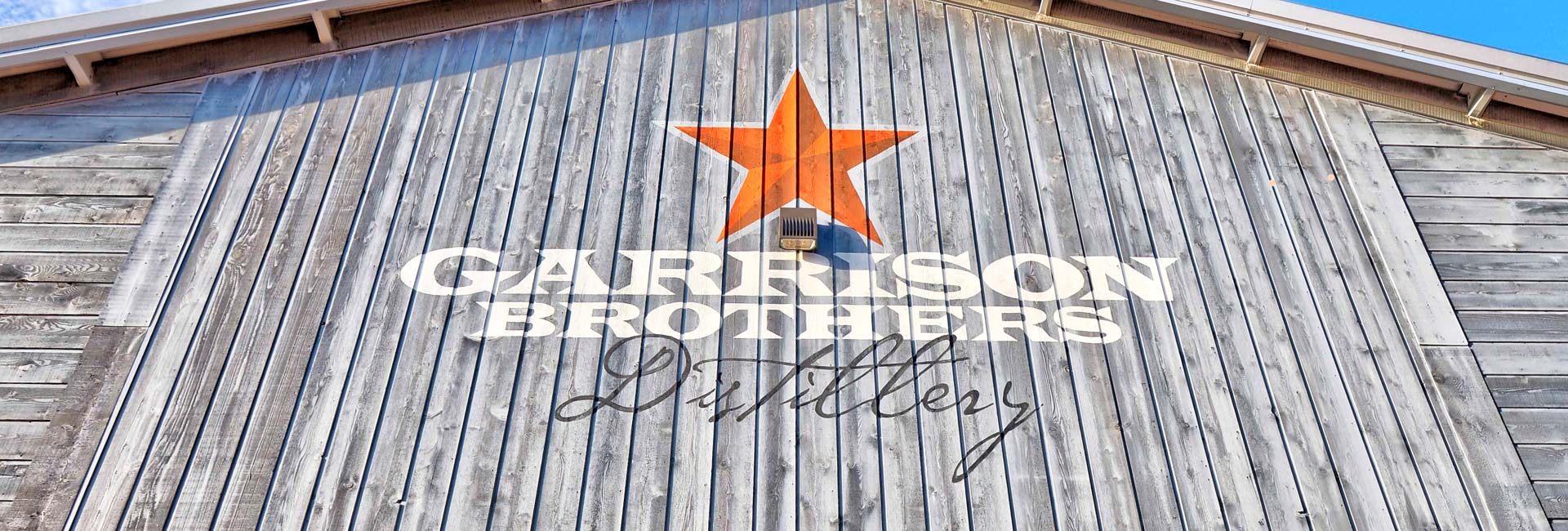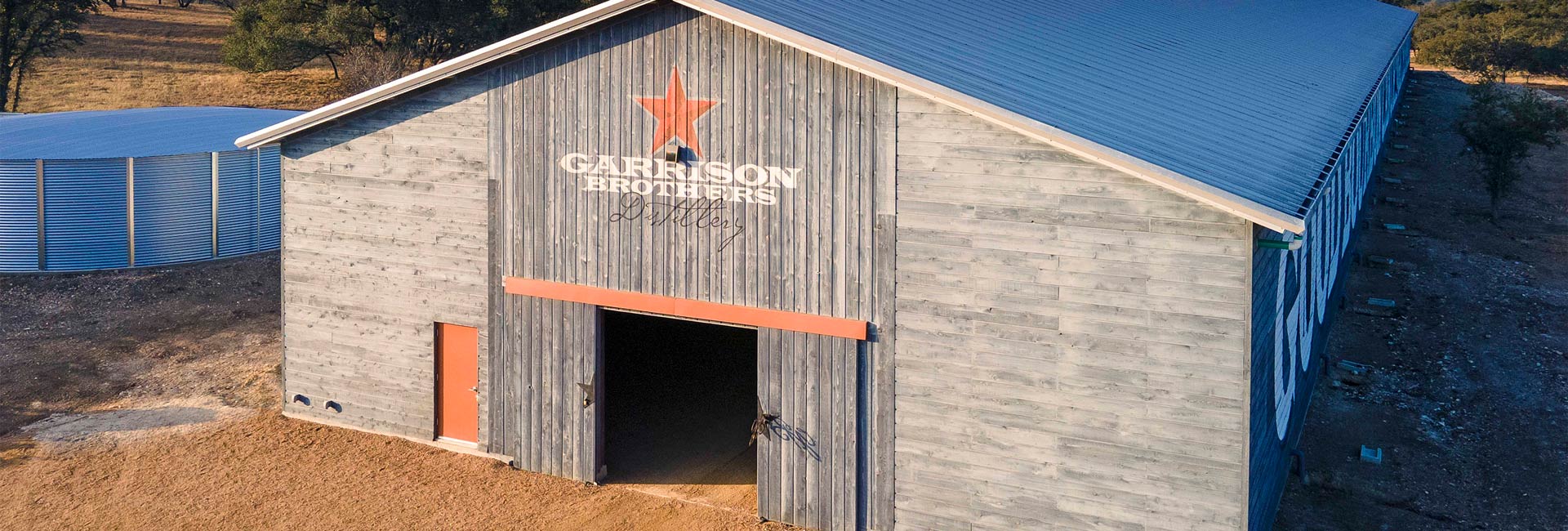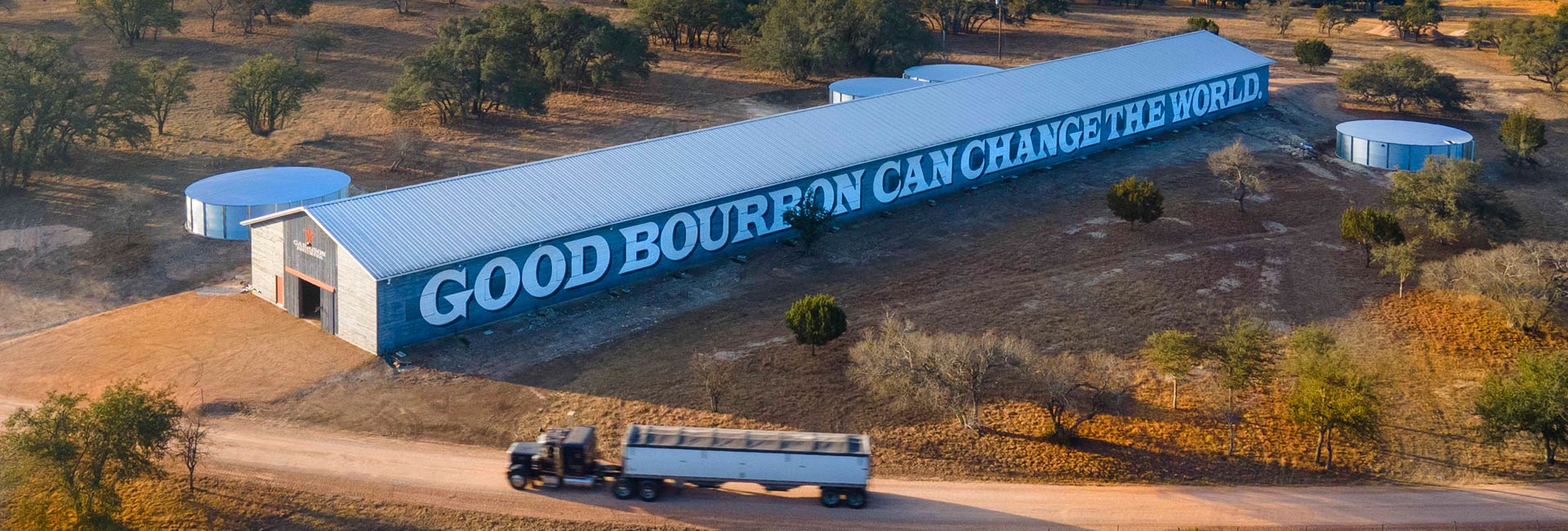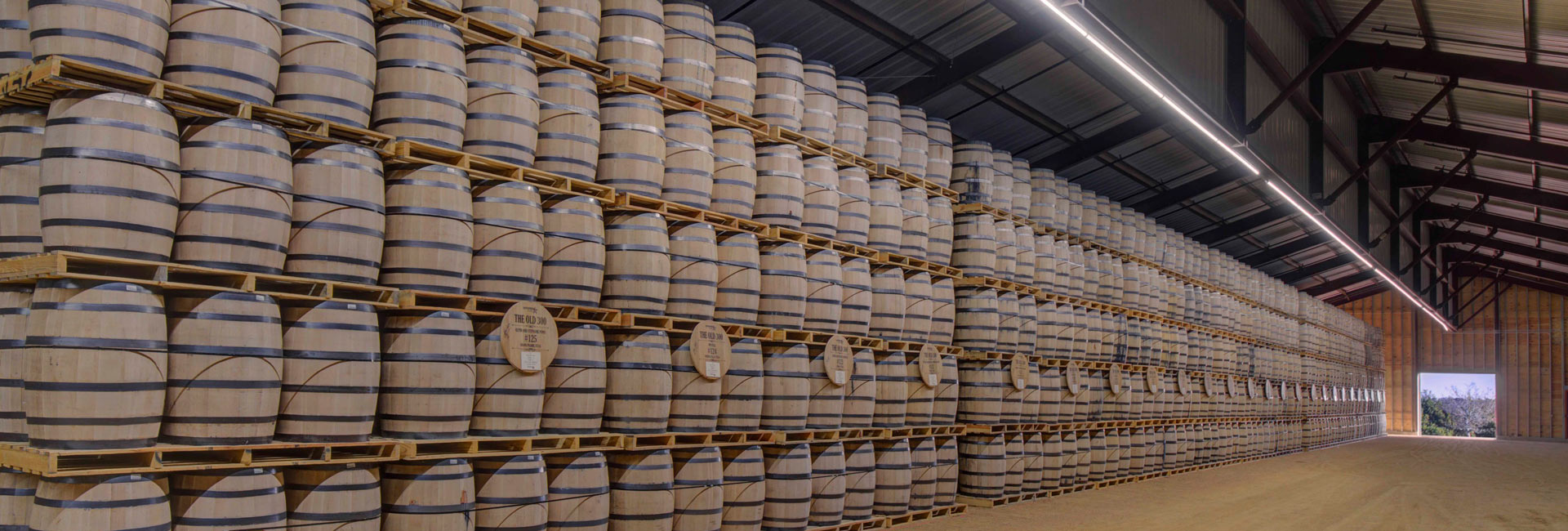United States
Garrison Brothers Distillery
Garrison Brothers, the Texas-based whiskey distillers, selected Structure Tone Southwest as the design-builder to construct their new barrel-ageing facility located in Hye, Texas.
Structure Tone Southwest partnered with Lopez Salas Architects to produce the design and final construction of the greenfield development. The design developed as a pre-engineered metal building, clad with cedar siding. The facility includes the aging barn, electrical and riser room, and multiple water storage tanks. The barn is a 403-foot-long and 59-foot-wide metal building for barrel storage and aging process. The 16-foot by 16-foot electrical and riser room houses the equipment necessary to maintain the aging barn, along with the water storage tanks primarily for fire protection.
Even though this was an expansion to their existing distillery, there was no running water to the site. Not originally in the project scope, we were tasked with providing a solution to add a fire protection system within the original budget. To confront this challenge, we began to draw on the combined experience of the team and subcontractors to develop a solution to provide a standalone fire protection system. We decided to source the water storage tanks from Australia and a fire suppression system from Mexico with reasonable lead-times. This solution not only maintained the client’s budget, but was half the originally estimated cost, including installation, material and equipment, and the structural supports.
Another key feature to this project is the 200,000-gallon capacity rainwater collection and storage tanks. The rainwater collected from the roof of the new building will be utilized for their whiskey distilling process.
®HeinsightPhotography
COMPANY
sectors
services
Architect
Lopez Salas Architects
Client
Lone Star Distillery, LLC d/b/a Garrison Brothers
Address
1827 Hye-Albert Road
Location
Hye, TX
SF
25,000sf
Contract
Design-Build
Architect
Lopez Salas Architects




