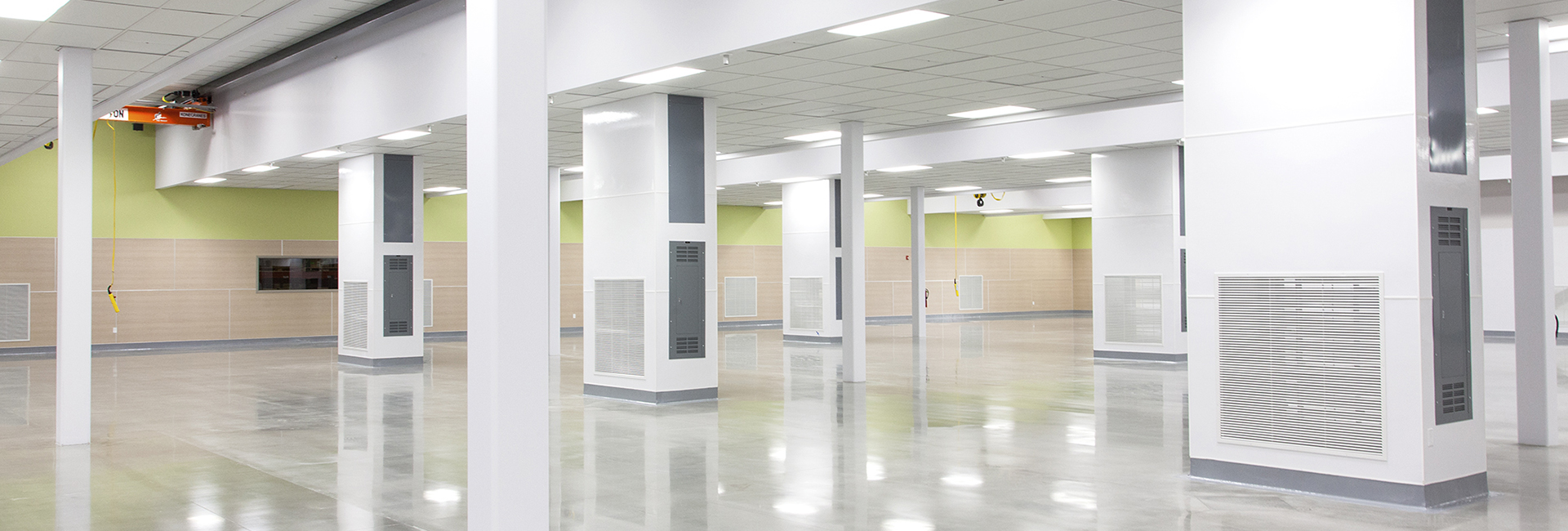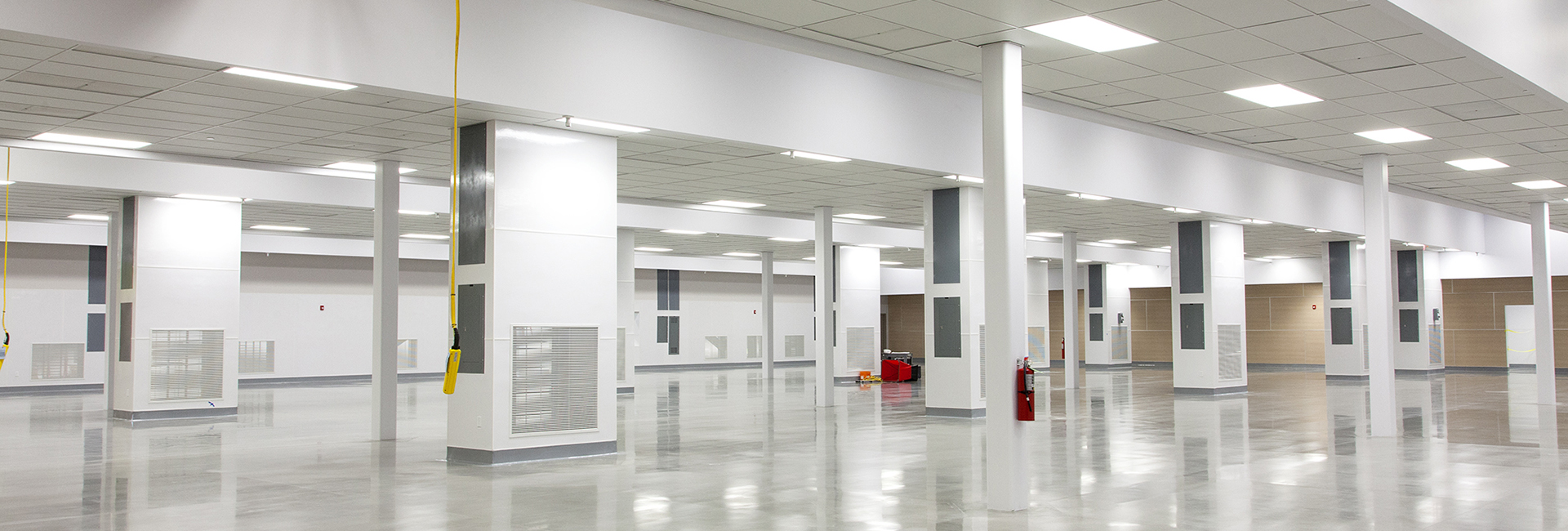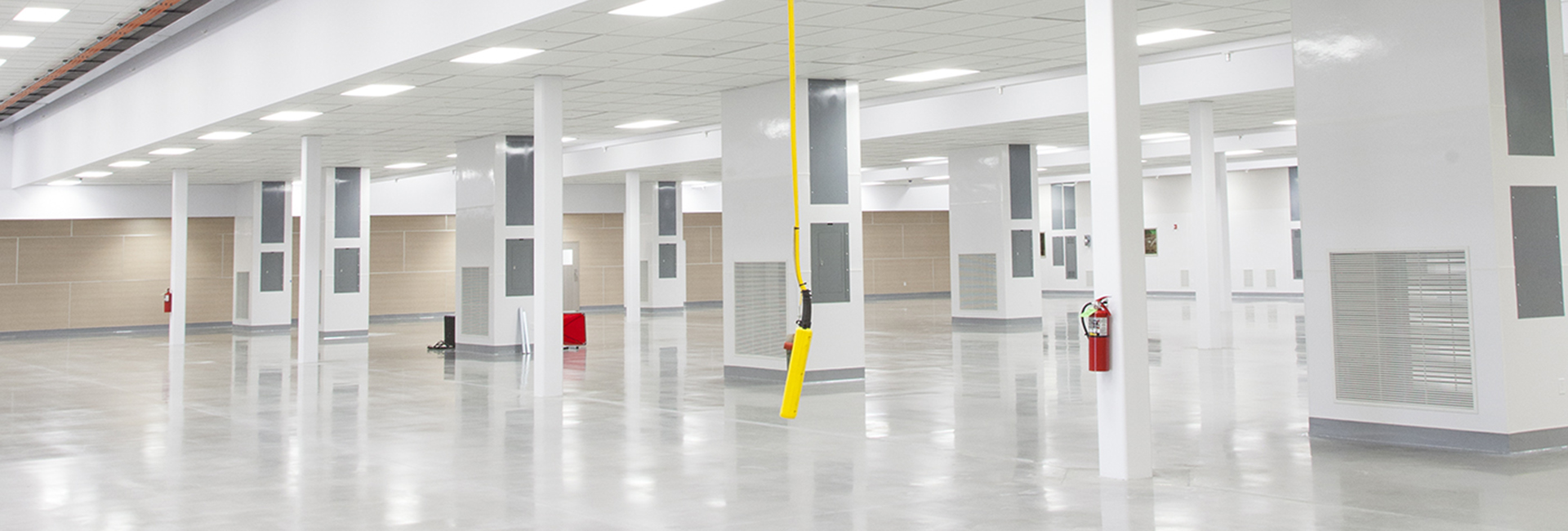United States
ICU Medical, Inc.
Having built the original warehouse in 1996 for another client—now owned by ICU Medical—we later provided two separate build-outs at the facility in 2006 and then 2014. The initial project included a 72,000-square-foot warehouse, completed in just eight months, featuring an efficient storage system to reduce the size requirement.
In 2006, when the facility had since been purchased by ICU, the team renovated 9,000 square feet of space to create a cleanroom, which included new HVAC systems, electrical modifications, and new finishes—all while maintaining operations. The latter of the two projects, completed in 2014, involved a complete remodel of the existing warehouse.
The project scope included converting 35,000 square feet of the warehouse space into an ISO 8 class cleanroom facility where medical devices are manufactured through a molding process. This ultimately required installing a structural steel mezzanine where the raw molding material would be handled and prepped for use in the cleanroom area below.
Overall, the project included the following:
- Light demolition
- Footing and slab replacement/modifications
- Elevator
- Two egress stairs
- Two new chillers
- Two rooftop cooling towers
- Six air handlers
- New boiler
- Air lock access points
- Lab
- Maintenance shop
- Office space
- Tool storage area
- Equipment room
Client
ICU Medical, Inc.
Address
4455 Atherton Drive
Location
Taylorsville, UT
SF
32,500sf
Awards
2015 ‘Best of’ Award – ENR Mountain States



