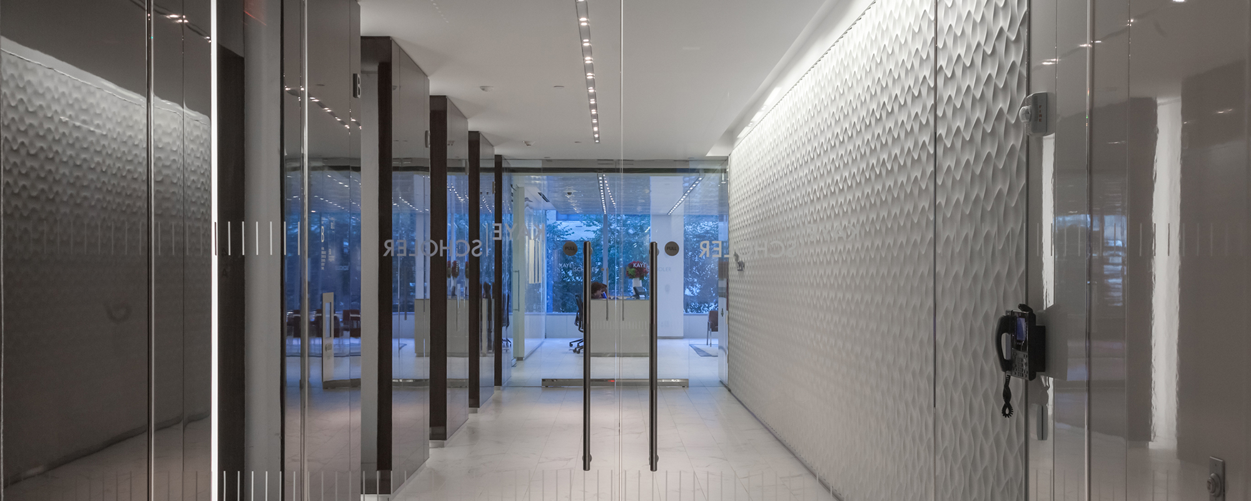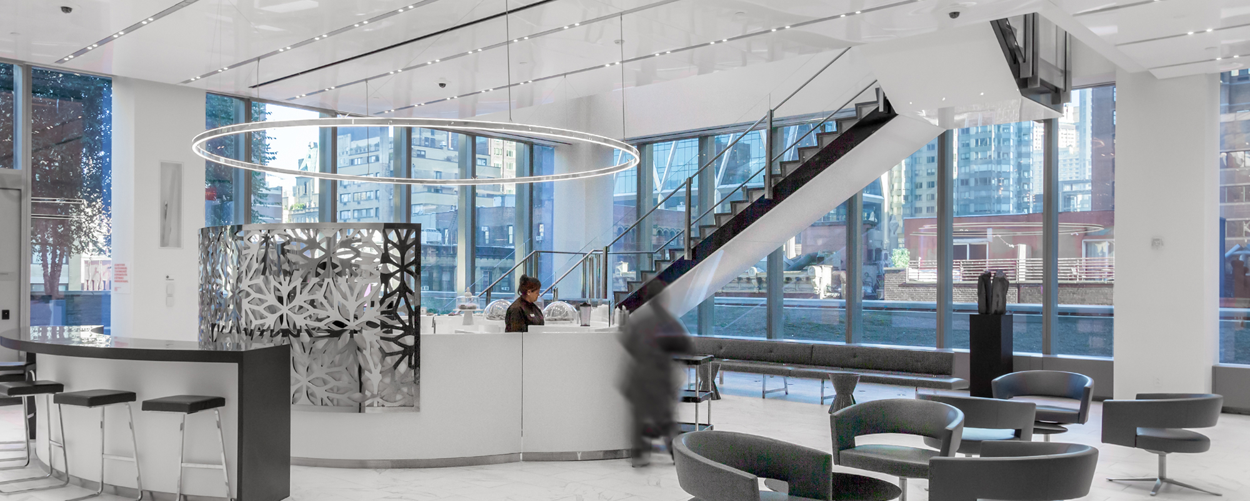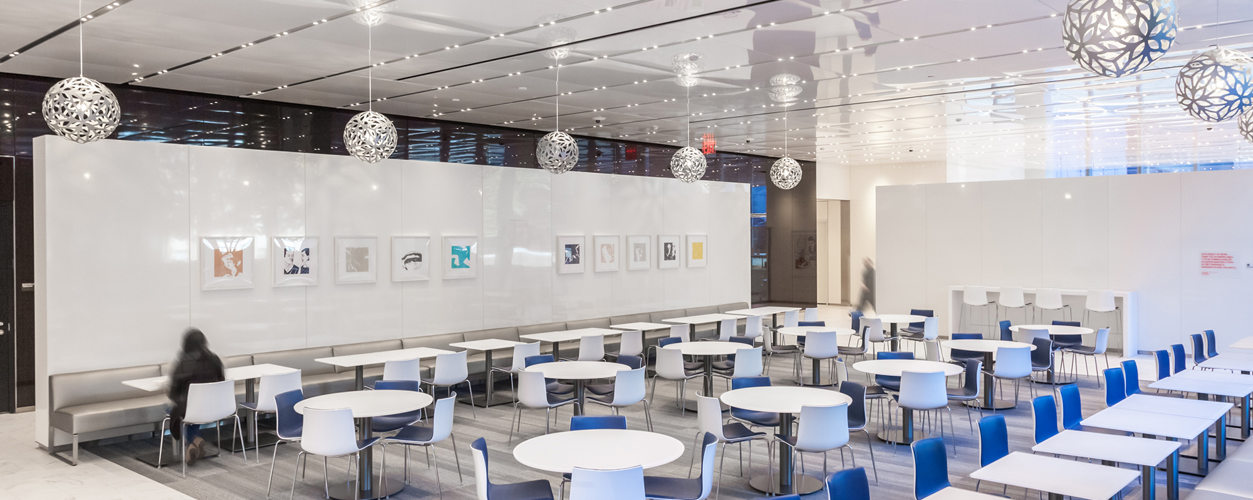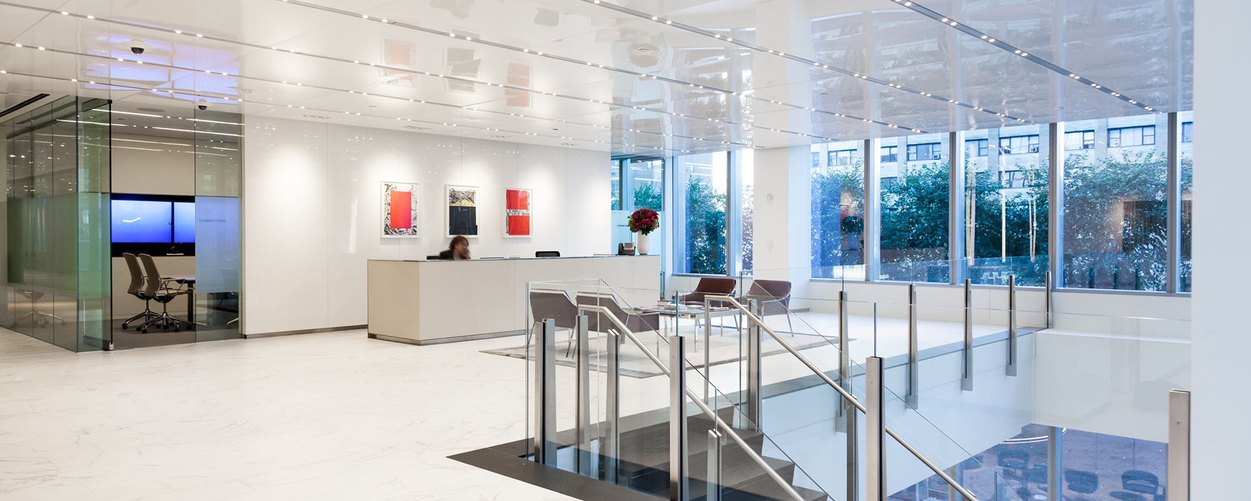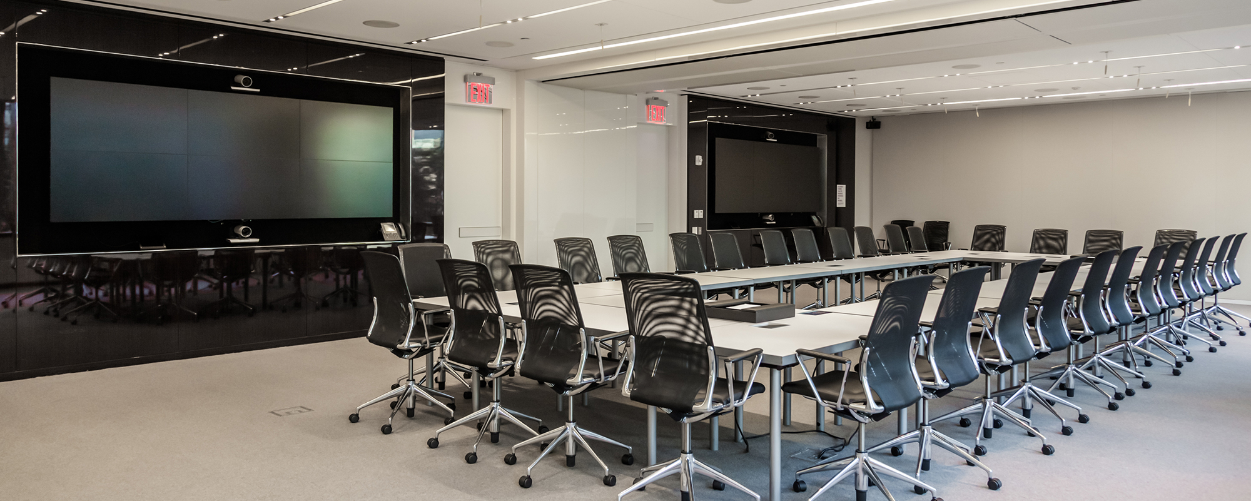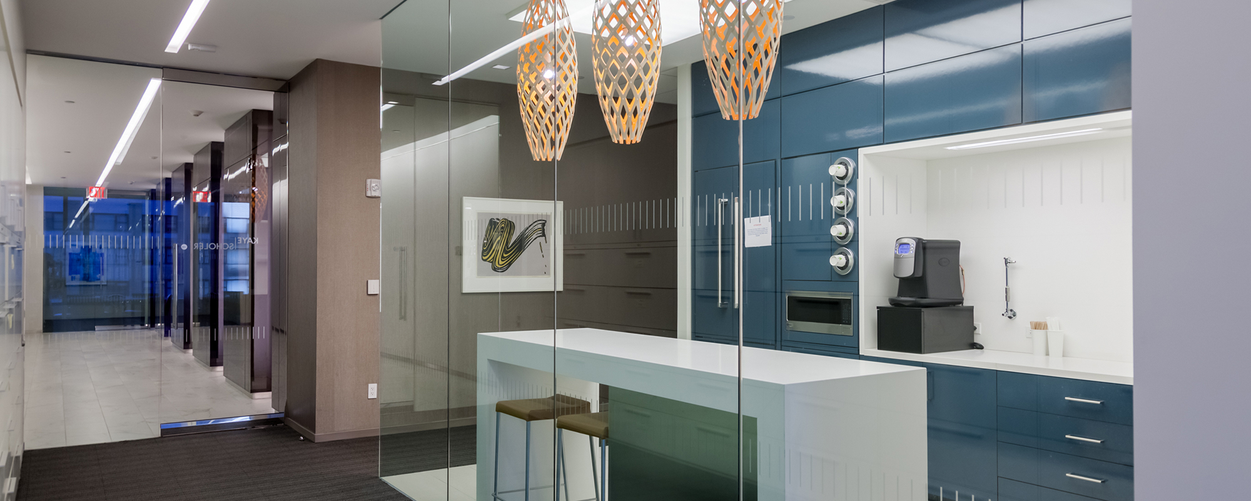United States
Kaye Scholer LLP
Our firm managed the construction of the headquarters office at 250 West 55th Street for Kaye Scholer, now merged with Arnold & Porter in a new firm called Arnold & Porter Kaye Scholer. This fit-out project took place on the concourse, floors 3 through 12 and a portion of the 13th floor, totaling approximately 260,000sf. We worked with Gensler and other project consultants to create an office that encourages creativity and collaboration.
The layout incorporates typical practice floors, which are dedicated to attorney offices and meeting rooms, with two main amenity spaces on the third and fourth floors. Communal areas were designed with collaboration in mind, featuring open floor plans and “oversized” work spaces. Within the amenities area is a 2,000sf conference space with Modernfold partitions, a 2,000sf kitchen prep area and a 1,500sf dining room, along with three additional conference rooms. Features include Level 5 finishes, lacquer-finished wood paneling, custom Forma elevator lobby finishes and Newmat ceilings. For the majority of the floors, a marble-inspired porcelain tile was utilized and an interconnecting stair was added between floors three and four. The stairs, which are a stark contrast to the stone-inspired tile floors, are the only natural facets of the new office, made of thick granite slabs.
Our team was able to make a seamless transition from the completion of a multi-floor fit-out for another prestigious law firm in the same building to this build-out. The team’s familiarity with the building and knowledge of its logistics allowed for a rapid kick-off after a delayed construction start date and helped us complete the project in line with Kaye Scholer’s original schedule.
Architect
Gensler
Client
Kaye Scholer LLP
Address
250 West 55th Street
Location
New York, NY
SF
260,000sf
Owner’s Rep
VVA
Architect
Gensler
Engineer
Robert Derector Associates
Dates
30 Weeks
Contract
Lump Sum Bid
