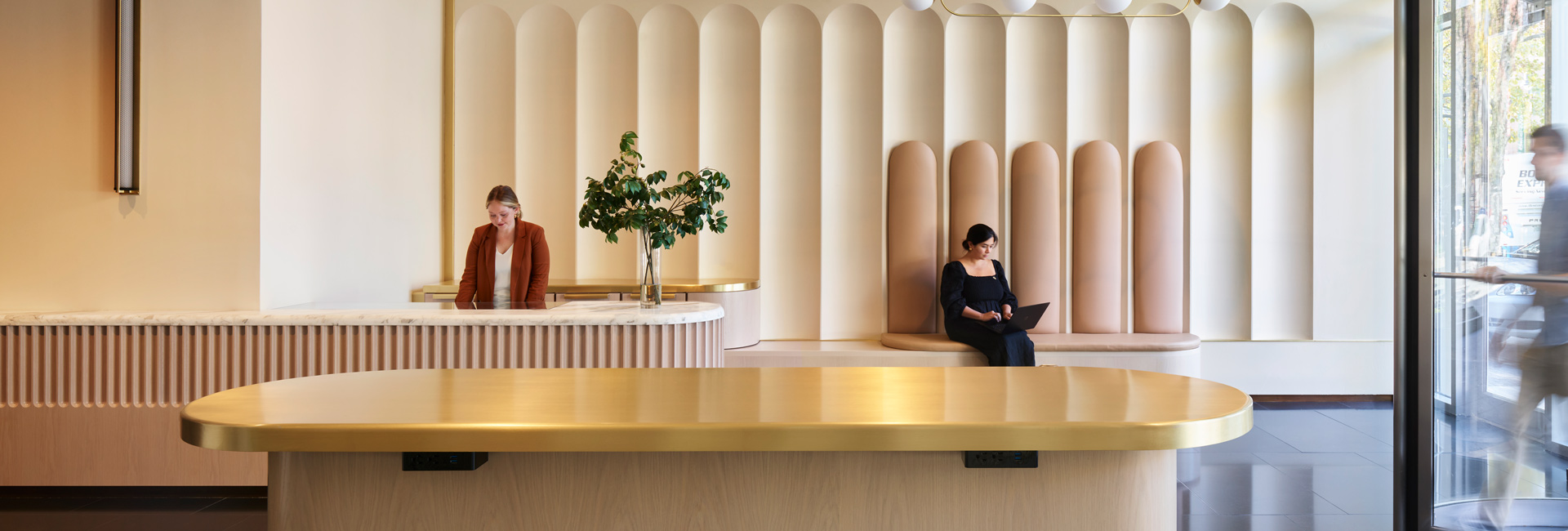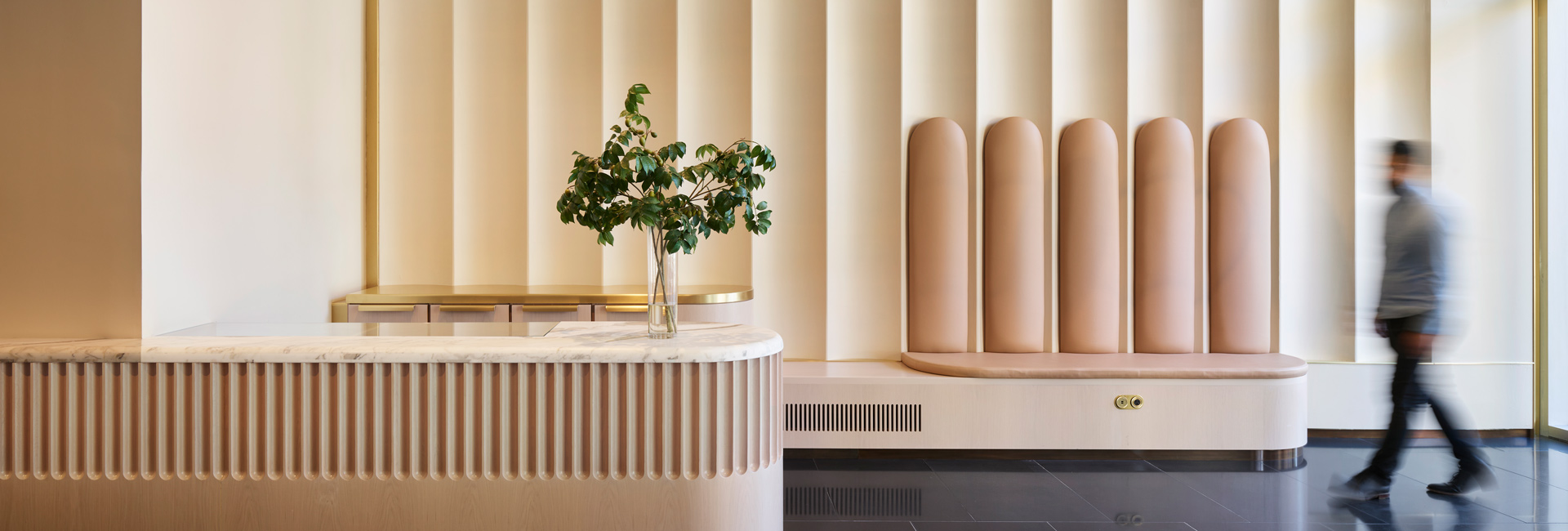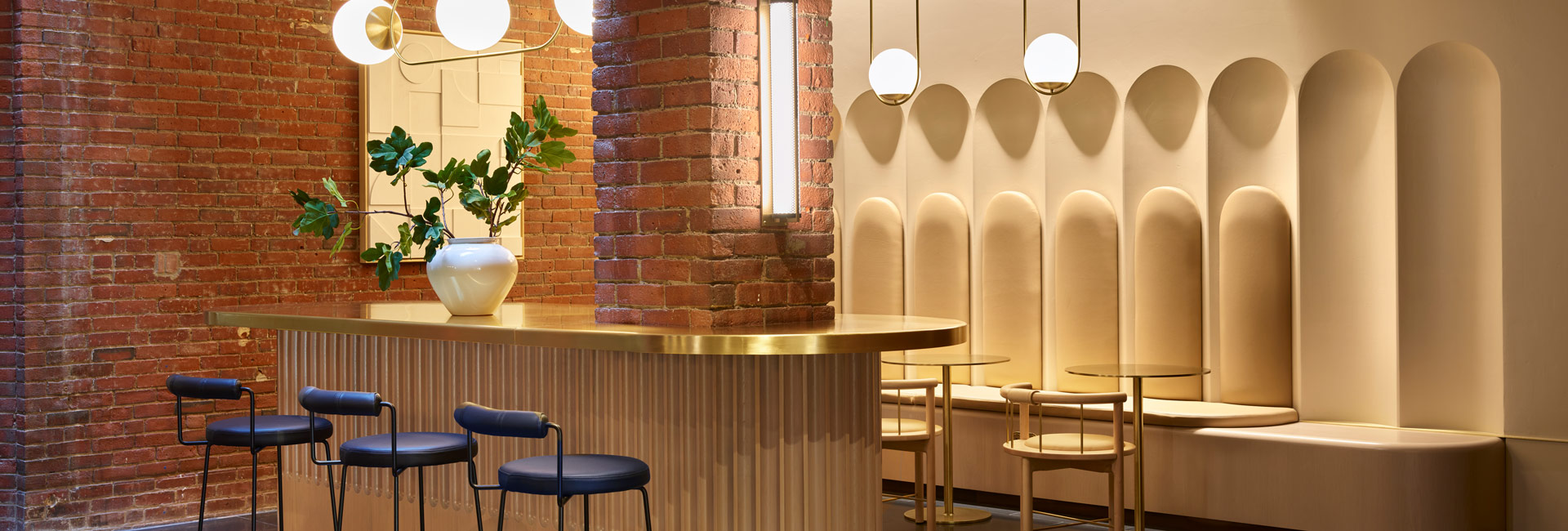United States
Lincoln Street Lobby
Structure Tone repositioned Equity Office Properties Trust’s first floor lobby entrance, including the staircase, as well as the common space atrium lobbies on floors 2-5, adding updated amenities to improve the building for existing tenants and help attract new ones. The team removed carpet and vinyl tiles to expose terrazzo flooring and highlight the 19th-century original brick walls. Other architectural finishes, including custom millwork, Katy Skelton light fixtures, white oak wood, and marble countertops, modernized the space.
The 221,474sf building in Boston’s Central Business District remained occupied while work was in progress. Our team cordoned off the work area with temporary partitions to avoid tenant conflicts, completing the job safely and efficiently.
© Jared Kuzia Photography
Architect
Atelier Cho Thompson
Client
Equity Office Properties Trust
Address
179 Lincoln Street
Location
Boston, MA
SF
19,000sf
Contract
CM
Architect
Atelier Cho Thompson
Awards
Winner, Building Repositioning/Building Amenities – The New England Branch of the International Interior Design Association



