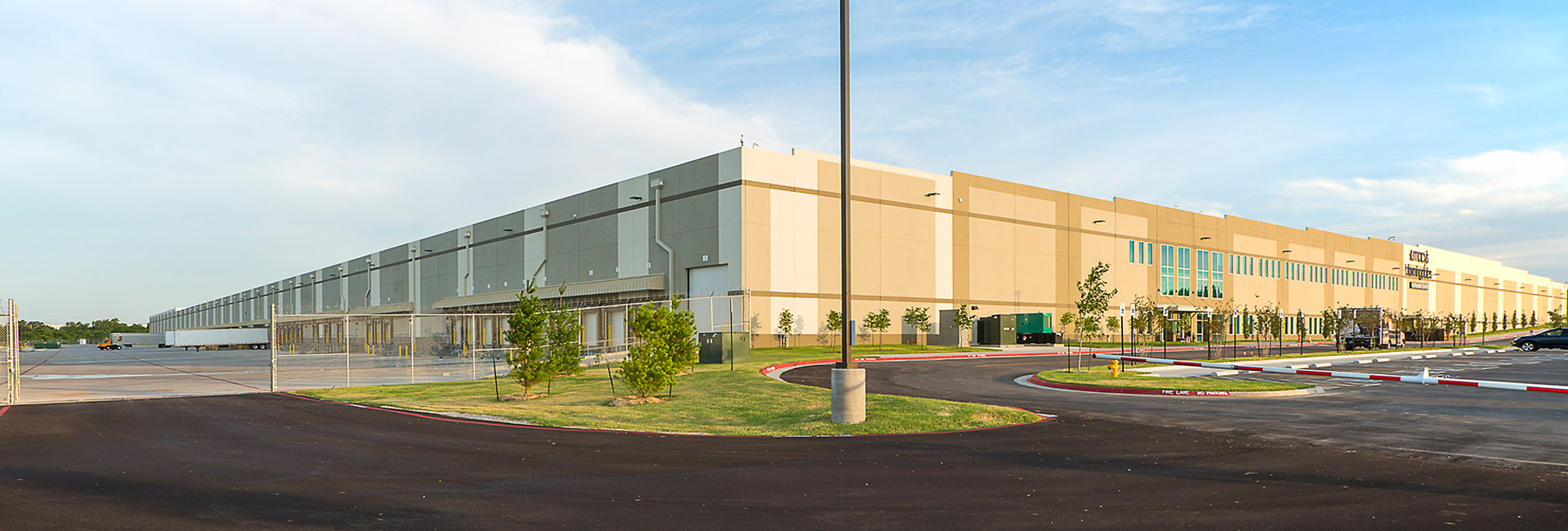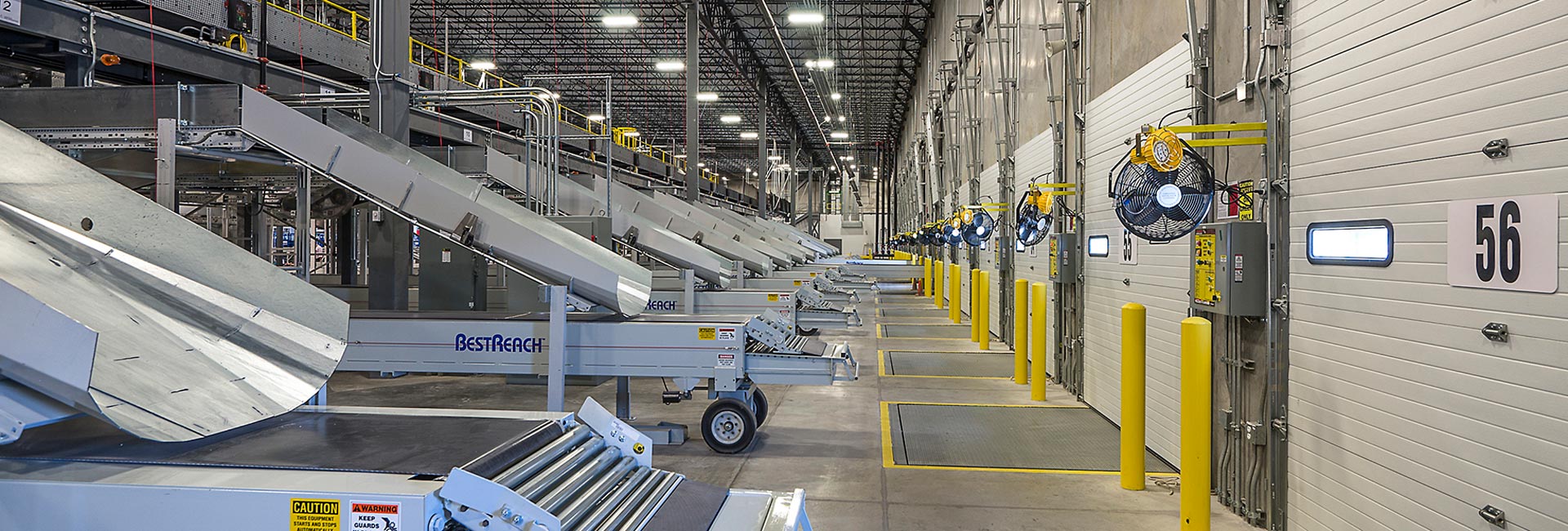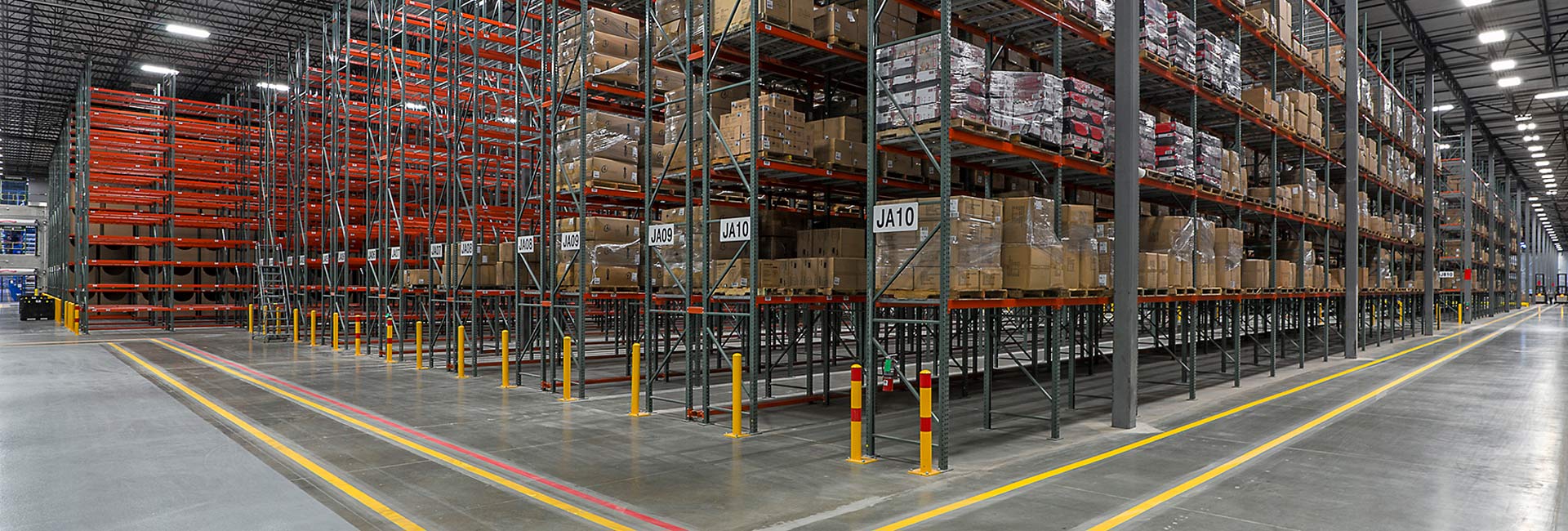United States
Macy’s Fulfillment Center
Macy’s Fulfillment Center in Owasso is a state-of-the-art, direct-to-customer fulfillment center that helps the retailer meet rapid growth of ecommerce and direct-to-customer shipping, as well as provide better support for existing retail stores.
The 2,100,000-square-foot facility includes a 1,300,000-square-foot pad and an 800,000-square-foot mezzanine space including multi-level work platforms, pick modules, and the latest in order fulfillment technology and distribution equipment. The building is a concrete tilt-up structure with a 36-foot clear height throughout, while panel heights reach over 45 feet. The facility itself sits on a 72-acre site, and includes, steel joists, joist girders, steel columns, and a steel deck.
Within the facility sits a 300,000-square-foot, three-tier racking system. The facility is divided into four main sections, including office space, an in-bound freight area, material handling, and racking. It is served by 12.2KV of power with a backup generator for life safety.
The project posed a variety of challenges. In the course of twelve months, a greenfield site with geological challenges was transformed to a bustling distribution center. Additionally, Oklahoma experienced one of its wettest years on record. The construction team modified the project sequences on a daily basis to combat the weather while maintaining a fast-track schedule. The team also provided significant preconstruction services, participating in the selection process, attending meetings with city officials, and analyzing specific sites for construction feasibility.
Architect
Ware Malcomb
Client
Macy’s Corporate Services
Address
7120 East 76th Street North
Location
Owasso, OK
SF
2,100,000sf
Contract
CM/GC
Architect
Ware Malcomb
Project Engineer
Crafton, Tull & Associates, Inc. (Civil), Kraemer Engineering (MEP)
Owner's Rep
Michael Ransbottom
Awards
2015 Oklahoma Excellence in Construction – American Builder’s Conference


