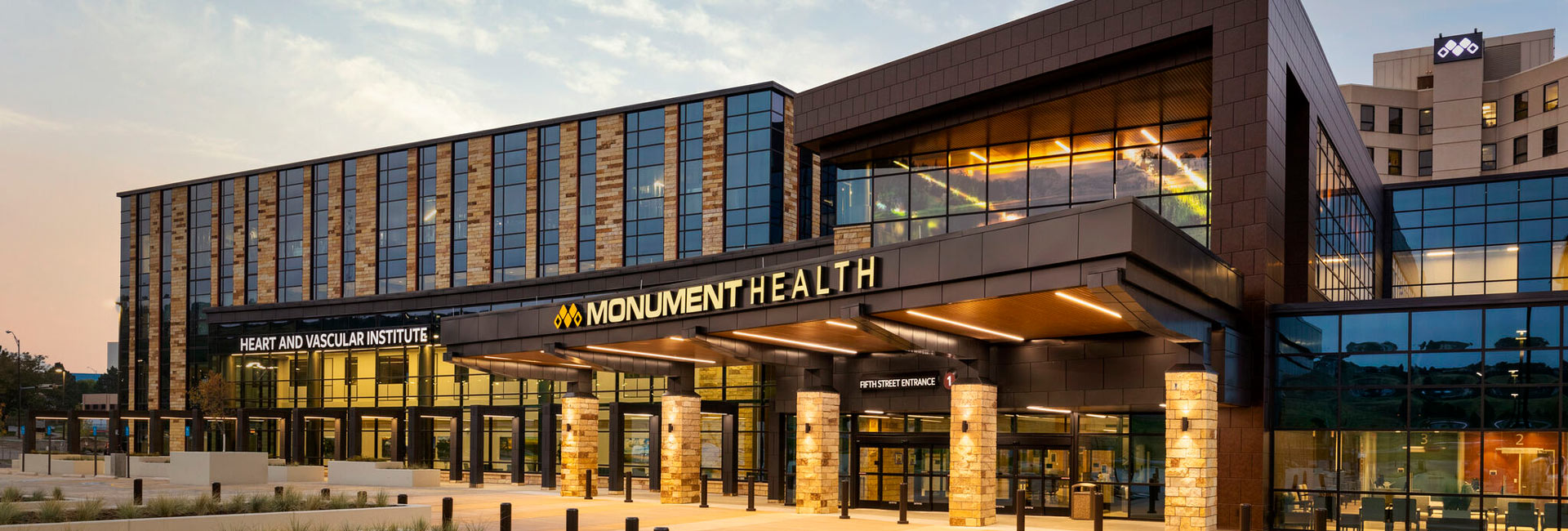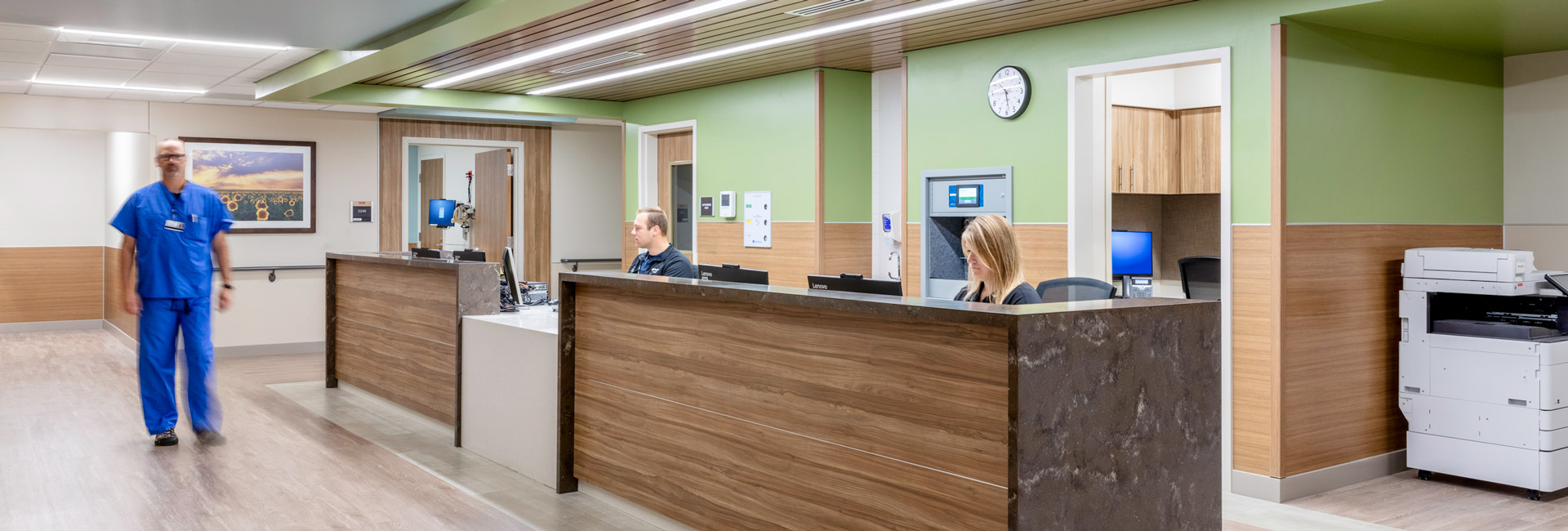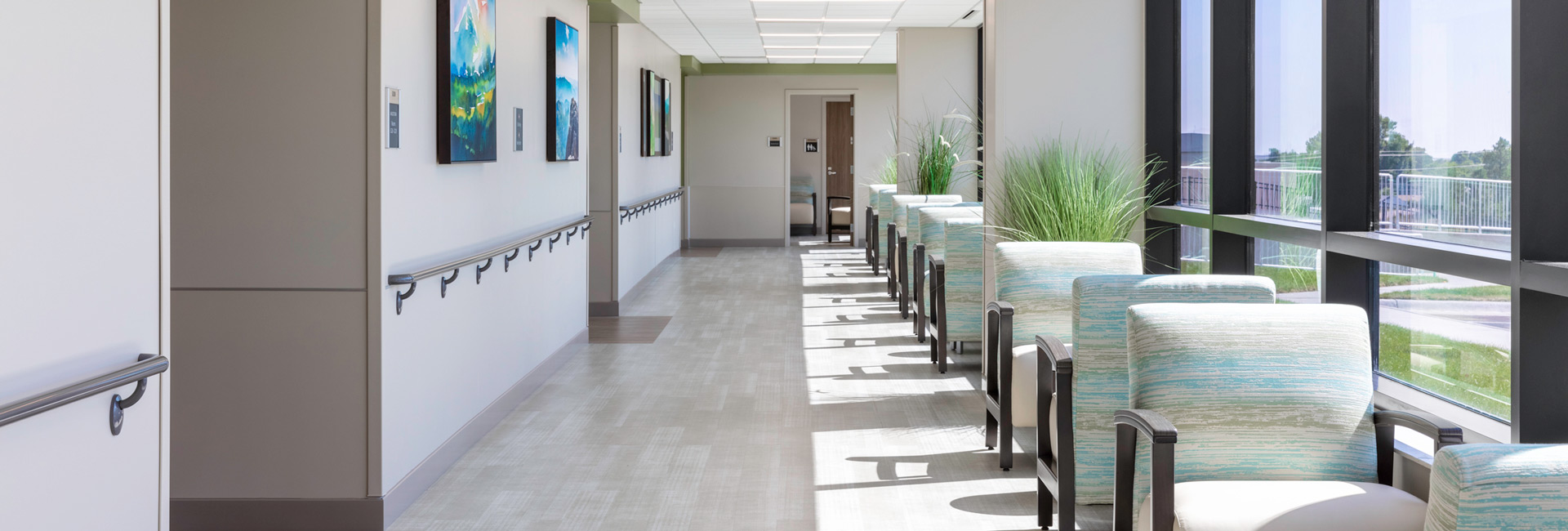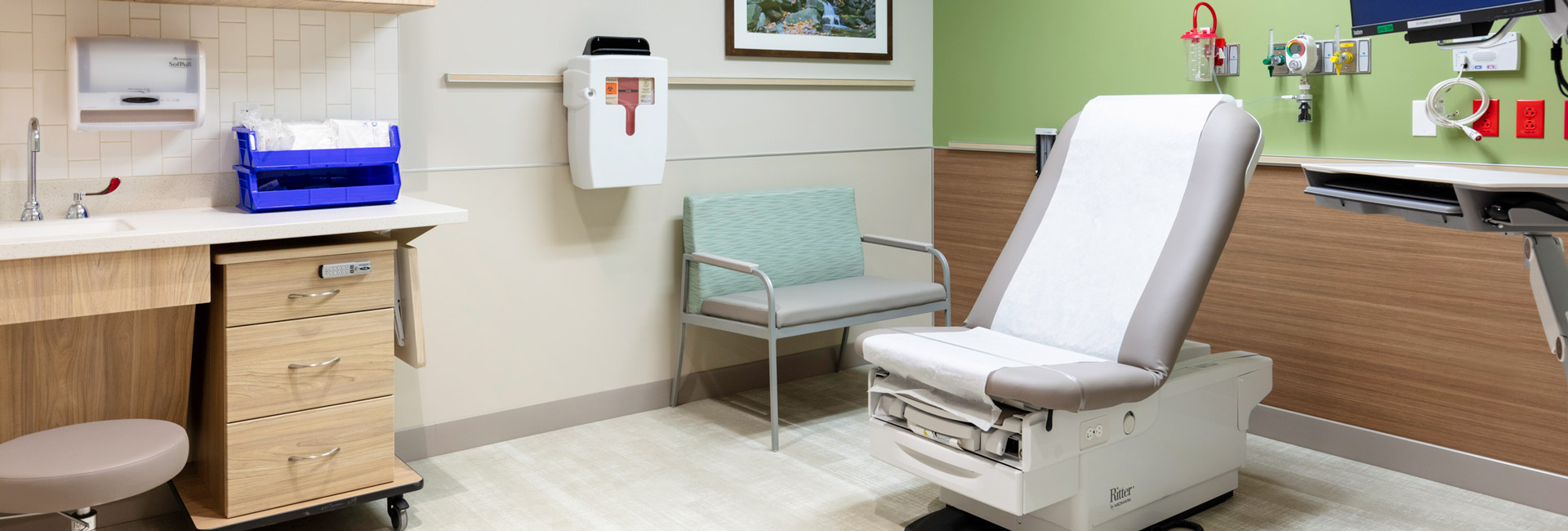United States
Monument Health Rapid City Hospital
Having previously completed multiple projects at Monument Health Rapid City, Layton provided CM-at-Risk services to help transform their existing campus. Expansion goals for the project included the addition of patient beds to transition to all private rooms, connected parking, improved wayfinding, and the addition of integrated physician spaces.
The improvements at the existing campus include a new four-story MOB, a two-phased parking expansion that includes two new parking garages (one two-story, and one four-story)—including over 700 spaces—storm sewer relocation, and CUP expansion (including make-ready work). As for the hospital, Layton completed 350,000sf of new building space, a 12,000sf renovation, and an orthopedic surgical center and specialty hospital spanning 115,000sf. The main entrance was moved from the north to the south to better accommodate future growth and registration and waiting areas. It also offers improved way-finding and connectivity to a new 32-bed critical care bed tower and a hospital office building. Adjacent to the lobby are gift shop and retail spaces and the integrated two-story parking structure. These additions are designed for future build-out and both vertical and horizontal expansion. Lastly, a culture-based design aesthetic is incorporated into the design to acknowledge the 30% Native American patient population.
Layton’s partnership with the architect and other team members, starting in the master-planning phase, helped determine cost-effective, realistic construction solutions from the project’s onset.
Architect
Earl Swensson Associates
Client
Mayo Clinic
Location
353 Fairmont Blvd Rapid City, SD 57701
SF
529,000sf
Architect
Earl Swensson Associates




