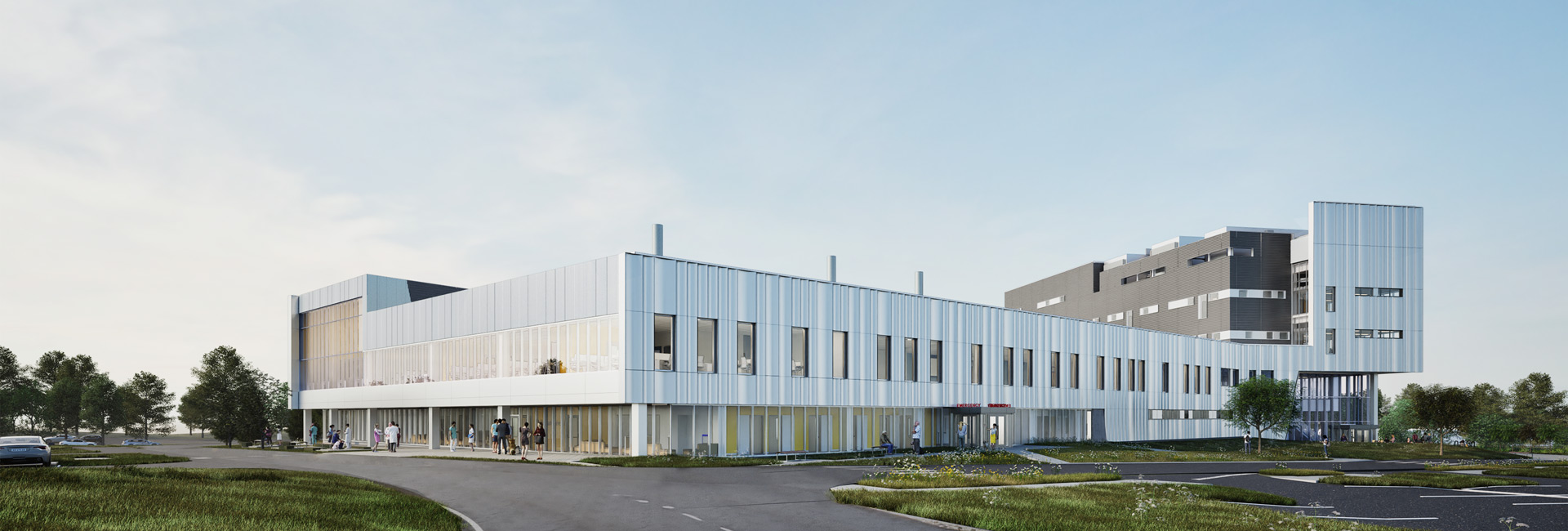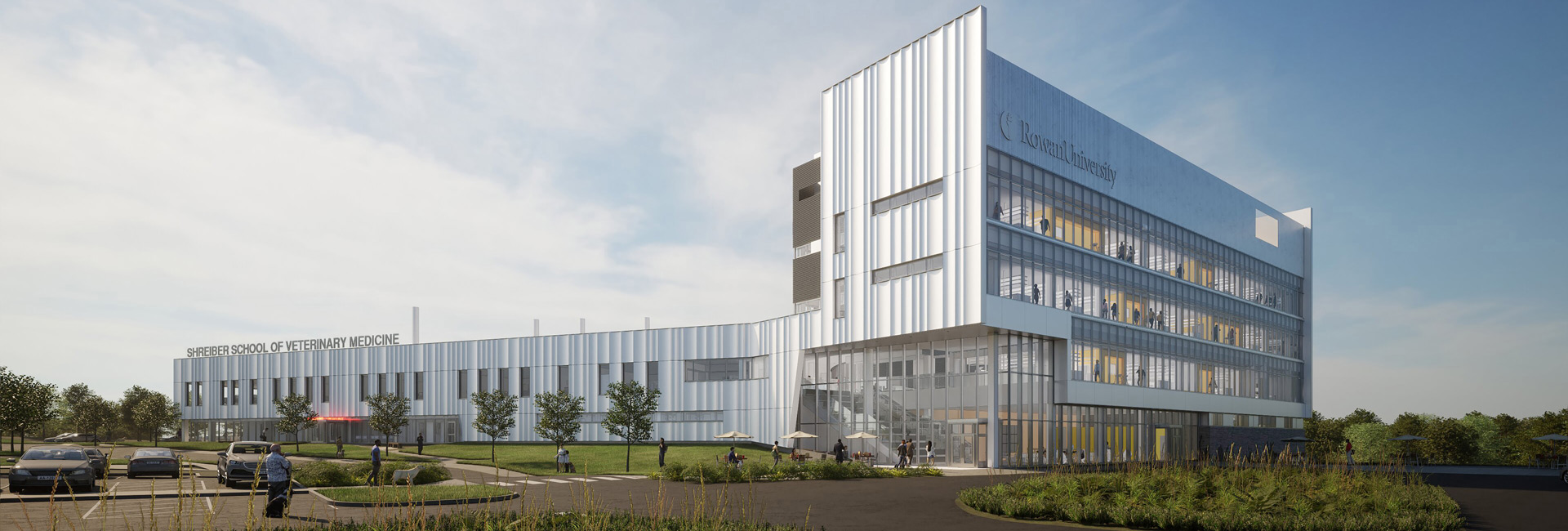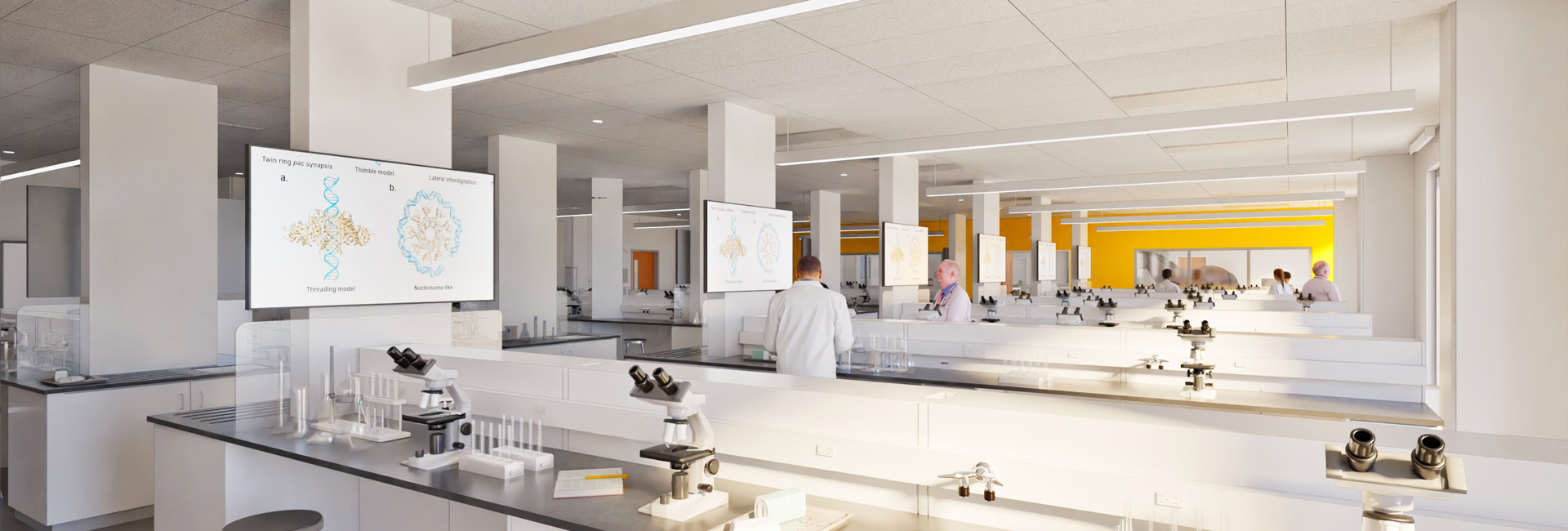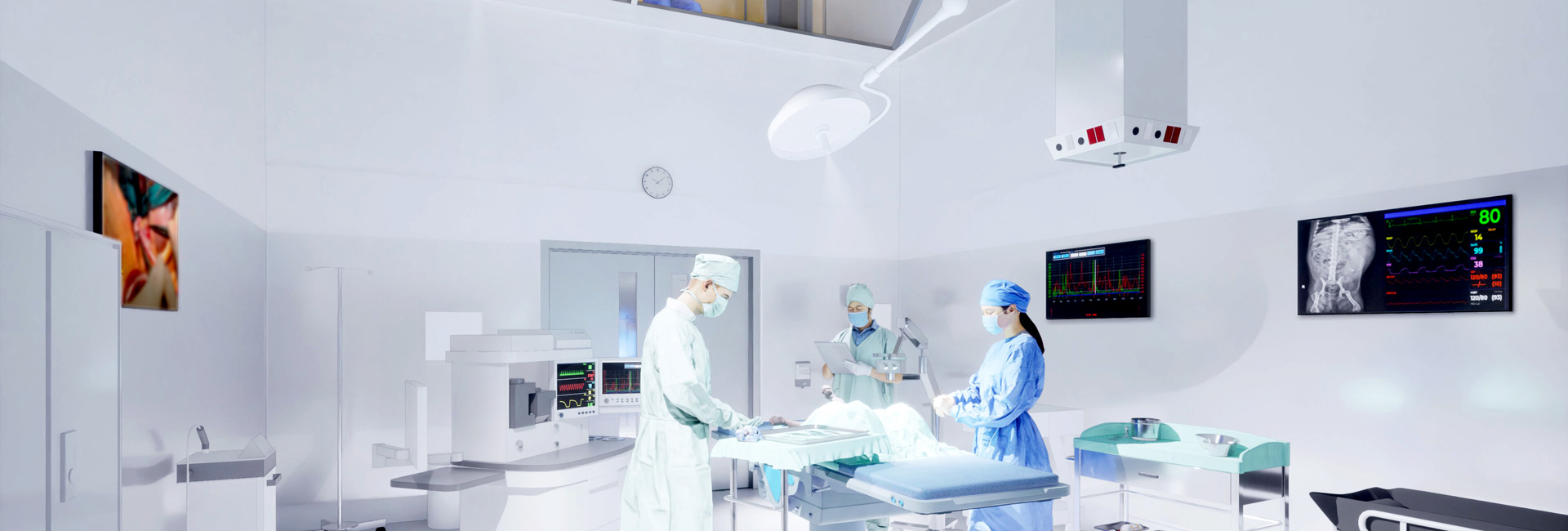United States
Rowan University Shreiber School of Veterinary Medicine and Translational Research Tower
LF Driscoll is playing a pivotal role in making history in New Jersey. The team is currently constructing Rowan University’s new Shreiber School of Veterinary Medicine—the first veterinary school in the state.
The 162,000sf facility is thoughtfully designed to meet the needs of both education and research. The first two floors will house classrooms, exam rooms, and spaces dedicated to animal care for the veterinary school and animal hospital. Meanwhile, the third and fourth floors will feature laboratories, collaboration areas, and support facilities for the Virtua Health College Research Center.
The project’s greatest challenge has been navigating its compressed schedule. With the timeline aligned with the academic calendar, there is absolutely no room for delays.
To support the fast-paced construction schedule many facets of LEAN construction principles are being utilized—including prefabrication of the building envelope. Upon award of the project, we immediately brought on design-assist (DA) subcontractors to begin coordination of their rainscreen and curtainwall assemblies. Meeting weekly with the architects, we were able to balance design expectations with our subcontractors’ proprietary detailing and expedited purchasing strategies necessary to support the schedules critical path. The collaborative spirit of DA allowed all major components of the design, like the 14’ concave rainscreen panels, extended knife plate trim at glazed rough openings, and bird friendly glazing to coexist with constructability needs and the estimated target value for the facade. The coordination during DA resulted in prefabricated solutions and the speed and quality inherent with off-site shop assemblies.
Additionally, the team has placed a strong emphasis on coordinating the constructability of the MEP systems within the design. For example, the air handlers require extensive ductwork, with some ducts measuring up to 12 feet in width. This necessitated the addition of steel support racks to accommodate equipment mounted beneath the ductwork. Virtual design and construction (VDC) strategies were crucial in addressing these challenges, enabling the team to resolve potential issues in a virtual environment before construction began. Additionally, the team tested a software tool that allows users to explore the modeled space using VR headsets. This proved invaluable for the owner’s maintenance and engineering staff, as it gave them a clear understanding of the systems and allowed them to provide feedback for adjustments before construction commenced.
Once finished, the building will feature spaces designed to advance the future of veterinary medicine, fostering innovation, workforce development, and economic growth throughout New Jersey.
®Photography Credit Rowan University
Architect
Erdy McHenry
Client
Rowan University
Location
107 Gilbreth Pkwy Mullica Hill, NJ 08062
SF
163,000sf
Contract
CM-at-Risk
Architect
Erdy McHenry
MEP Engineer
Affiliated Engineers
Structural Engineer
David Mason & Associates
Civil Engineer
Pennoni





