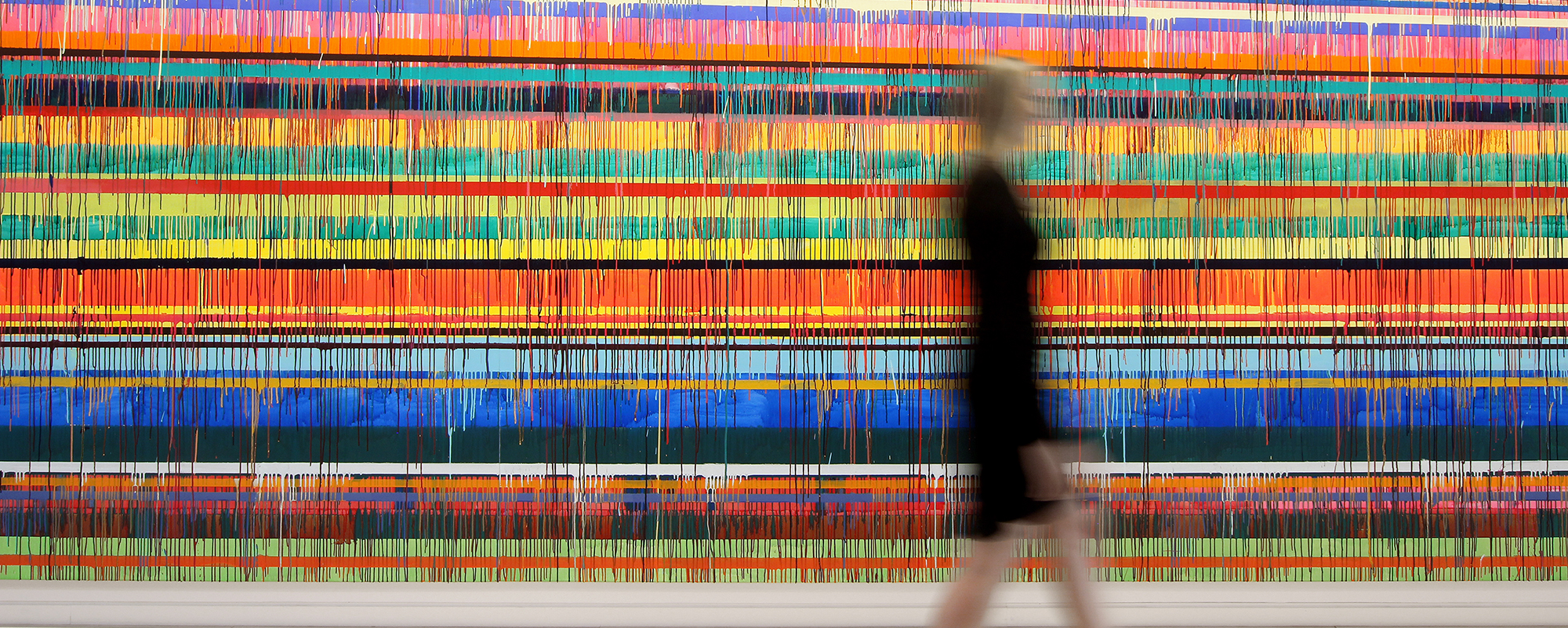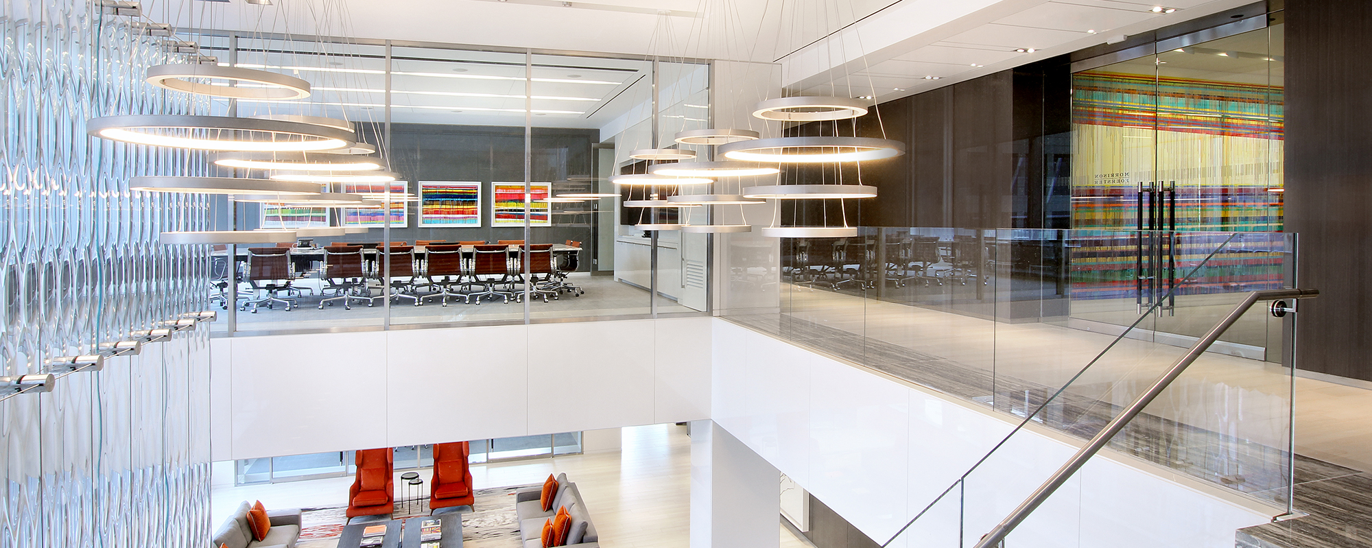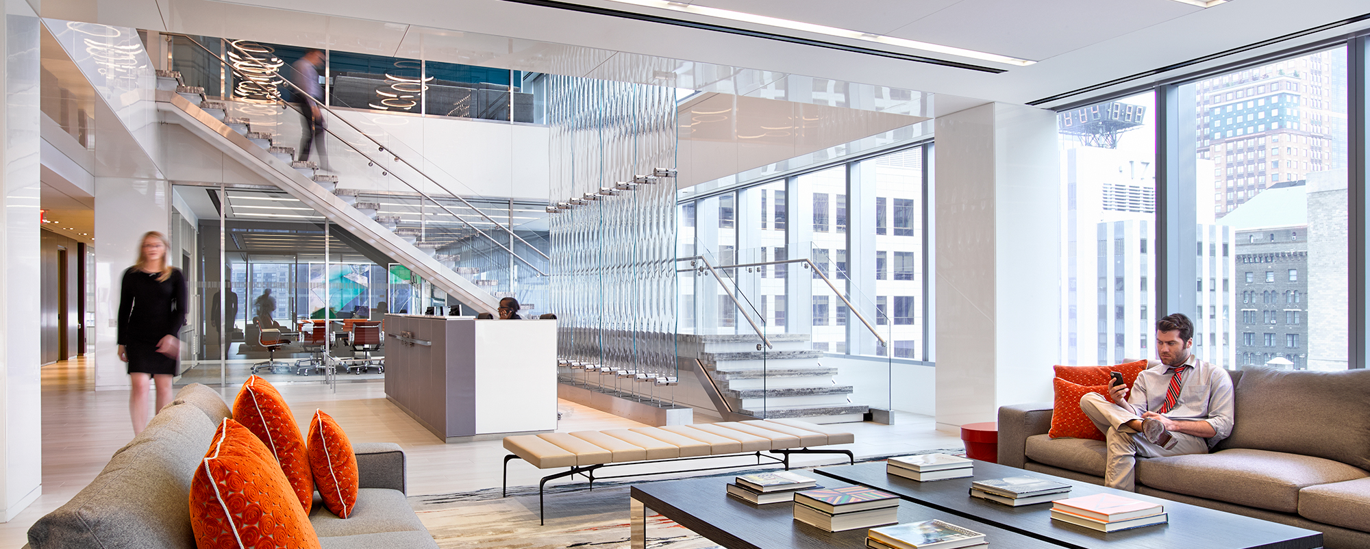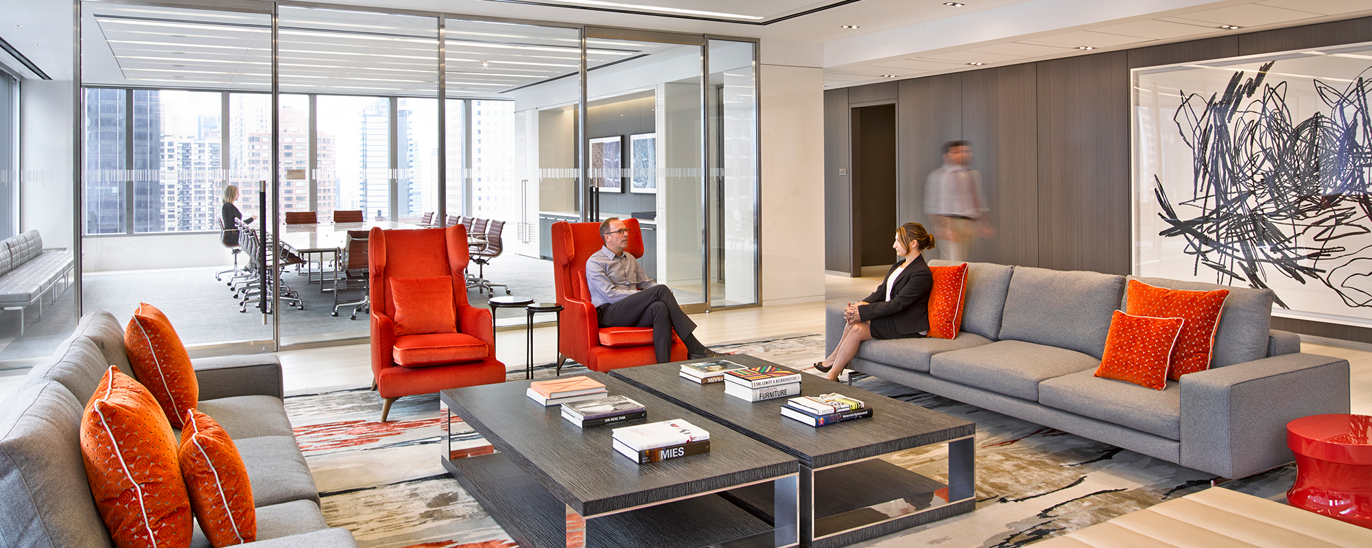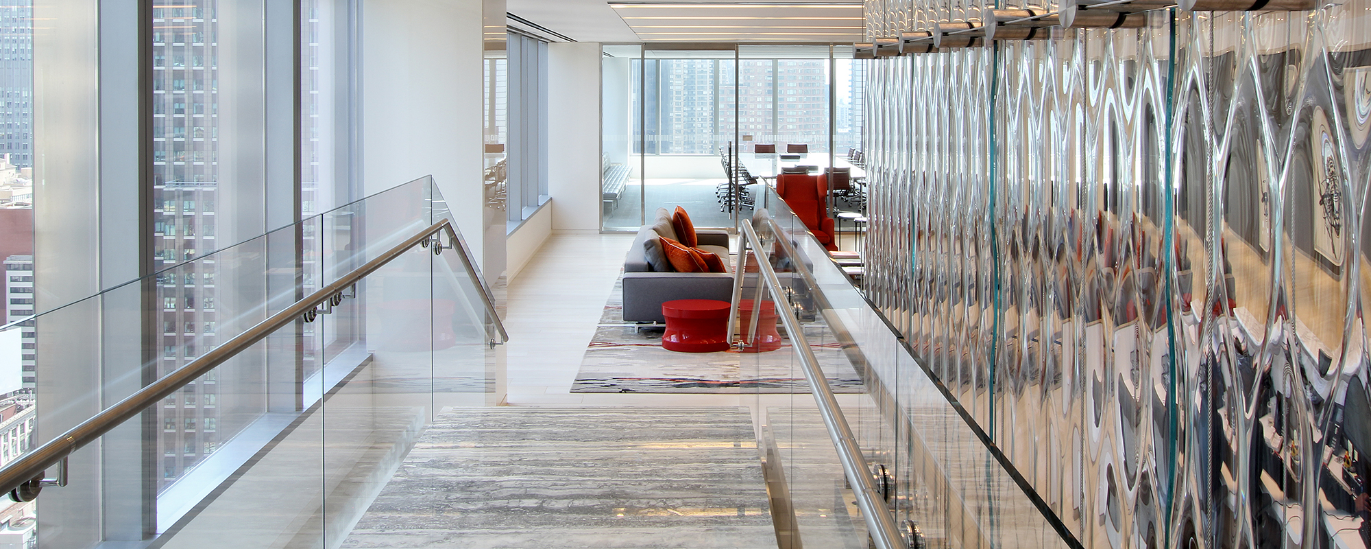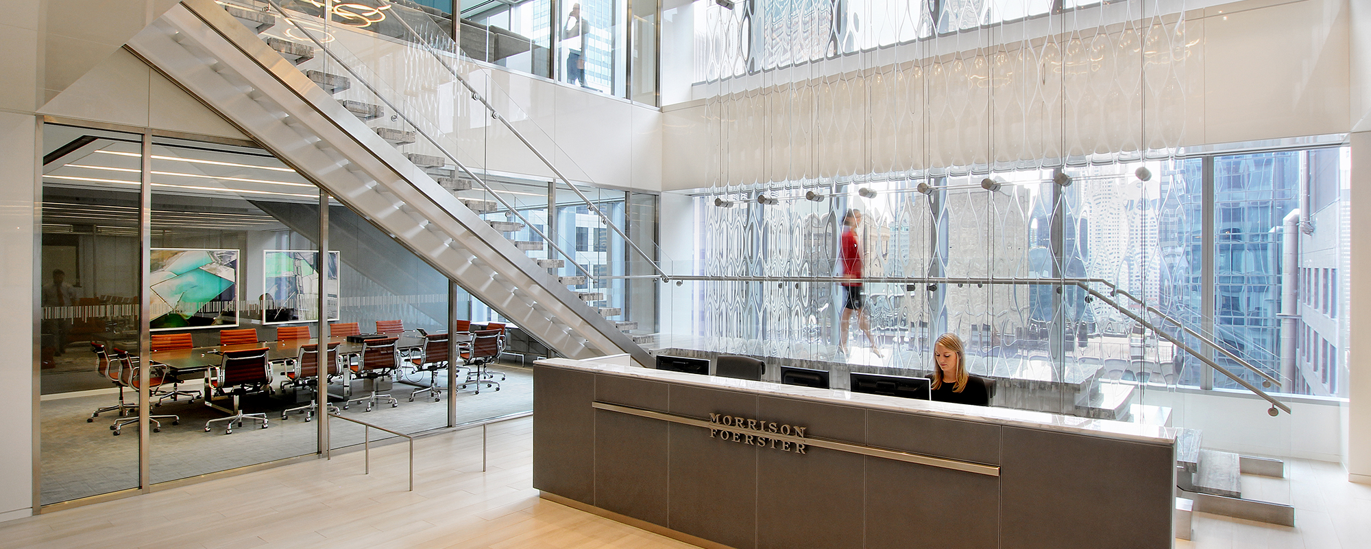United States
Morrison & Foerster LLP
The prestigious law firm of Morrison & Foerster LLP awarded Structure Tone a construction management contract for the build-out of their floors at 250 West 55th Street. Structure Tone prides itself on successfully performing interior construction in new base buildings where coordination with the base building contractor and the landlord is of utmost importance.
With several hundred people on staff, Morrison & Foerster is considered the anchor tenant in the building with nine floors of space, totaling 205,000sf, or approximately one-fifth of the tower. The new space provides the firm with state-of-the-art space from which they can provide their clients with high-level, innovative legal advice and superior service, as well as a great environment for their attorneys and staff.p>
The scope of work included the office build-out of floors C1 and 17 through 24. The workspace includes perimeter offices, secretarial areas, pantries, high-density file rooms and IDF closets on each floor. Additional work included the elevator lobbies on each floor, reception areas and support space. Approximately 30 types of diverse lighting fixtures are used throughout the space. A prominent feature of the office is a two-story decorative glass wall in the reception area that extends from the 21st floor to the 22nd floor and provides an atrium-feel to the space.
© Garrett Rowland
Architect
Gensler
Client
Morrison & Foerster LLP
Location
250 West 55th Street New York, NY
SF
205,000
Owner’s Rep
VVA
Architect
Gensler
Engineer
Robert Derector Associates
Dates
April 2013 – September 2013
Contract
Lump Sum Bid
