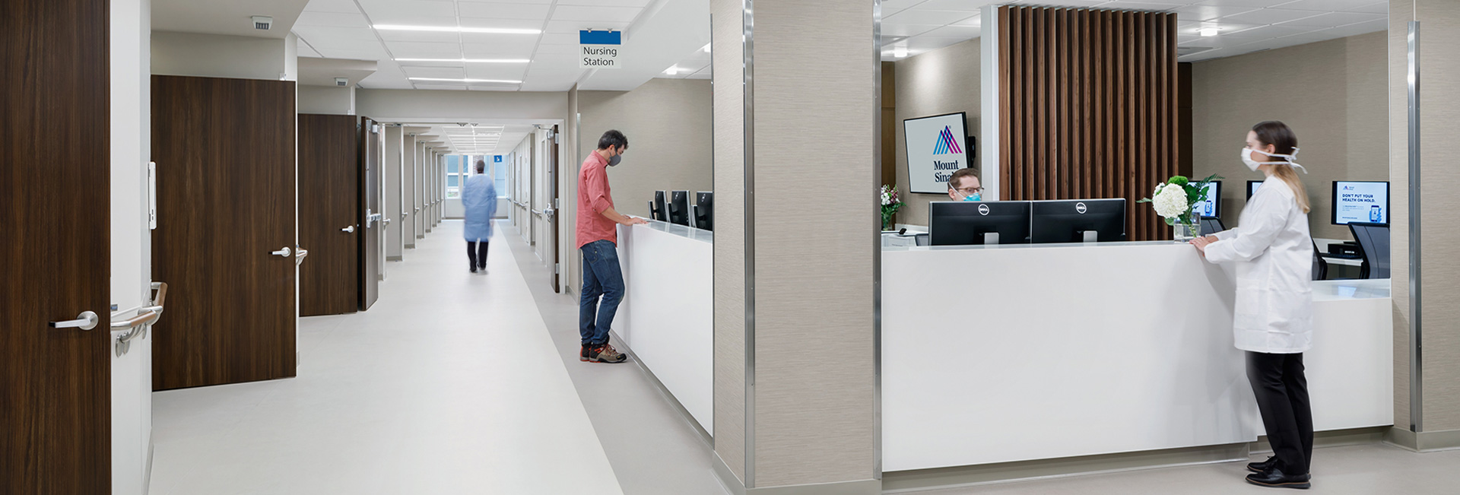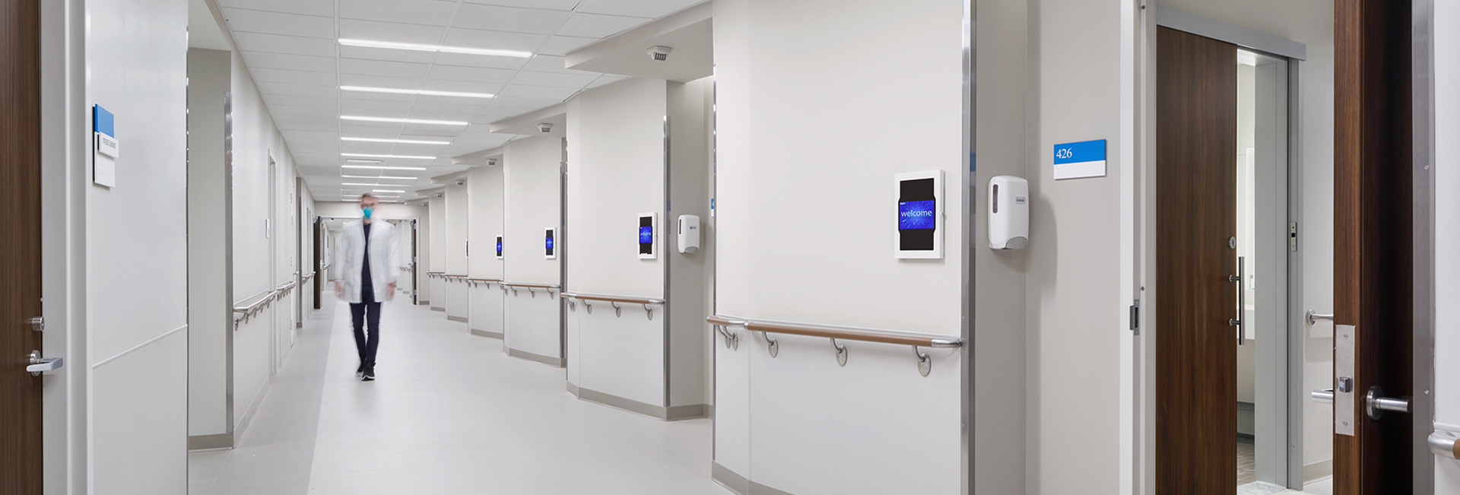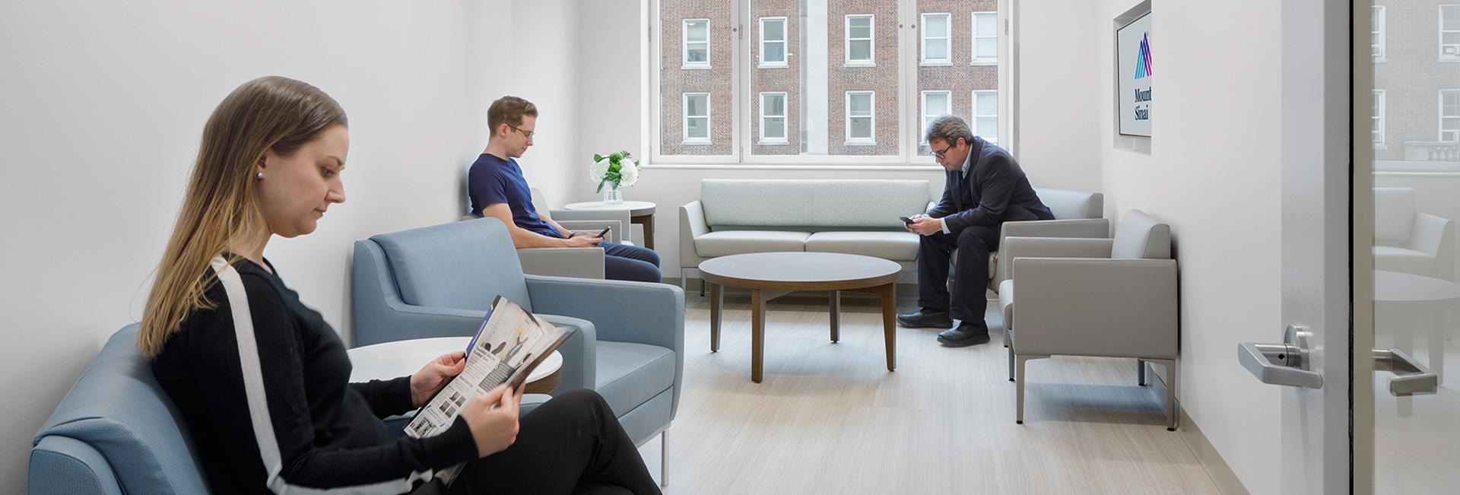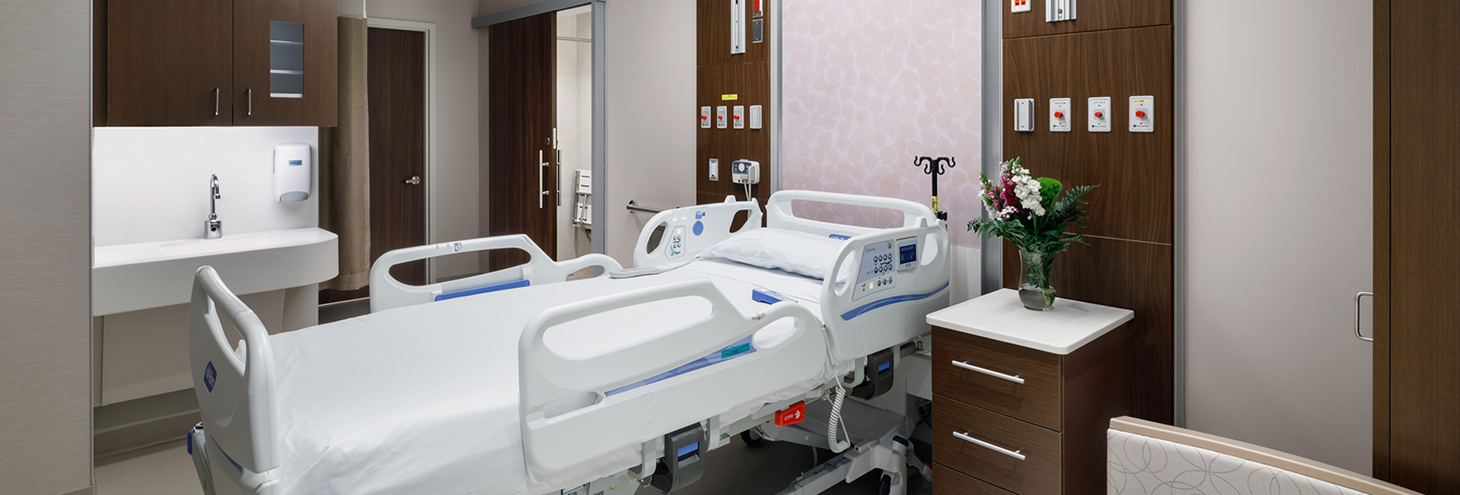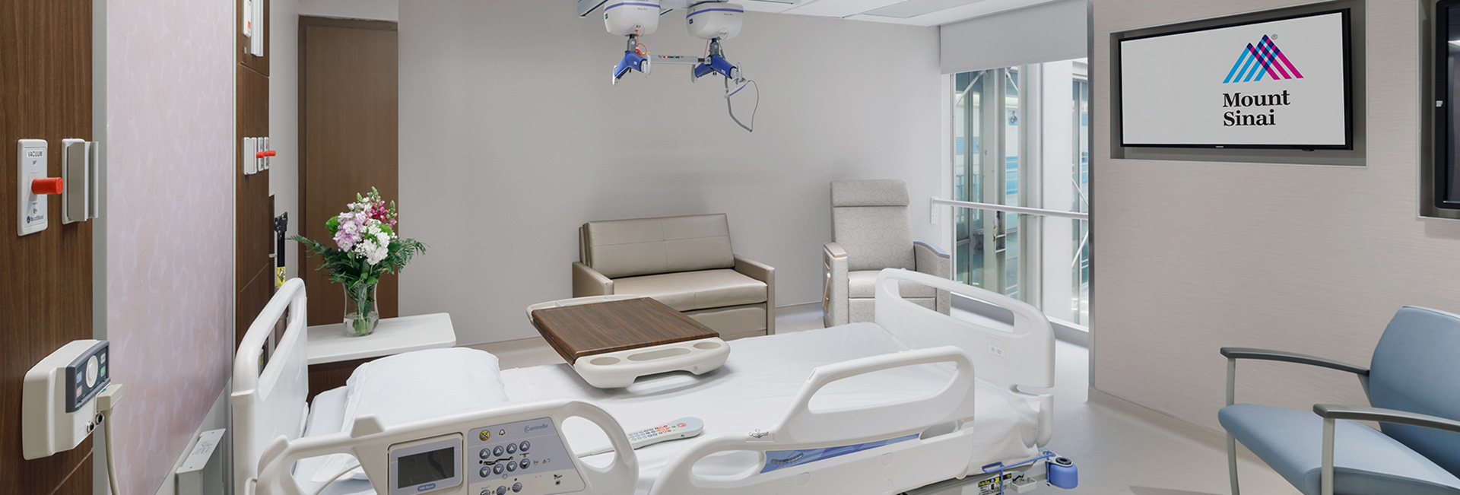United States
Mount Sinai Morningside, Babcock Building Med-Surgical Unit
Ongoing advancements in medicine and technology means medical facilities are constantly adapting—which, in turn, means completing construction projects in busy hospital environments. That was the case for this 12,000sf gut renovation of the fourth floor in a busy urban hospital, where communication and coordination were key. Above the project site resides the adolescent inpatient psychiatric wing. Below the project site is a fullly operating suite with operating rooms, post-op, and adjacent sterile areas. Our LF Driscoll Healthcare team worked closely with hospital staff to minimize disruption and employed flexible scheduling at night and on weekends to work around critical hospital functions.
The renovated floor will provide a new medical surgery unit with 15 private rooms and dialysis capability. Among the rooms are two VIP and four negative pressure rooms. The team station area will have Epic Monitoring, a pneumatic tube station, and staff and support spaces. Infrastructure systems include modular headwall systems, mechanical infrastructure improvements, a new dedicated air handling unit on the floor, and inline exhaust fan to the louver. Our team orchestrated multiple shutdowns to the active and surrounding areas to coordinate full electrical shutdowns of critical power, equipment power, and normal power, all of which were successfully coordinated with hospital staff.
On top of these built-in challenges was the onset of COVID-19. As essential workers, it was vital that we kept both the construction moving and the hospital functional, and we all worked together to implement protocols for safety on the fly, reacting in real time as the situation demanded.
®Photography Credit Colin Miller Photography
Architect
HKS, Inc.
Client
Mount Sinai Health System
Address
1111 Amsterdam Avenue
Location
New York, NY
SF
12,000sf
Architect
HKS
Contract
CM
