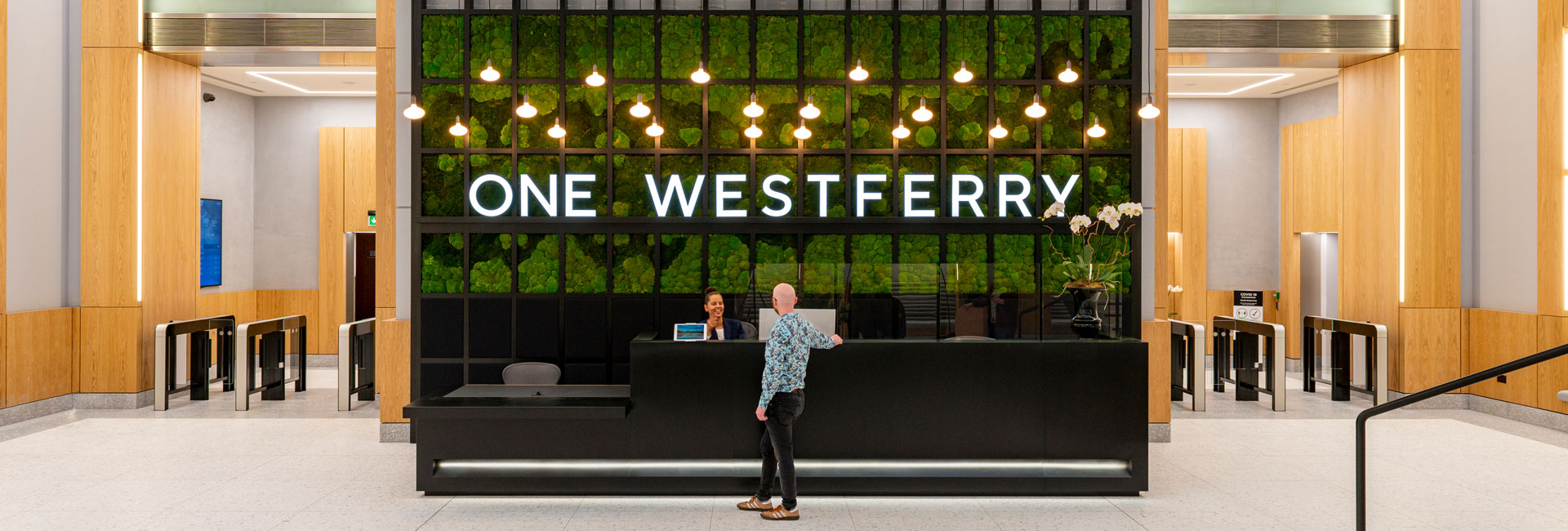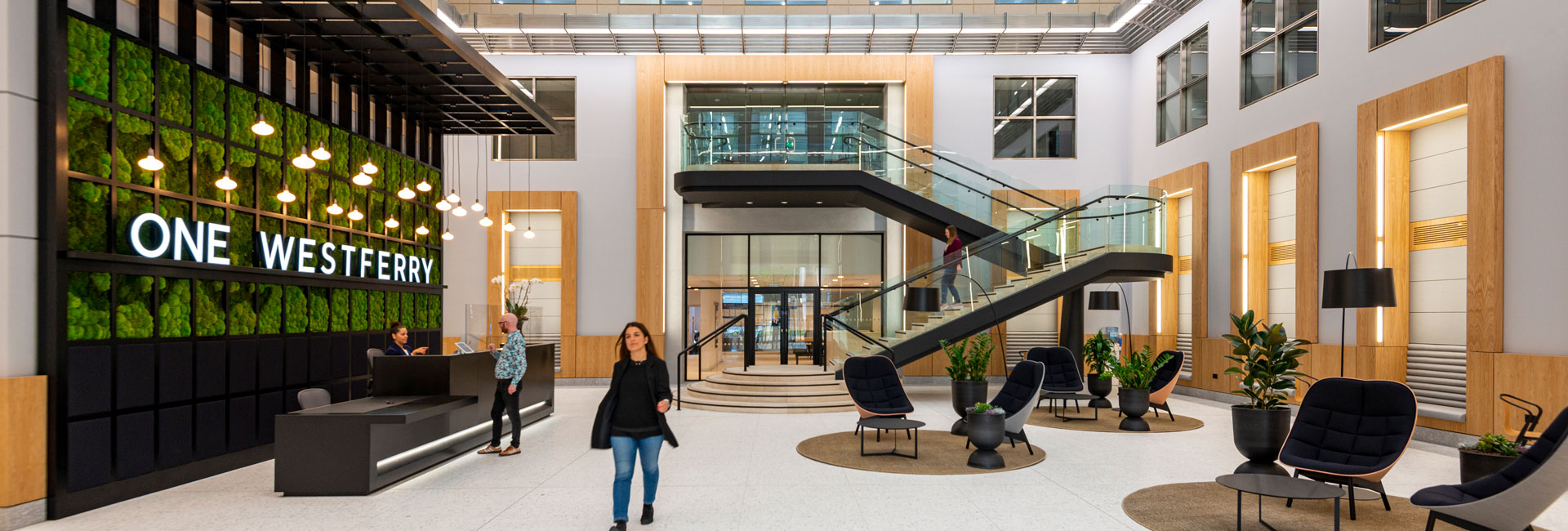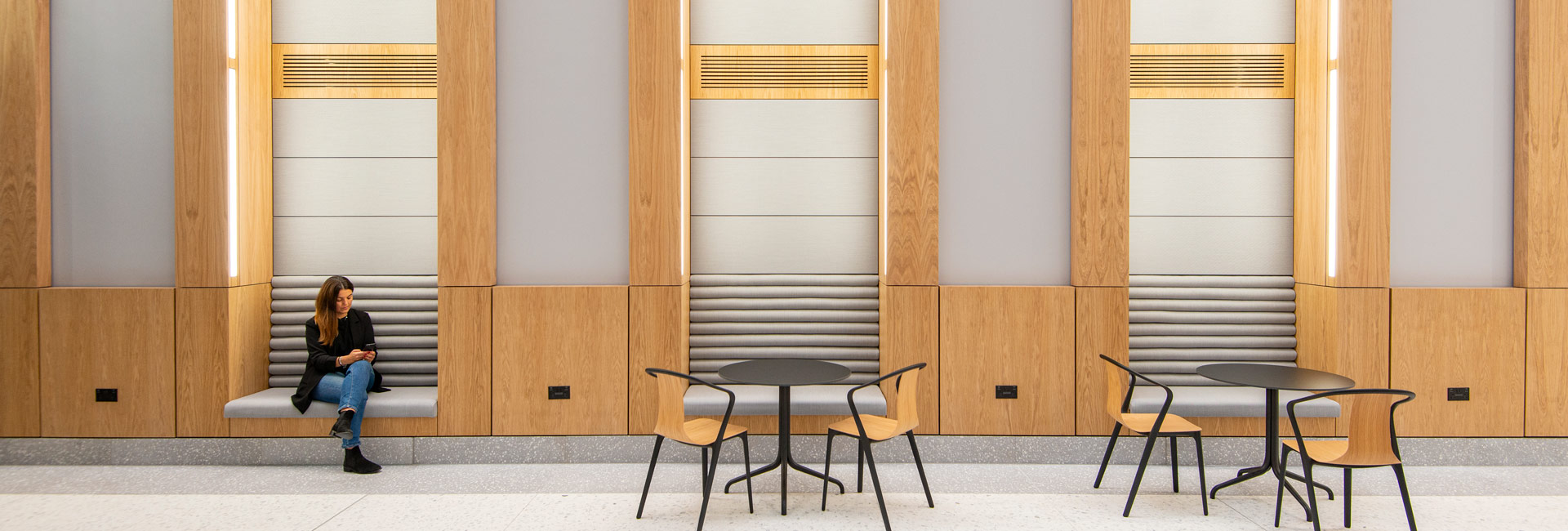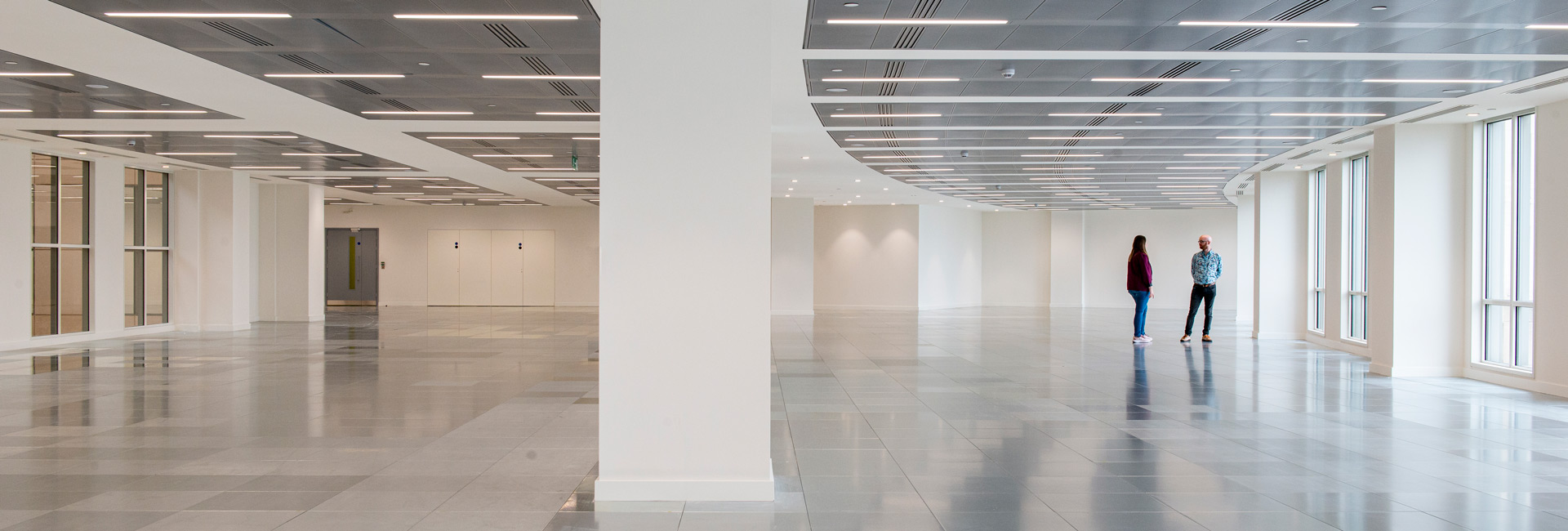United States
One Westferry Circus
The redevelopment project at 1 Westferry Circus encompassed several crucial aspects, including the refurbishment of office floors, the reception/atrium area and restroom facilities. The initial phase involved removing the existing Cat B fitouts on five office floors, including the existing washroom pods. We also demolished the existing marble atrium floor in preparation for the refurbishment work.
The atrium and entranceway underwent a comprehensive transformation. We incorporated oak panelling, integrated banquette seating and polished plaster throughout the area to improve acoustics. A new terrazzo floor was installed, complemented by a rolled steel reception desk and canopy. This same oak and terrazzo treatment extended to the refurbished lift cars and lift lobbies on each floor, creating a cohesive look and feel throughout the building. Additionally, we carefully restored the feature marble staircase within the atrium, ensuring it met current safety standards while preserving the original design.
The project also involved the construction of new end-of-journey facilities, which included changing and shower facilities, a drying room equipped with device charging lockers and air-drying cupboards for cycle clothes. We integrated a dynamic and secure cycle parking space into the existing basement car park, enhancing it with distinctive wall and floor finishes and bespoke lighting.
On the office floors, we installed new raised access floors and ceilings, highlighting the unique geometry of the building and emphasising its sweeping curves. Furthermore, we replaced the washroom pods on these floors with fully fitted facilities, including upgraded mechanical and electrical systems. Additionally, new washroom cores were added to the opposite side of each floor, increasing their occupancy and providing flexibility for potential future tenant needs.
Architect
John Robertson Architects
Client
PPF Real Estate
Address
One Westferry Circus
Location
London, UK E14 4HA
SF
120,000sf
Contract
Design and Build
Architect
John Robertson Architects
Project Manager
Gleeds
M&E Consultant
HDR / Hurley Palmer Flatt
Cost Consultant
Gleeds




