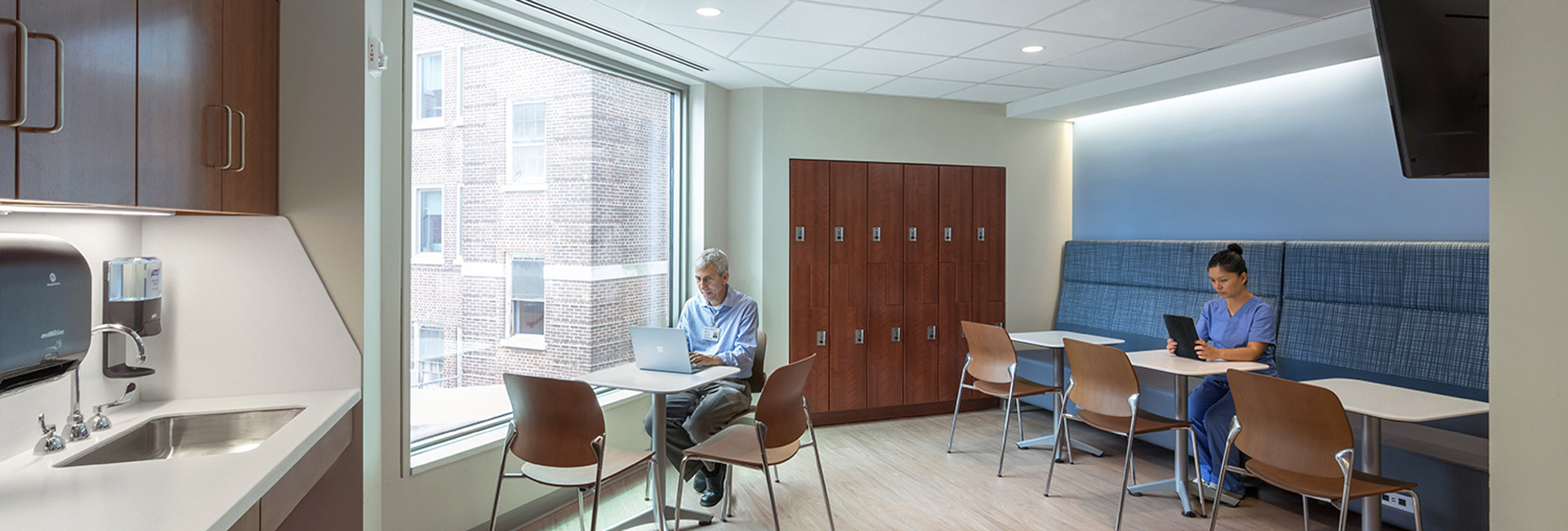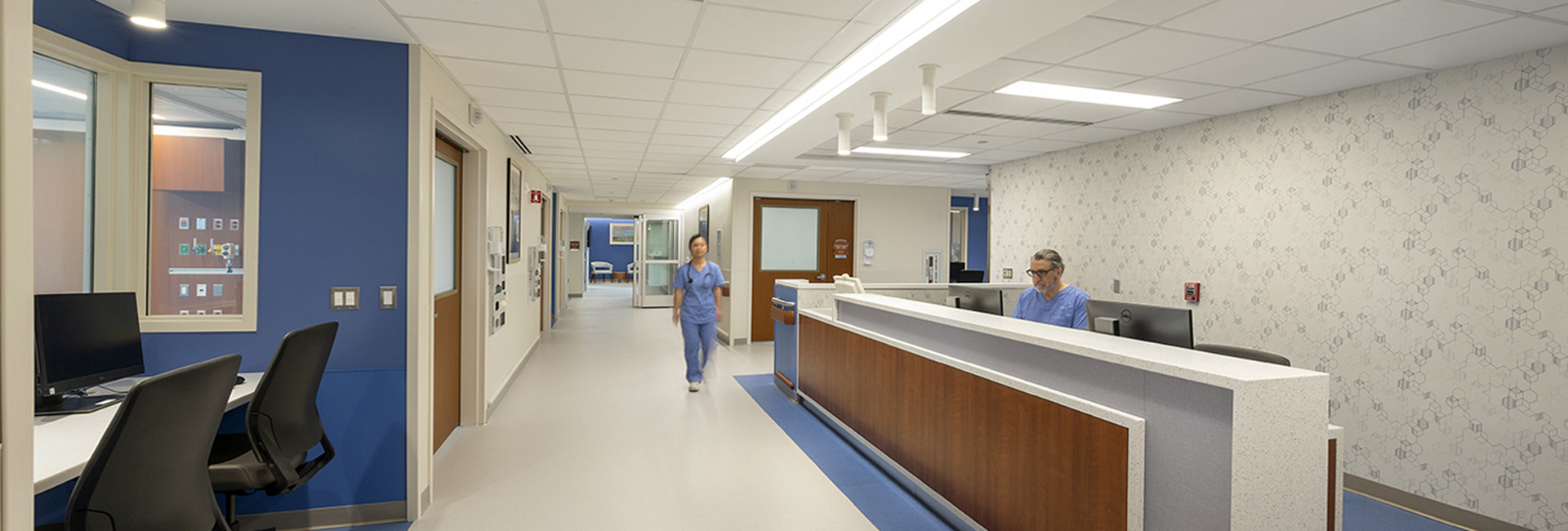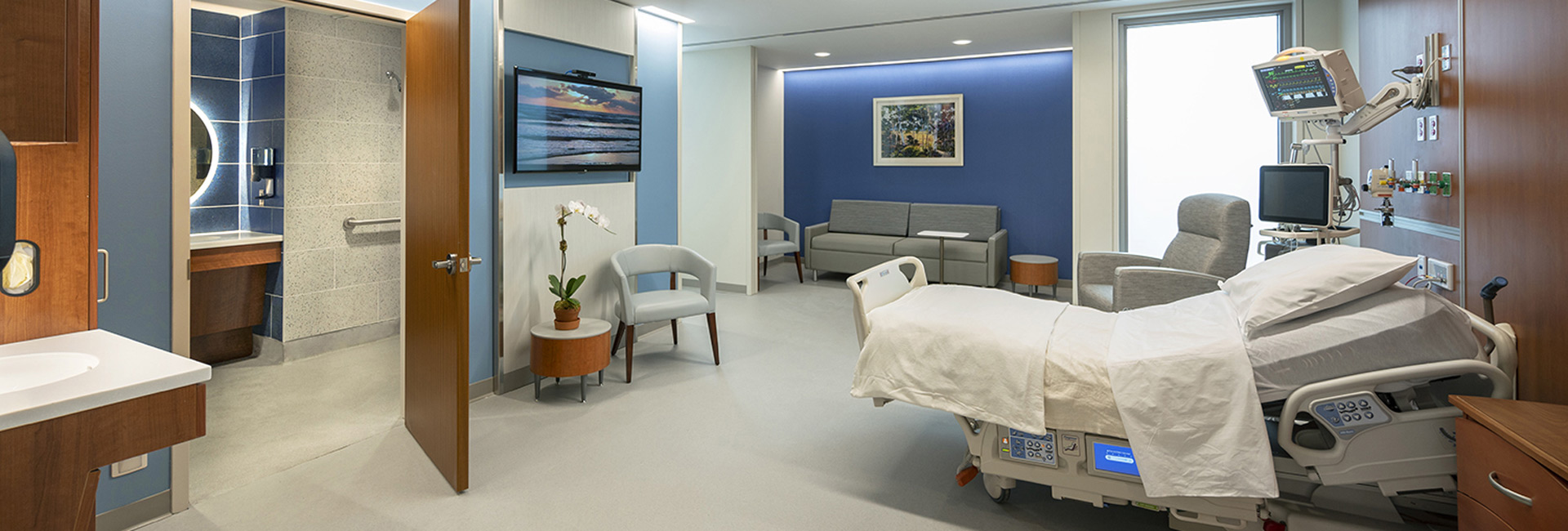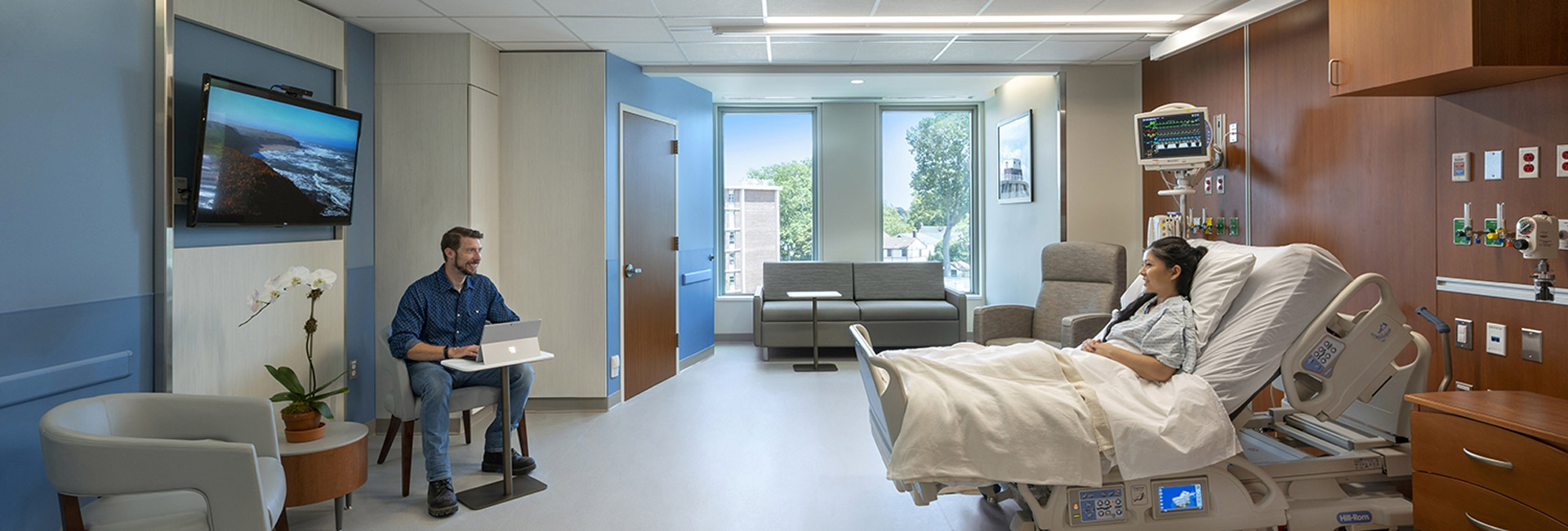United States
Richmond University Medical Center
The LF Driscoll Healthcare Team led an extensive project at Richmond University Medical Center to upgrade the hospital’s Medical Intensive Care Unit (MICU). The renovation consisted of the demolition of 21 existing patient rooms on the north side of the third floor and construction of 14 new MICU patient rooms and other support services.
Our team divided the project into three phases to accommodate the operations of the existing patient rooms on the south side of the third floor during the construction of the MICU on the north side. The first phase created the swing space and separation between the active patient area and the construction zone. Phase two for construction started once the ICRA barriers were in place and the ILSM were approved by the medical center’s Safety Department.
RUMC led abatement of the existing flooring and mastic before the demolition work began. As demolition approached, communication was critical. We coordinated demolition with the nursing staff to minimize its impact on patients in the recovery rooms, and communicated the installation of new plumbing piping with staff to make sure they were able to maintain access throughout. The team then installed, tested, and certified new medical gas piping and outlets. When Phase 2 and the new nurse’s stations were completed, we decommissioned the Phase 1 swing space and completed the area as part of Phase 3.
This project aligns with FGI guidelines and requirements and was an Article 28 CON space that required Department of Health review and approval. The scope of this work was performed within the operational medical center and inpatient care areas adjacent to and below the areas of work.
®Bjorg Magnea
Architect
CannonDesign
Client
Richmond University Medical Center
Address
355 Bard Ave
Location
Staten Island, NY
SF
13,600sf
Contract
CM-at-Risk
Architect
CannonDesign




