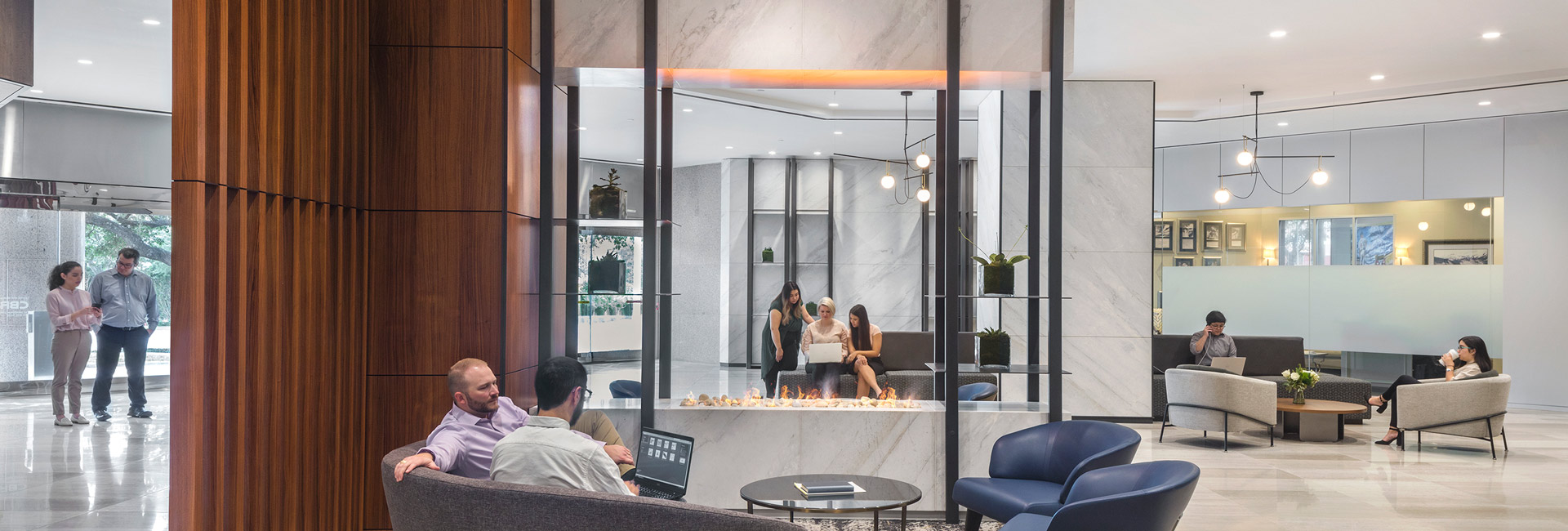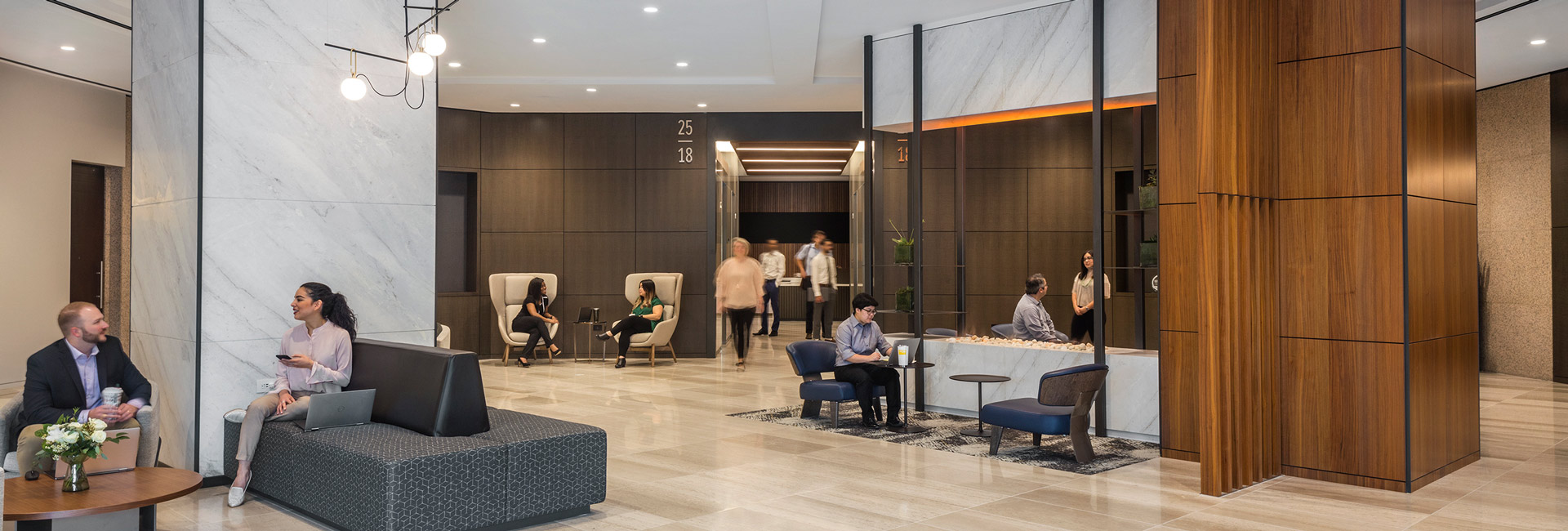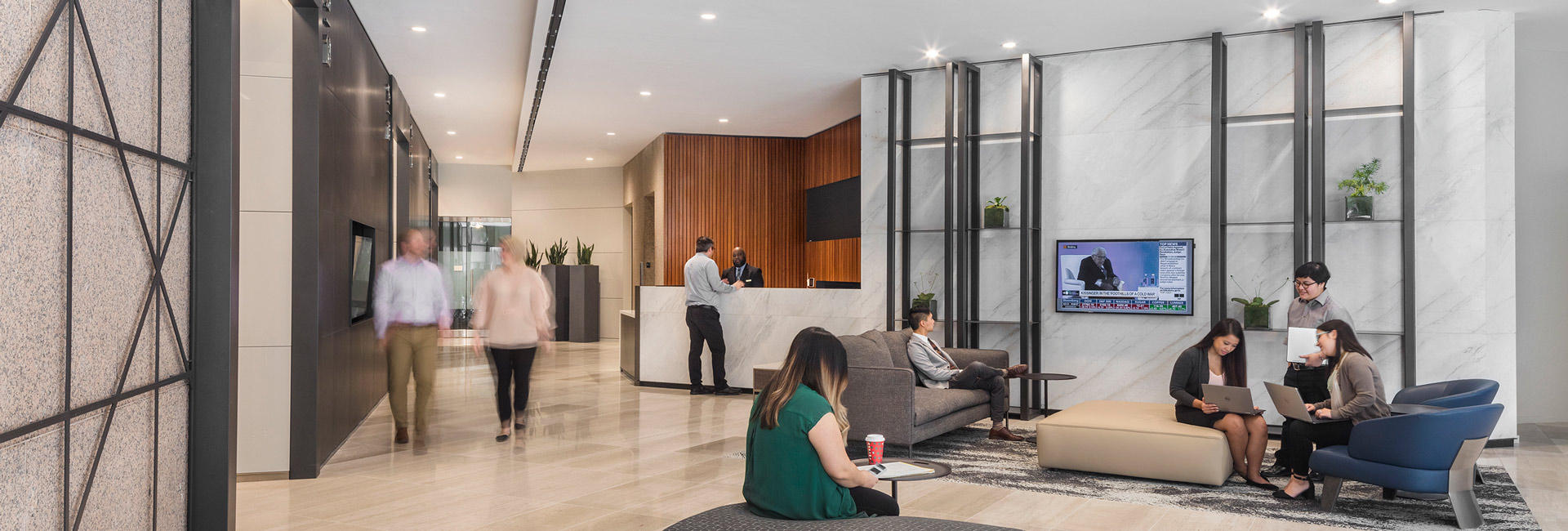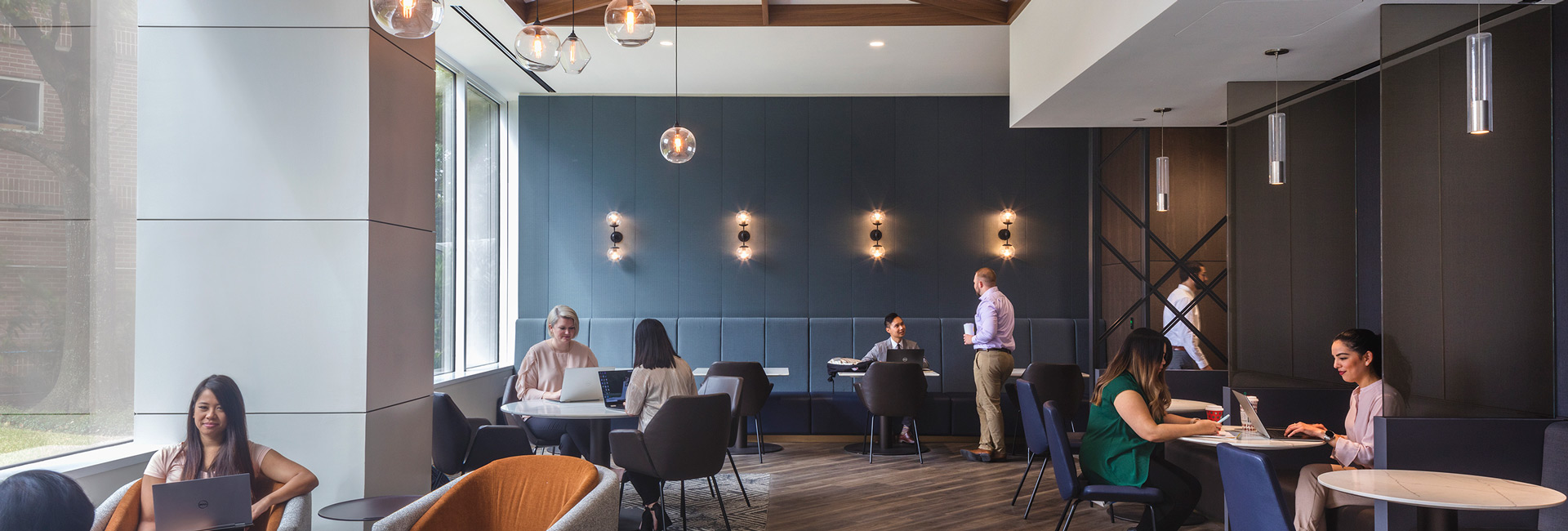United States
Sage Plaza
Sage Plaza is a LEED Silver, 1980’s commercial tower located in Houston’s Uptown district. Our team partnered with Blackrock, CBRE, and PDR Architects for the building repositioning project to keep this occupied facility in current standard in a competitive market.
Most of the 15,850sf project consisted of cosmetic finishes and amenities upgrades. First, the existing lobby floors and ceilings, some existing lease spaces, and kitchen were totally removed. The new customer driven design consisted of a new, fully-functional coffee shop, training rooms, lounge, restrooms, and custom finished lobby.
Some of the custom finishes within the lobby included millwork panel walls and ceilings in open areas, a new custom-built security desk, and water vapor fireplace. The Lounge included high end flooring and custom millwork banquette seating as well as fabric and glass panels. A wood ceiling element and decorative lighting brighten the space. With a large amount of custom finishes, we maintained a strict schedule for managing procurement and delivery of materials.
All MEP systems within the work area were upgraded to take advantage of the new open space plan. Our team coordinated with the designers and the local health department to ensure all coffee shop equipment was custom fit and installations achieved compliance. The construction was performed over the course of several months with multiple phases to minimize disruptions to building tenants and to maintain safe pathways for all individuals. We utilized both day and night crews to schedule elevator shutdowns and perform noisy activities.
©Copyright Aker Imaging
COMPANY
services
Architect
PDR Corporation
Client
BlackRock
Address
5151 San Felipe
Location
Houston, TX
SF
15,850
Contract
GC
Architect
PDR
Owners Rep
CBRE
Project Engineer
I.A. Naman + Associates
Project Duration
54 Weeks




