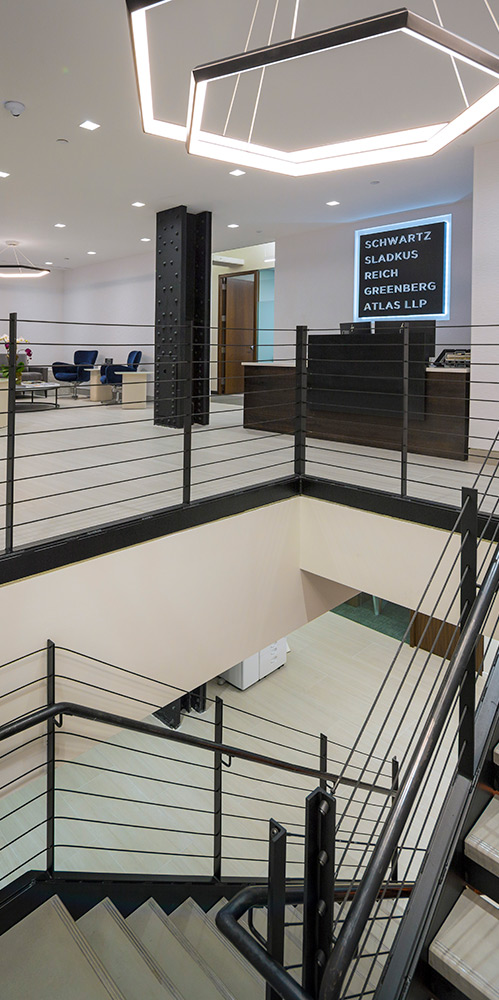United States

Schwartz Sladkus Reich Greenberg Atlas
When Schwartz Sladkus Reich Greenberg Atlas acquired a prominent divorce firm, it went on the hunt for a new office. Working with designer Tamara Eaton, our team created a space that differs from the wood-paneled work environment of a typical law office. Instead, this office has pale gray porcelain floor tiles, carpeting, walnut wood doors and desks, and occasional pops of color.
The reception area is open, with mid-century modernist furniture and a backlit sign behind the reception desk. We put in a black metal staircase between the two office floors, with a brightly spattered painting hanging above. There are also small, abstract wooden sculptures, done by Sladkus’ mother, in the reception area and downstairs kitchenette.
On the lower level, we built out a kitchen accented with a red wall, white subway tile backsplash, and walnut chairs and cabinets. We left the white-painted ductwork of the ceilings exposed, giving the office a casual, industrial vibe. A stripped, black metal structural column with rivets also contributes to the relaxed atmosphere.
®Photos courtesy of John Baer Photography
Architect
Tamara Eaton Design
Client
Schwartz Sladkus Reich Greenberg Atlas
Location
444 Madison Avenue New York, NY
Sf
33,000
Architect
Tamara Eaton Design
Contract Type
GC
